V601 General
V601.1 Scope
The provisions of Chapter 6 shall apply where required by Chapter 2 or where referenced by a requirement in this document.
V602 Drinking Fountains
V602.1 General
Drinking fountains shall comply with V307 and V602.
V602.2 Clear Deck Space
Units shall have a clear deck space complying with V305 positioned for a forward approach and centered on the unit. Knee and toe clearance complying with V306 shall be provided.
EXCEPTION
A parallel approach complying with V305 shall be permitted at units for children’s use where the spout is 30 inches (760 mm) maximum above the finish deck surface and is 3½ inches (90 mm) maximum from the front edge of the unit, including bumpers.
V602.3 Operable Parts
Operable parts shall comply with V309.
V602.4 Spout Height
Spout outlets shall be 36 inches (915 mm) maximum above the finish deck surface.
V602.5 Spout Location
The spout shall be located 15 inches (380 mm) minimum from the vertical support and 5 inches (125 mm) maximum from the front edge of the unit, including bumpers.
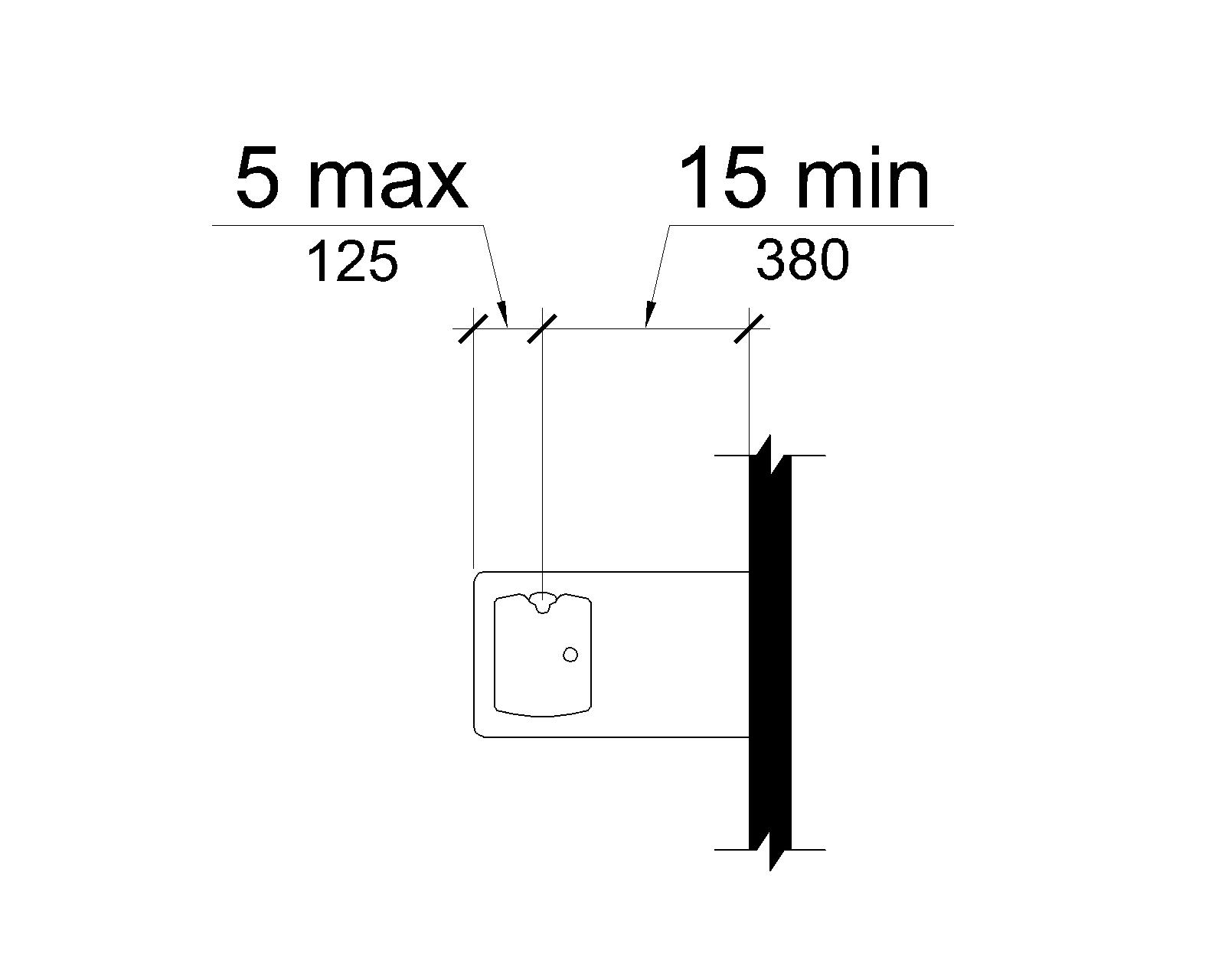
V602.6 Water Flow
The spout shall provide a flow of water 4 inches (100 mm) high minimum and shall be located 5 inches (125 mm) maximum from the front of the unit. The angle of the water stream shall be measured horizontally relative to the front face of the unit. Where spouts are located less than 3 inches (75 mm) of the front of the unit, the angle of the water stream shall be 30 degrees maximum. Where spouts are located between 3 inches (75 mm) and 5 inches (125 mm) maximum from the front of the unit, the angle of the water stream shall be 15 degrees maximum.
Advisory V602.6 Water Flow. The purpose of requiring the drinking fountain spout to produce a flow of water 4 inches (100 mm) high minimum is so that a cup can be inserted under the flow of water to provide a drink of water for an individual who, because of a disability, would otherwise be incapable of using the drinking fountain.
V602.7 Drinking Fountains for Standing Persons
Spout outlets of drinking fountains for standing persons shall be 38 inches (965 mm) minimum and 43 inches (1090 mm) maximum above the finish deck surface.
V603 Toilet and Bathing Rooms
V603.1 General
Toilet and bathing rooms shall comply with V603.
V603.2 Clearances
Clearances shall comply with V603.2.
V603.2.1 Turning Space
Turning space complying with V304 shall be provided within the room.
V603.2.2 Overlap
Required clear deck spaces, clearance at fixtures, and turning space shall be permitted to overlap.
V603.2.3 Door Swing
Doors shall not swing into the clear deck space or clearance required for any fixture. Doors shall be permitted to swing into the required turning space.
EXCEPTION
Where the toilet room or bathing room is for individual use and a clear deck space complying with V305.3 is provided within the room, beyond the arc of the door swing, doors shall be permitted to swing into the clear deck space or clearance required for any fixture.
V603.3 Mirrors
Mirrors located above lavatories or countertops shall be installed with the bottom edge of the reflecting surface 40 inches (1015 mm) maximum above the finish deck surface. Mirrors not located above lavatories or countertops shall be installed with the bottom edge of the reflecting surface 35 inches (890 mm) maximum above the finish deck surface.
Advisory V603.3 Mirrors. A single full-length mirror can accommodate a greater number of people, including children. In order for mirrors to be usable by people who are ambulatory and people who use wheelchairs, the top edge of mirrors should be 74 inches (1880 mm) minimum from the deck surface.
V603.4 Coat Hooks and Shelves
Coat hooks shall be located within one of the reach ranges specified in V308. Shelves shall be located 40 inches (1015 mm) minimum and 48 inches (1220 mm) maximum above the finish deck surface.
V604 Water Closets and Toilet Compartments (Stalls)
V604.1 General
Water closets and toilet compartments shall comply with V604.2 through V604.8.
EXCEPTION
Water closets and toilet compartments for children’s use shall be permitted to comply with V604.9.
V604.2 Location
The water closet shall be positioned with a wall or partition to the rear and to one side. The centerline of the water closet shall be 16 inches (405 mm) minimum to 18 inches (455 mm) maximum from the side wall or partition, except that the water closet shall be 17 inches (430 mm) minimum and 19 inches (485 mm) maximum from the side wall or partition in the ambulatory accessible toilet compartment specified in V604.8.2. Water closets shall be arranged for a left-hand or right-hand approach.
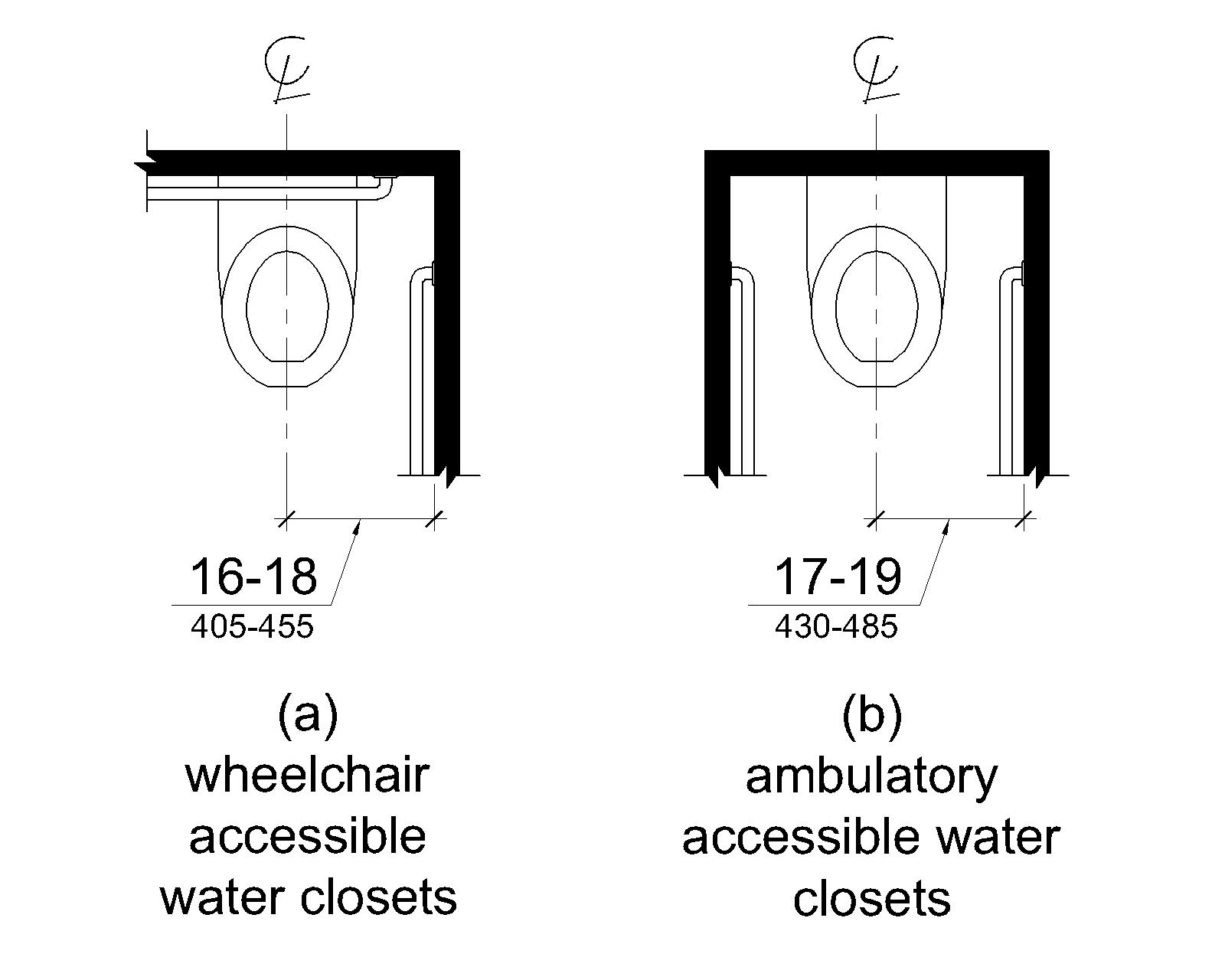
V604.3 Clearance
Clearances around water closets and in toilet compartments shall comply with V604.3.
V604.3.1 Size
Clearance around a water closet shall be 60 inches (1525 mm) minimum measured perpendicular from the side wall and 56 inches (1420 mm) minimum measured perpendicular from the rear wall.
Advisory V604.3.1 Size. The section specifies the size requirement for the clearance required around a water closet required to comply with this document by V213.3.1. Other clearance requirements apply to the room and other features in the room. For example, V603.2.1 requires the accessible toilet room to have a turning space and V404.2.4 requires accessible doors to have maneuvering clearances. All the clearances together, even when overlapping, will produce a room size larger than the water closet clearance.
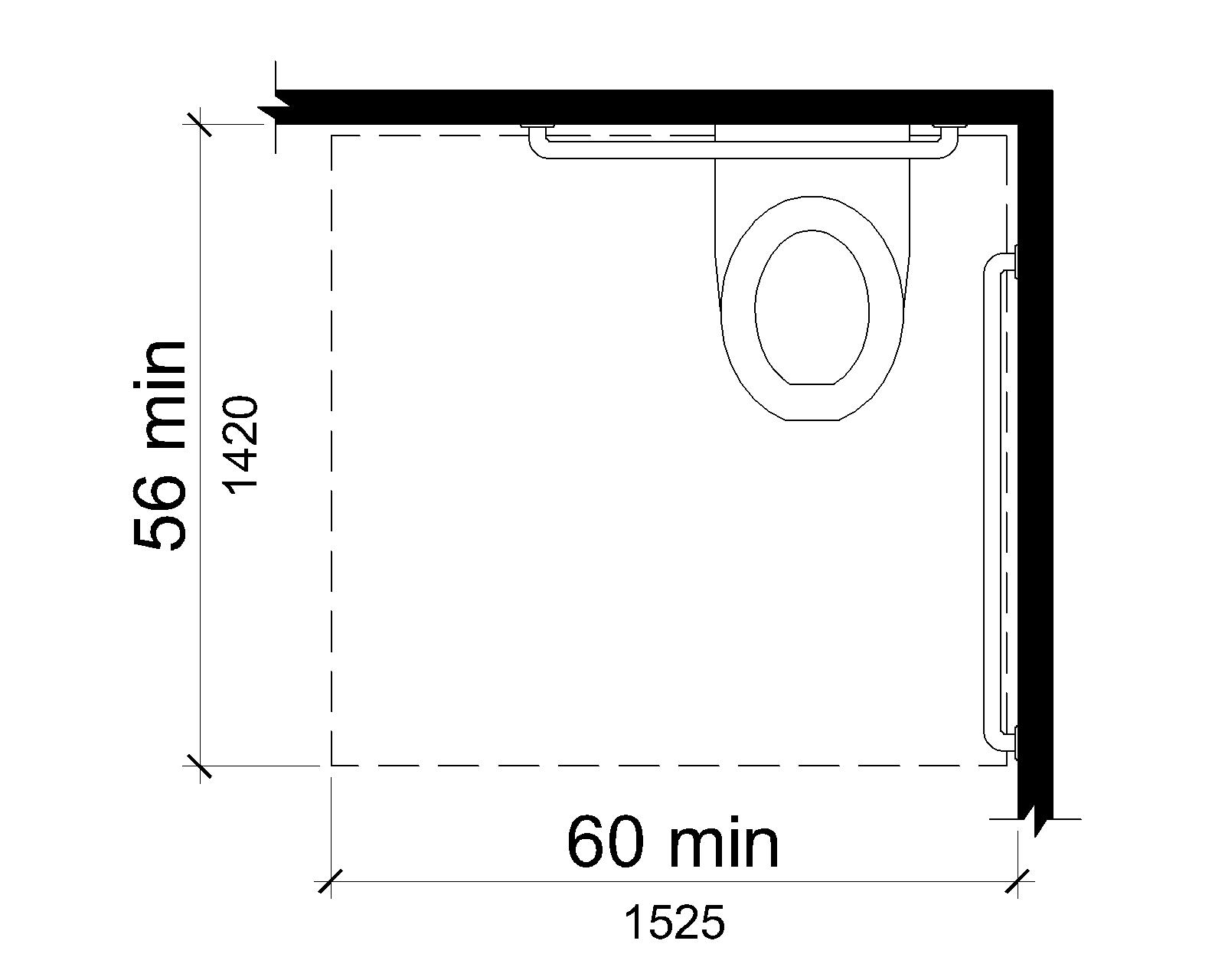
V604.3.2 Overlap
The required clearance around the water closet shall be permitted to overlap the water closet, associated grab bars, dispensers, sanitary napkin disposal units, coat hooks, shelves, accessible routes, clear deck spaces and clearances required at other fixtures, and the turning space. No other fixtures or obstructions shall be located within the required water closet clearance.
Advisory V604.3.2 Overlap. When the door to the toilet room is placed directly in front of the water closet, the water closet cannot overlap the required maneuvering clearance for the door inside the room. Clearances required at other fixtures (e.g., water closet and shower) may overlap.
V604.4 Seats
The seat height of a water closet above the finish deck surface shall be 17 inches (430 mm) minimum and 19 inches (485 mm) maximum measured to the top of the seat. Seats shall not be sprung to return to a lifted position.
V604.5 Grab Bars
Grab bars for water closets shall comply with V609. Grab bars shall be provided on the side wall closest to the water closet and on the rear wall.
V604.5.1 Side Wall
The side wall grab bar shall be 42 inches (1065 mm) long minimum, located 12 inches (305 mm) maximum from the rear wall and extending 54 inches (1370 mm) minimum from the rear wall.
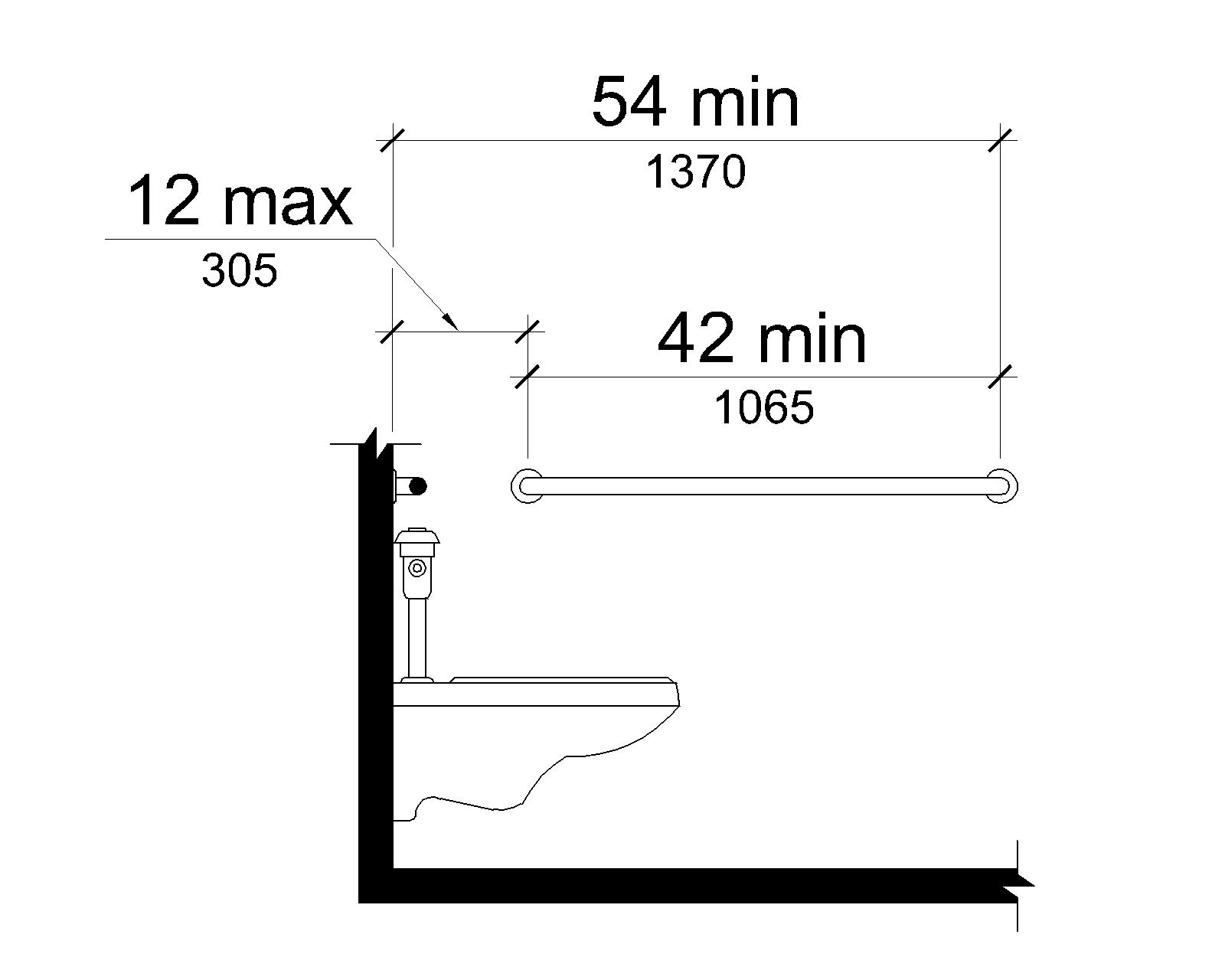
V604.5.2 Rear Wall
The rear wall grab bar shall be 36 inches (915 mm) long minimum and extend from the centerline of the water closet 12 inches (305 mm) minimum on one side and 24 inches (610 mm) minimum on the other side.
EXCEPTIONS
- The rear grab bar shall be permitted to be 24 inches (610 mm) long minimum, centered on the water closet, where wall space does not permit a length of 36 inches (915 mm) minimum due to the location of a recessed fixture adjacent to the water closet.
- Where an administrative authority requires flush controls for flush valves to be located in a position that conflicts with the location of the rear grab bar, then the rear grab bar shall be permitted to be split or shifted to the open side of the toilet area.
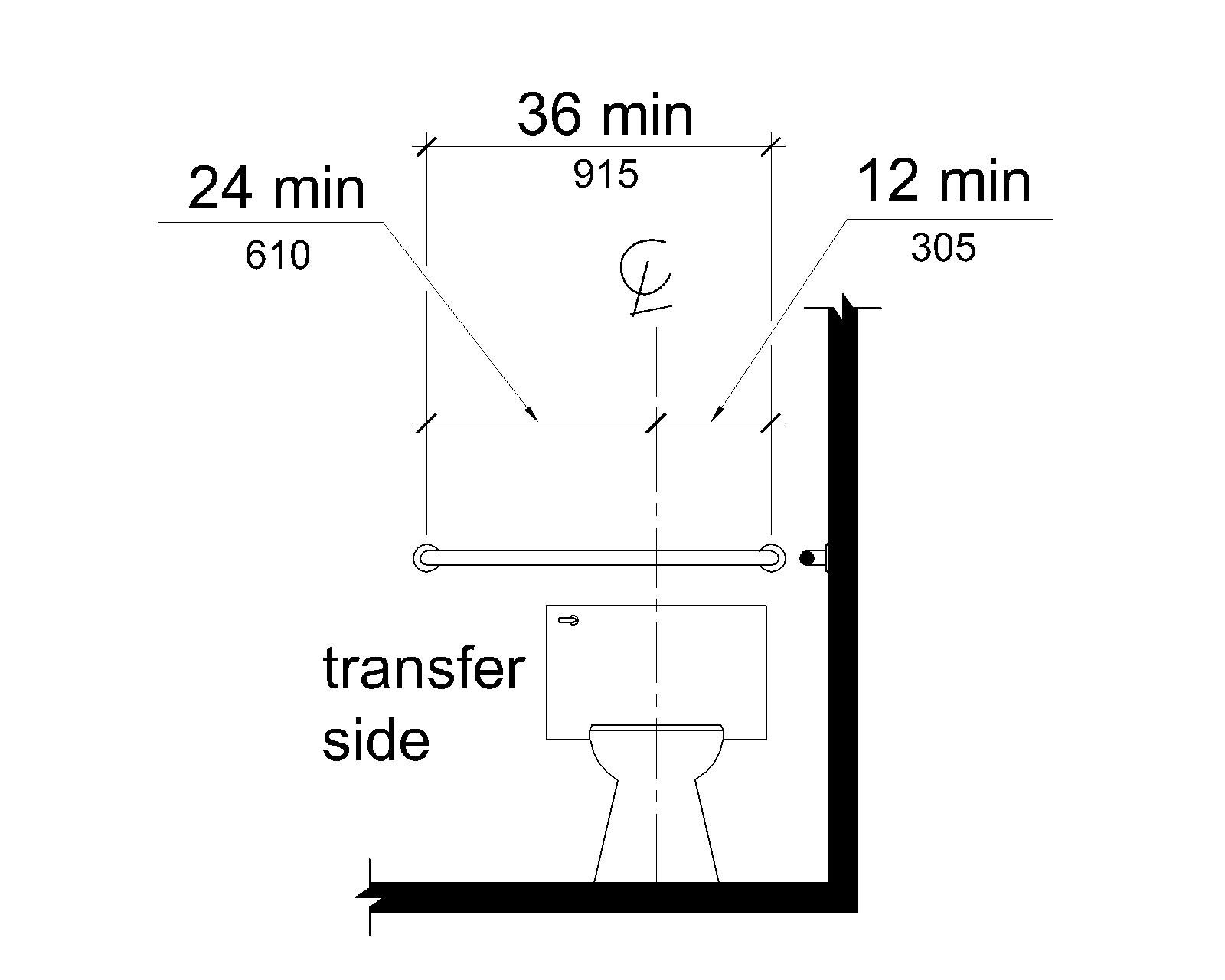
V604.6 Flush Controls
Flush controls shall be hand operated or automatic. Hand operated flush controls shall comply with V309. Flush controls shall be located on the open side of the water closet, except in compartments with vacuum flush systems and in ambulatory accessible compartments complying with V604.8.2.
Advisory V604.6 Flush Controls. If plumbing valves are located directly behind the toilet seat, flush valves and related plumbing can cause injury or imbalance when a person leans back against them. To prevent causing injury or imbalance, the plumbing can be located behind walls or to the side of the toilet; or provide a toilet seat lid.
V604.7 Dispensers
Toilet paper dispensers shall comply with V309.4 and shall be 7 inches (180 mm) minimum and 9 inches (230 mm) maximum in front of the water closet measured to the centerline of the dispenser. The outlet of the dispenser shall be 15 inches (380 mm) minimum and 48 inches (1220 mm) maximum above the finish deck surface and shall not be located behind grab bars. Dispensers shall not be of a type that controls delivery or that does not allow continuous paper flow.
Advisory V604.7 Dispensers. If toilet paper dispensers are installed above the side wall grab bar, the outlet of the toilet paper dispenser must be 48 inches (1220 mm) maximum above the finish deck surface and the top of the gripping surface of the grab bar must be 33 inches (840 mm) minimum and 36 inches (915 mm) maximum above the finished deck surface.
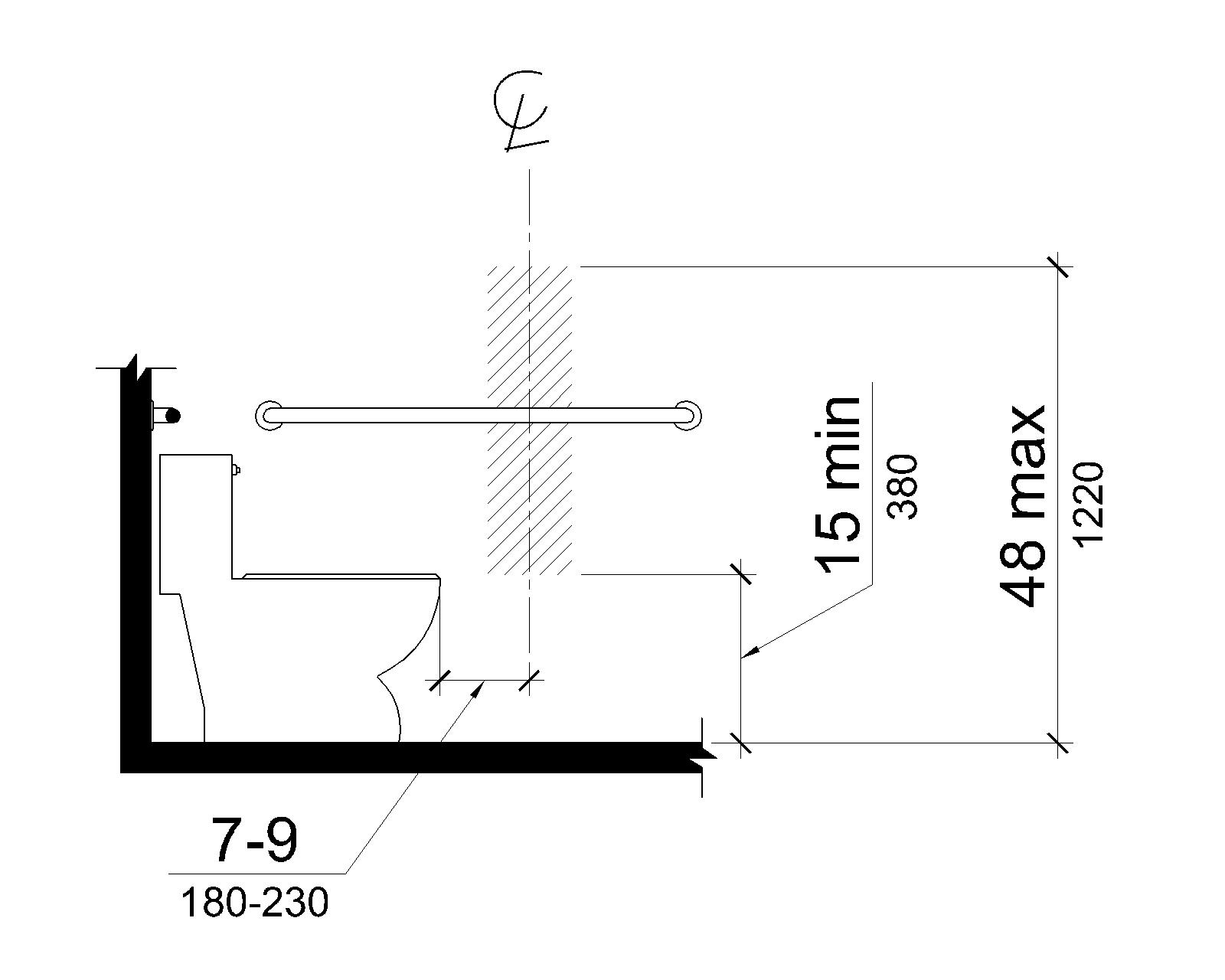
V604.8 Toilet Compartments
Wheelchair accessible toilet compartments shall meet the requirements of V604.8.1 and V604.8.3. Compartments containing more than one plumbing fixture shall comply with V603. Ambulatory accessible compartments shall comply with V604.8.2 and V604.8.3.
V604.8.1 Wheelchair Accessible Compartments
Wheelchair accessible compartments shall comply with V604.8.1.
V604.8.1.1 Size
Wheelchair accessible compartments shall be 60 inches (1525 mm) wide minimum measured perpendicular to the side wall, and 56 inches (1420 mm) deep minimum for wall hung water closets, and 59 inches (1500 mm) deep minimum for deck surface mounted water closets measured perpendicular to the rear wall. Wheelchair accessible compartments for children’s use shall be 60 inches (1525 mm) wide minimum measured perpendicular to the side wall, and 59 inches (1500 mm) deep minimum for wall hung and deck surface mounted water closets measured perpendicular to the rear wall.
Advisory V604.8.1.1 Size. The minimum space required in toilet compartments is provided so that a person using a wheelchair can maneuver into position at the water closet. This space cannot be obstructed by baby changing tables or other fixtures or conveniences, except as specified at V604.3.2 (Overlap). If toilet compartments are to be used to house fixtures other than those associated with the water closet, they must be designed to exceed the minimum space requirements. Convenience fixtures such as baby changing tables must also be accessible to people with disabilities as well as to other users. Toilet compartments that are designed to meet, and not exceed, the minimum space requirements may not provide adequate space for maneuvering into position at a baby changing table.
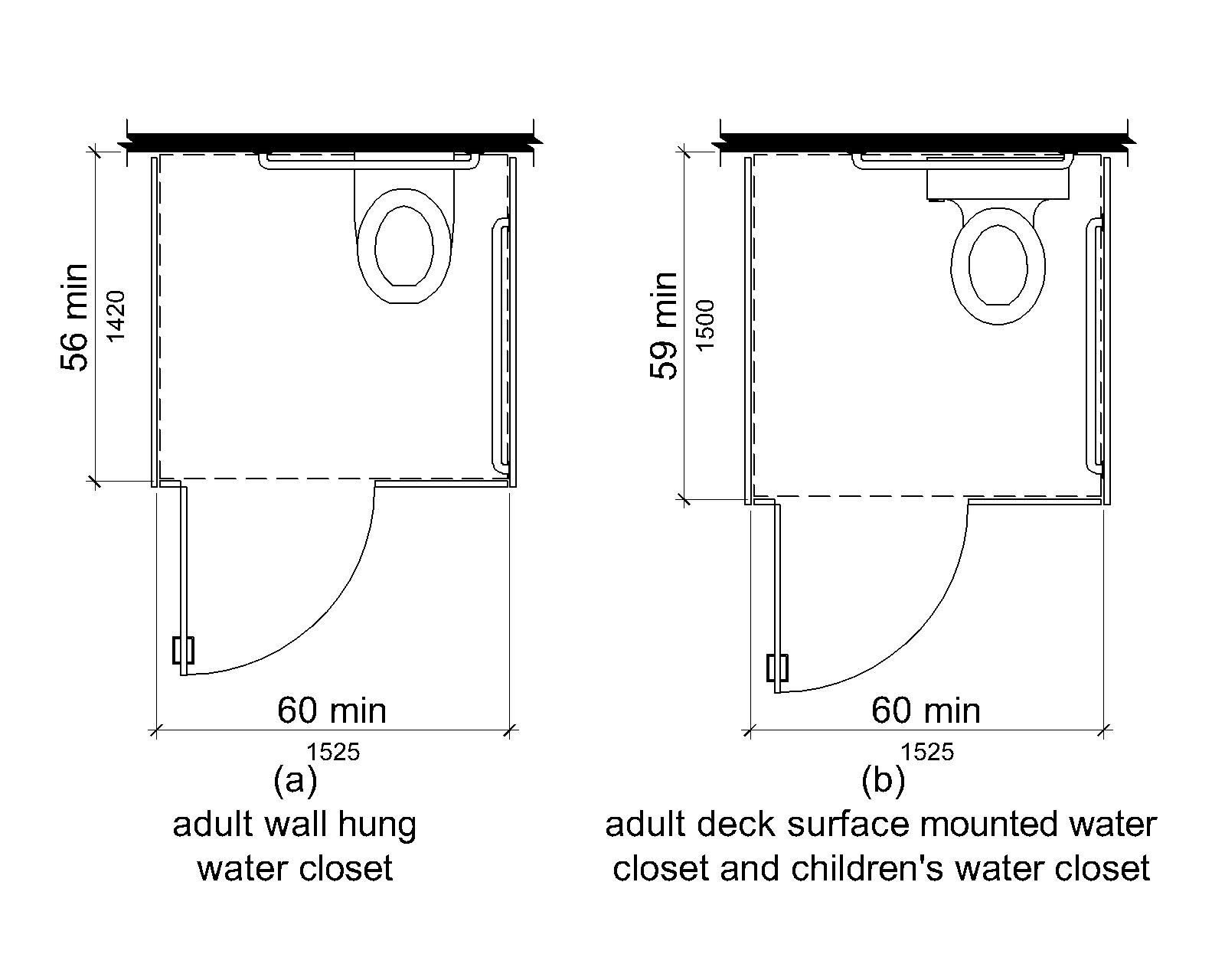
V604.8.1.2 Doors
Toilet compartment doors, including door hardware, shall comply with V404 except that if the approach is to the latch side of the compartment door, clearance between the door side of the compartment and any obstruction shall be 42 inches (1065 mm) minimum. Doors shall be located in the front partition or in the side wall or partition farthest from the water closet. Where located in the front partition, the door opening shall be 4 inches (100 mm) maximum from the side wall or partition farthest from the water closet. Where located in the side wall or partition, the door opening shall be 4 inches (100 mm) maximum from the front partition. The door shall be self-closing. A door pull complying with V404.2.7 shall be placed on both sides of the door near the latch. Toilet compartment doors shall not swing into the minimum required compartment area.
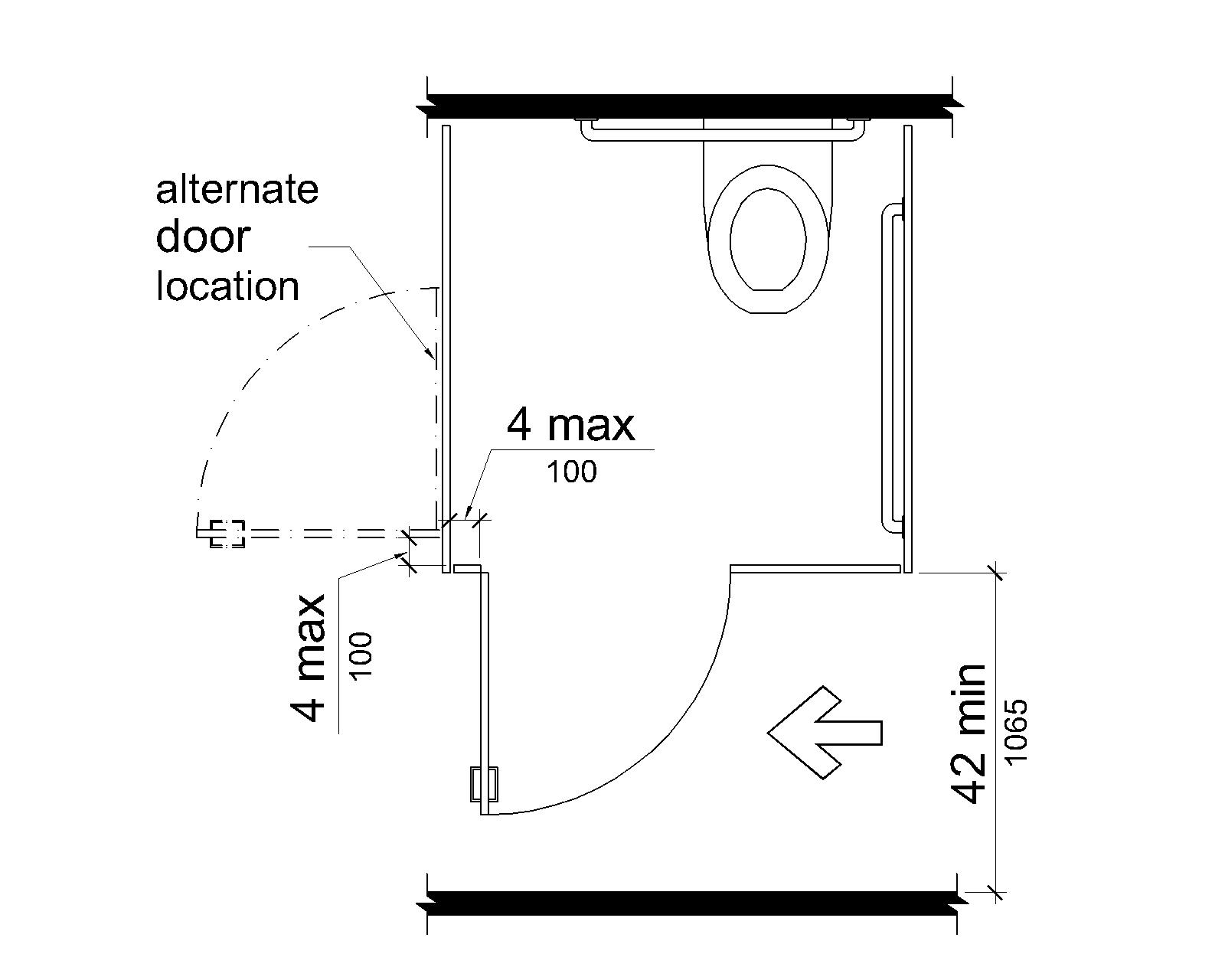
V604.8.1.3 Approach
Compartments shall be arranged for left-hand or right-hand approach to the water closet.
V604.8.1.4 Toe Clearance
The front partition and at least one side partition shall provide a toe clearance of 9 inches (230 mm) minimum above the finish deck surface and 6 inches (150 mm) deep minimum beyond the compartment-side face of the partition, exclusive of partition support members. Compartments for children’s use shall provide a toe clearance of 12 inches (305 mm) minimum above the finish deck surface.
EXCEPTION
Toe clearance at the front partition shall not be required in a compartment greater than 62 inches (1575 mm) deep with a wall-hung water closet or 65 inches (1650 mm) deep with a deck-surface-mounted water closet. Toe clearance at the side partition shall not be required in a compartment greater than 66 inches (1675 mm) wide. Toe clearance at the front partition shall not be required in a compartment for children’s use that is greater than 65 inches (1650 mm) deep.
V604.8.1.5 Grab Bars
Grab bars shall comply with V609. A side-wall grab bar complying with V604.5.1 shall be provided and shall be located on the wall closest to the water closet. In addition, a rear-wall grab bar complying with V604.5.2 shall be provided.
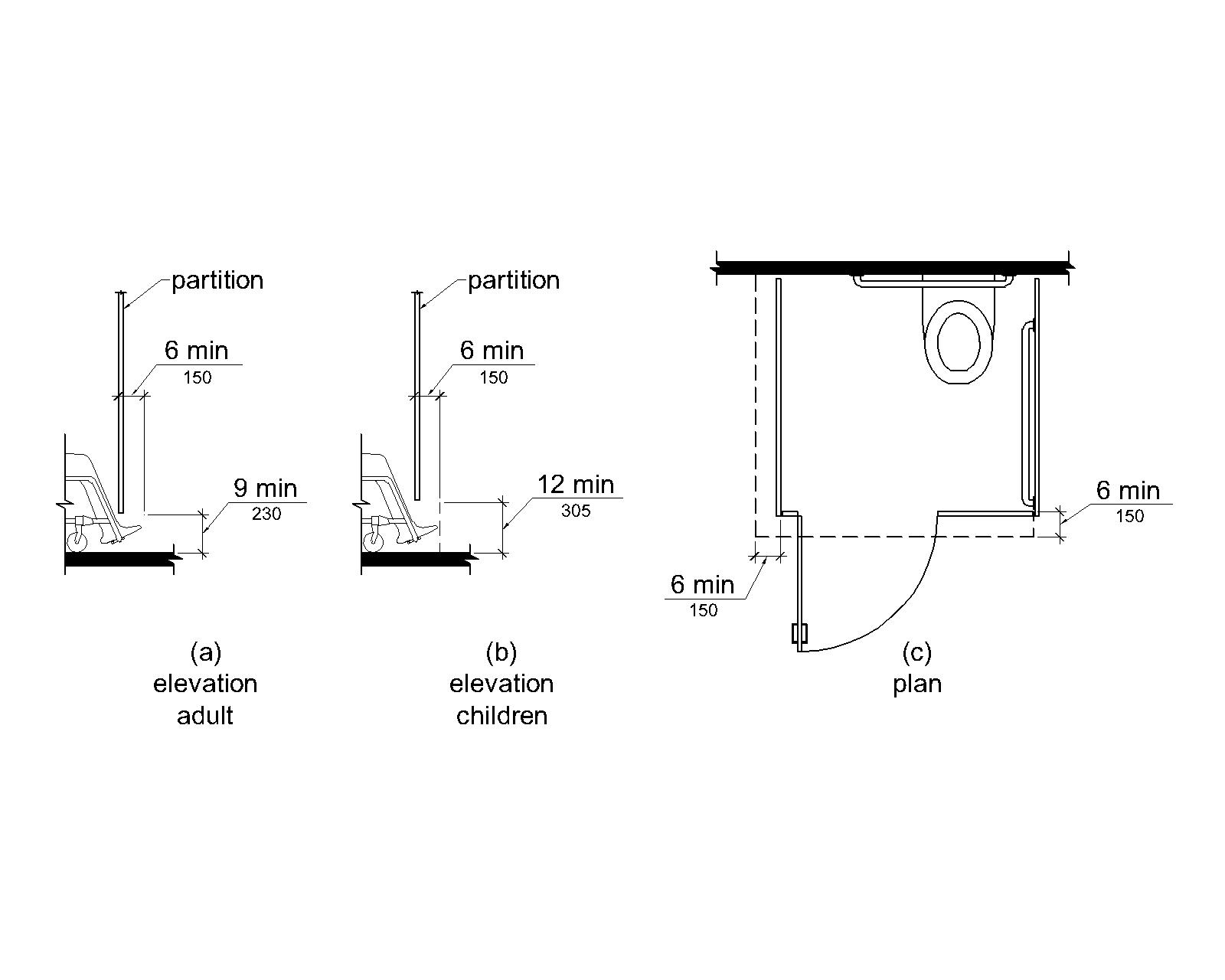
V604.8.2 Ambulatory Accessible Compartments
Ambulatory accessible compartments shall comply with V604.8.2.
V604.8.2.1 Size
Ambulatory accessible compartments shall have a depth of 60 inches (1525 mm) minimum and a width of 35 inches (890 mm) minimum and 37 inches (940 mm) maximum.
V604.8.2.2 Doors
Toilet compartment doors, including door hardware, shall comply with V404, except that if the approach is to the latch side of the compartment door, clearance between the door side of the compartment and any obstruction shall be 42 inches (1065 mm) minimum. The door shall be self-closing. A door pull complying with V404.2.7 shall be placed on both sides of the door near the latch. Toilet compartment doors shall not swing into the minimum required compartment area.
V604.8.2.3 Grab Bars
Grab bars shall comply with V609. A side-wall grab bar complying with V604.5.1 shall be provided on both sides of the compartment.
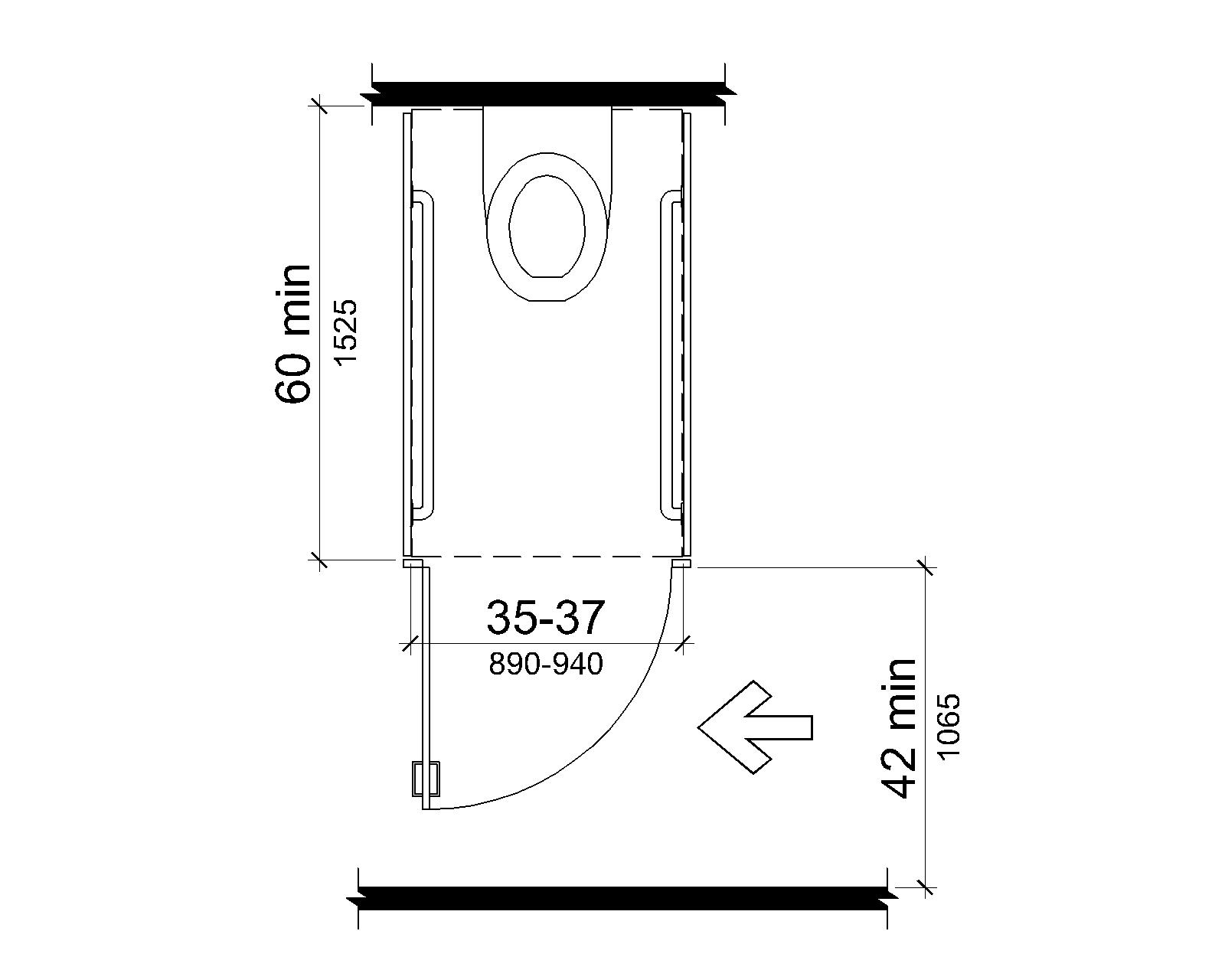
V604.8.3 Coat Hooks and Shelves
Coat hooks shall be located within one of the reach ranges specified in V308. Shelves shall be located 40 inches (1015 mm) minimum and 48 inches (1220 mm) maximum above the finish deck surface.
V604.9 Water Closets and Toilet Compartments for Children’s Use
Water closets and toilet compartments for children’s use shall comply with V604.9.
Advisory V604.9 Water Closets and Toilet Compartments for Children’s Use. The requirements in V604.9 are to be followed where the exception for children’s water closets in V604.1 is used. The following table provides additional guidance in applying the specifications for water closets for children according to the age group served and reflects the differences in the size, stature, and reach ranges of children ages 3 through 12. The specifications chosen should correspond to the age of the primary user group. The specifications of one age group should be applied consistently in the installation of a water closet and related elements.
| Ages 3 and 4 | Ages 5 through 8 | Ages 9 through 12 | |
|---|---|---|---|
| Water Closet Centerline | 12 inches (305 mm) |
12 to 15 inches (305 to 380 mm) |
15 to 18 inches (380 to 455 mm) |
| Toilet Seat Height | 11 to 12 inches (280 to 305 mm) |
12 to 15 inches (305 to 380 mm) |
15 to 17 inches (380 to 430 mm) |
| Grab Bar Height | 18 to 20 inches (455 to 510 mm) |
20 to 25 inches (510 to 635 mm) |
25 to 27 inches (635 to 685 mm) |
| Dispenser Height | 14 inches (355 mm) |
14 to 17 inches (355 to 430 mm) |
17 to 19 inches (430 to 485 mm) |
V604.9.1 Location
The water closet shall be located with a wall or partition to the rear and to one side. The centerline of the water closet shall be 12 inches (305 mm) minimum and 18 inches (455 mm) maximum from the side wall or partition, except that the water closet shall be 17 inches (430 mm) minimum and 19 inches (485 mm) maximum from the side wall or partition in the ambulatory accessible toilet compartment specified in V604.8.2. Compartments shall be arranged for left-hand or right-hand approach to the water closet.
V604.9.2 Clearance
Clearance around a water closet shall comply with V604.3.
V604.9.3 Height
The height of water closets shall be 11 inches (280 mm) minimum and 17 inches (430 mm) maximum measured to the top of the seat. Seats shall not be sprung to return to a lifted position.
V604.9.4 Grab Bars
Grab bars for water closets shall comply with V604.5.
V604.9.5 Flush Controls
Flush controls shall be hand operated or automatic. Hand operated flush controls shall comply with V309.2 and V309.4 and shall be installed 36 inches (915 mm) maximum above the finish deck surface. Flush controls shall be located on the open side of the water closet, except in compartments with vacuum flush systems and in ambulatory accessible compartments complying with V604.8.2.
V604.9.6 Dispensers
Toilet paper dispensers shall comply with V309.4 and shall be 7 inches (180 mm) minimum and 9 inches (230 mm) maximum in front of the water closet measured to the centerline of the dispenser. The outlet of the dispenser shall be 14 inches (355 mm) minimum and 19 inches (485 mm) maximum above the finish deck surface. There shall be a clearance of 1½ inches (38 mm) minimum below the grab bar. Dispensers shall not be of a type that controls delivery or that does not allow continuous paper flow.
V604.9.7 Toilet Compartments
Toilet compartments shall comply with V604.8.
V605 Urinals
V605.1 General
Urinals shall comply with V605.
Advisory V605.1 General. Stall-type urinals provide greater accessibility for a broader range of persons, including people of short stature.
V605.2 Height and Depth
Urinals shall be the stall-type or the wall-hung type with the rim 17 inches (430 mm) maximum above the finish deck surface. Urinals shall be 13½ inches (345 mm) deep minimum measured from the outer face of the urinal rim to the back of the fixture.
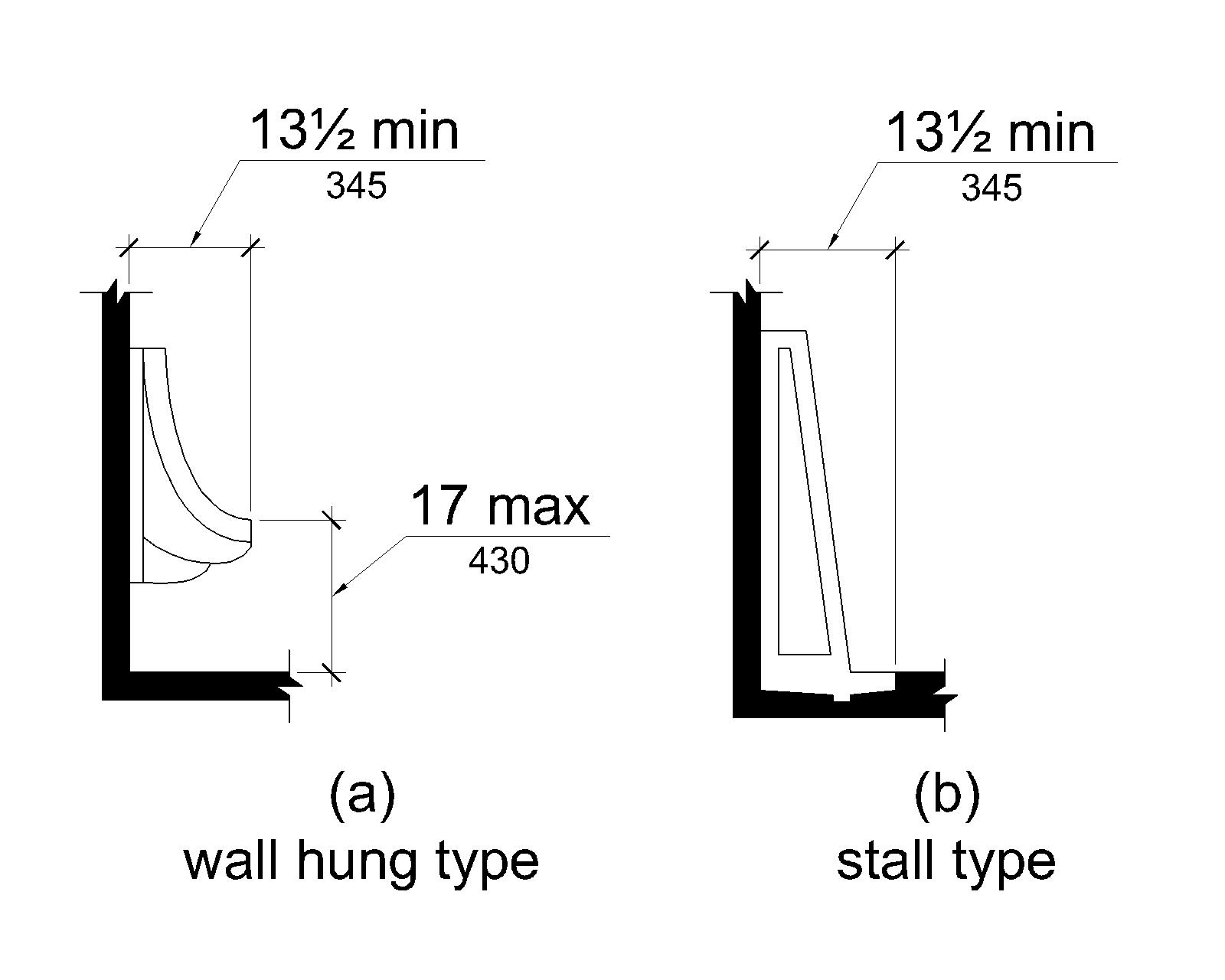
V605.3 Clear Deck Space
A clear deck space complying with V305 positioned for forward approach shall be provided.
V605.4 Flush Controls
Flush controls shall be hand operated or automatic. Hand operated flush controls shall comply with V309.
V606 Lavatories and Sinks
V606.1 General
Lavatories and sinks shall comply with V606.
Advisory V606.1 General. If soap and towel dispensers are provided, they must be located within the reach ranges specified in V308. Locate soap and towel dispensers so that they are conveniently usable by a person at the accessible lavatory.
V606.2 Clear Deck Space
A clear deck space complying with V305, positioned for a forward approach, and knee and toe clearance complying with V306 shall be provided.
EXCEPTIONS
- A parallel approach complying with V305 shall be permitted to a galley and pantry sink in a space where a cook top or conventional range is not provided and to wet bars.
- A knee clearance of 24 inches (610 mm) minimum above the finish deck surface shall be permitted at lavatories and sinks used primarily by children 6 through 12 years where the rim or counter surface is 31 inches (785 mm) maximum above the finish deck surface.
- A parallel approach complying with V305 shall be permitted to lavatories and sinks used primarily by children 5 years and younger.
- The dip of the overflow shall not be considered in determining knee and toe clearances.
V606.3 Height
Lavatories and sinks shall be installed with the front of the higher of the rim or counter surface 34 inches (865 mm) maximum above the finish deck surface.
V606.4 Faucets
Controls for faucets shall comply with V309. Hand-operated, metering faucets shall remain open for 10 seconds minimum.
V606.5 Exposed Pipes and Surfaces
Water supply and drain pipes under lavatories and sinks shall be insulated or otherwise configured to protect against contact. There shall be no sharp or abrasive surfaces under lavatories and sinks.
V607 Bathtubs
V607.1 General
Bathtubs shall comply with V607.
V607.2 Clearance
Clearance in front of bathtubs shall extend the length of the bathtub and shall be 30 inches (760 mm) wide minimum. A lavatory complying with V606 shall be permitted at the control end of the clearance. Where a permanent seat is provided at the head end of the bathtub, the clearance shall extend 12 inches (305 mm) minimum beyond the wall at the head end of the bathtub.
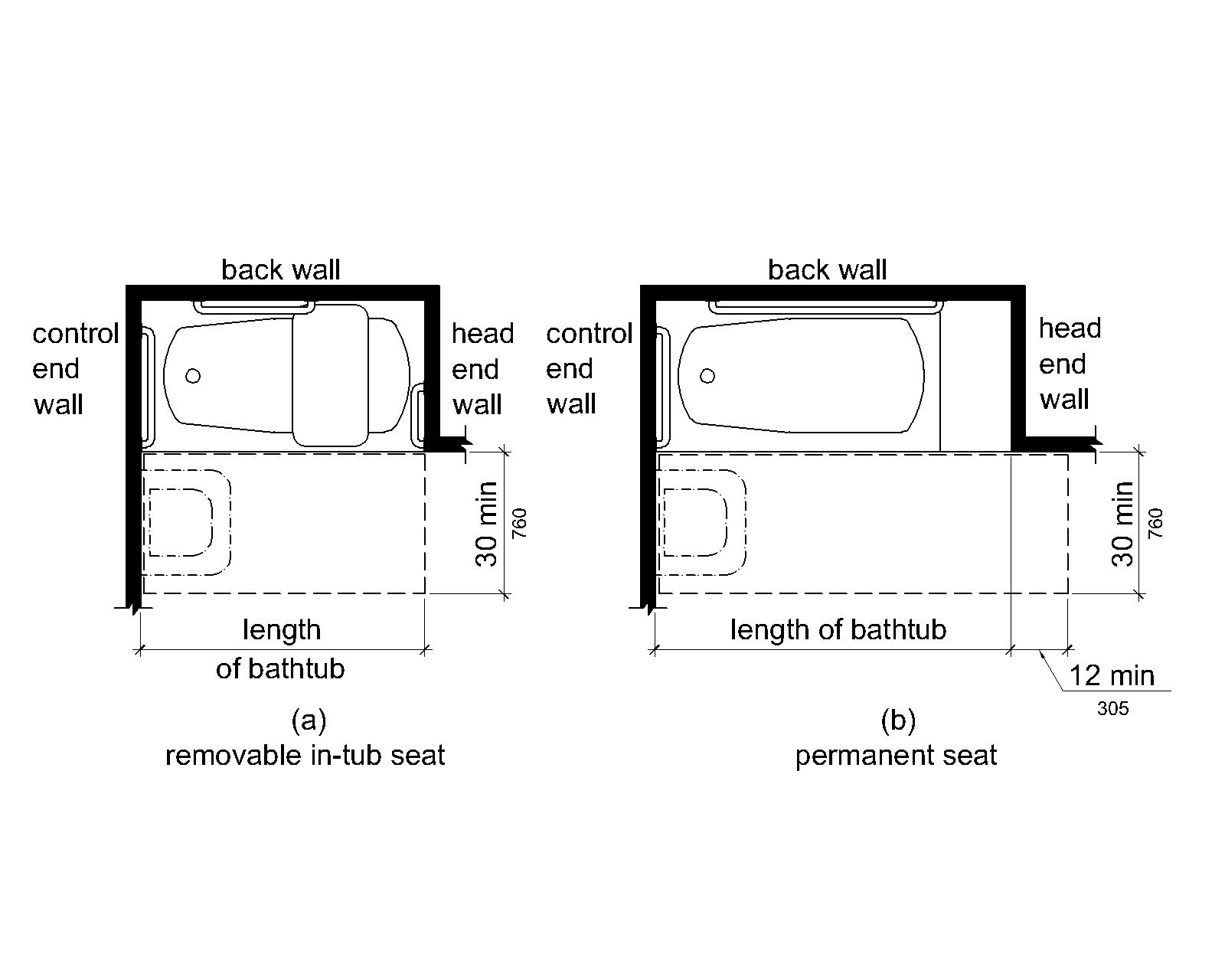
V607.3 Seat
A permanent seat at the head end of the bathtub or a removable in-tub seat shall be provided. Seats shall comply with V610.
V607.4 Grab Bars
Grab bars for bathtubs shall comply with V609 and shall be provided in accordance with V607.4.1 or V607.4.2.
V607.4.1 Bathtubs With Permanent Seats
For bathtubs with permanent seats, grab bars shall be provided in accordance with V607.4.1.
V607.4.1.1 Back Wall
Two grab bars shall be installed on the back wall, one located in accordance with V609.4 and the other located 8 inches (205 mm) minimum and 10 inches (255 mm) maximum above the rim of the bathtub. Each grab bar shall be installed 15 inches (380 mm) maximum from the head end wall and 12 inches (305 mm) maximum from the control end wall.
V607.4.1.2 Control End Wall
A grab bar 24 inches (610 mm) long minimum shall be installed on the control end wall at the front edge of the bathtub.
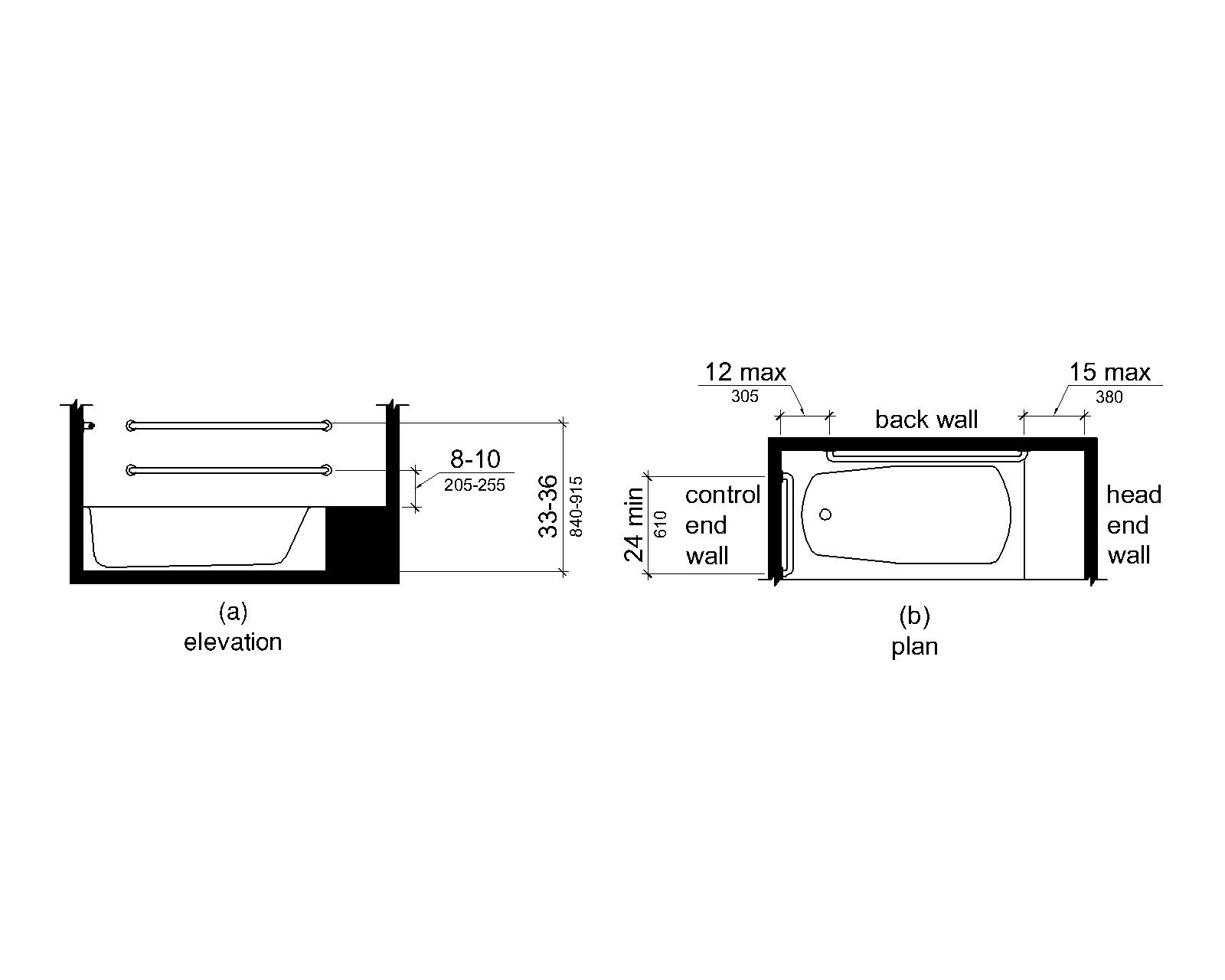
V607.4.2 Bathtubs Without Permanent Seats
For bathtubs without permanent seats, grab bars shall comply with V607.4.2.
V607.4.2.1 Back Wall
Two grab bars shall be installed on the back wall, one located in accordance with V609.4 and the other located 8 inches (205 mm) minimum and 10 inches (255 mm) maximum above the rim of the bathtub. Each grab bar shall be 24 inches (610 mm) long minimum and shall be installed 24 inches (610 mm) maximum from the head end wall and 12 inches (305 mm) maximum from the control end wall.
V607.4.2.2 Control End Wall
A grab bar 24 inches (610 mm) long minimum shall be installed on the control end wall at the front edge of the bathtub.
V607.4.2.3 Head End Wall
A grab bar 12 inches (305 mm) long minimum shall be installed on the head end wall at the front edge of the bathtub.
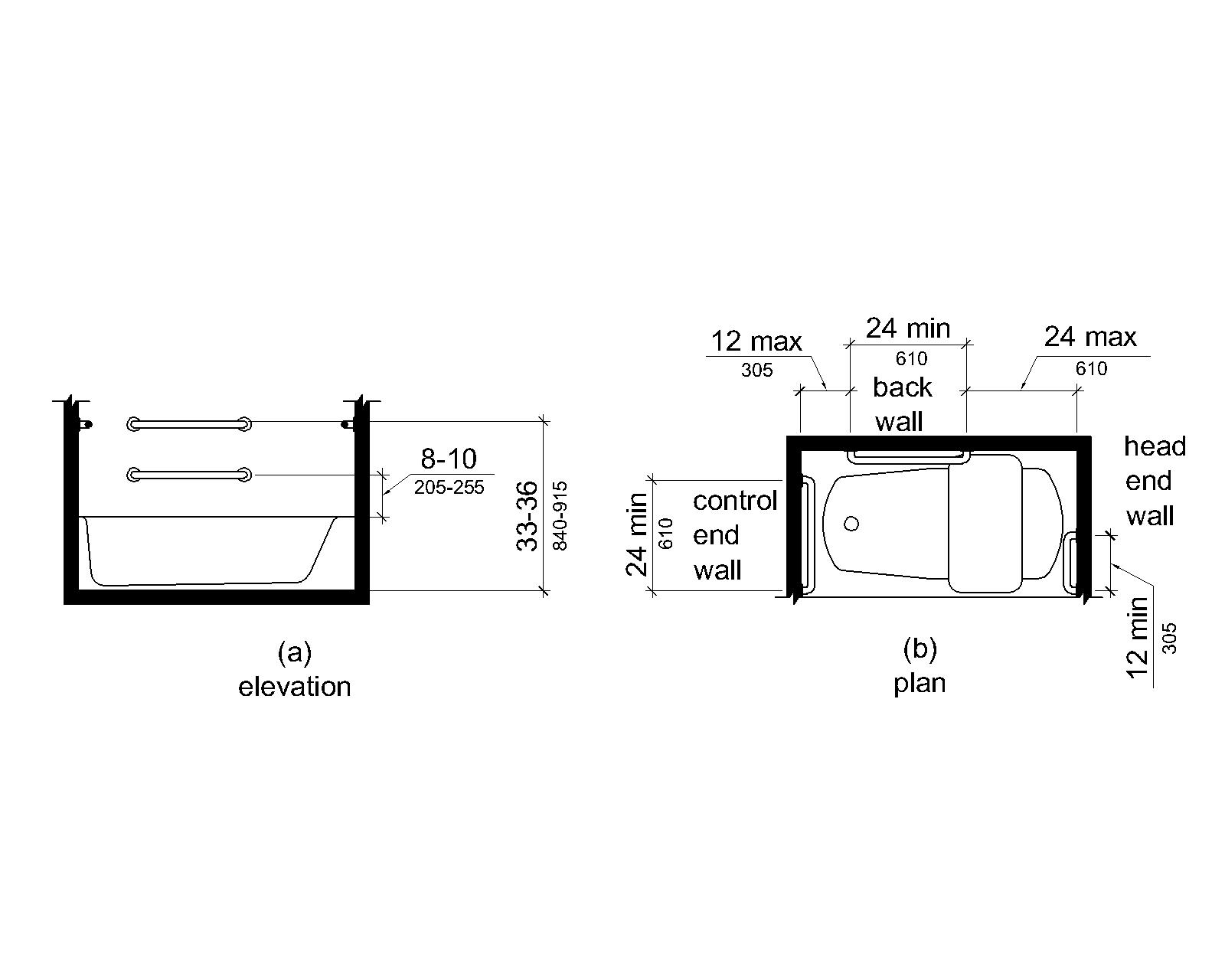
V607.5 Controls
Controls, other than drain stoppers, shall be located on an end wall. Controls shall be between the bathtub rim and grab bar, and between the open side of the bathtub and the centerline of the width of the bathtub. Controls shall comply with V309.4.
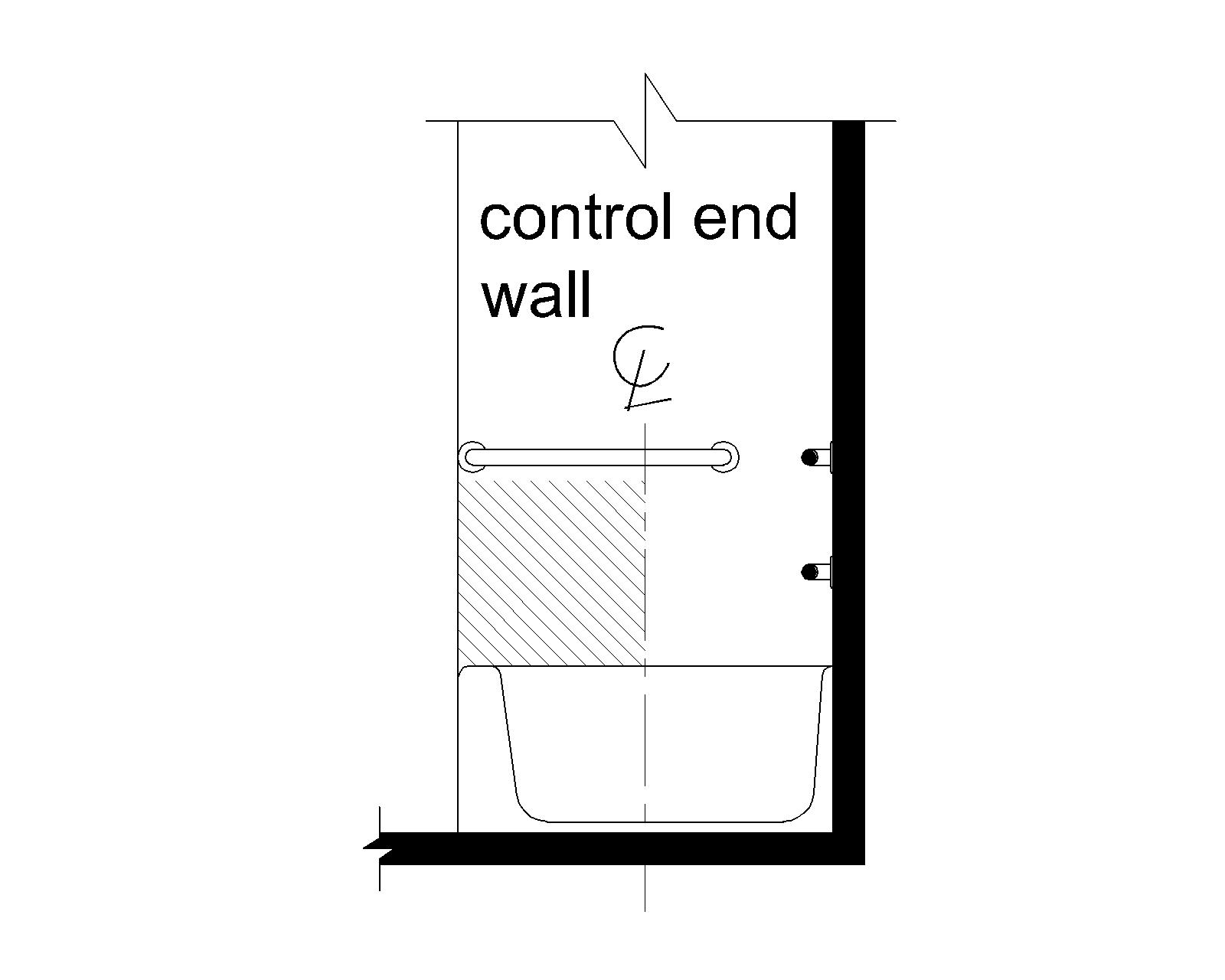
V607.6 Shower Spray Unit and Water
A shower spray unit with a hose 59 inches (1500 mm) long minimum that can be used both as a fixed-position shower head and as a hand-held shower shall be provided. The shower spray unit shall have an on/off control with a non-positive shut-off. If an adjustable-height shower head on a vertical bar is used, the bar shall be installed so as not to obstruct the use of grab bars. Bathtub shower spray units shall deliver water that is 120°F (49°C) maximum.
Advisory V607.6 Shower Spray Unit and Water. Ensure that hand-held shower spray units are capable of delivering water pressure substantially equivalent to fixed shower heads.
V607.7 Bathtub Enclosures
Enclosures for bathtubs shall not obstruct controls, faucets, shower and spray units, or obstruct transfer from wheelchairs onto bathtub seats or into bathtubs. Enclosures on bathtubs shall not have tracks installed on the rim of the open face of the bathtub.
V608 Shower Compartments and Rinsing Showers
V608.1 General
Shower compartments and rinsing showers shall comply with V608.
Advisory V608.1 General. Shower stalls that are 60 inches (1525 mm) wide and have no curb may increase the usability of a bathroom because the shower area provides additional maneuvering space.
V608.2 Size and Clearances for Shower Compartments and Rinsing Showers
Shower compartments and rinsing showers shall have sizes and clearances complying with V608.2.
V608.2.1 Transfer Type Shower Compartments
Transfer type shower compartments shall be 36 inches (915 mm) by 36 inches (915 mm) clear inside dimensions measured at the center points of opposing sides and shall have a 36 inch (915 mm) wide minimum entry on the face of the shower compartment. Clearance of 36 inches (915 mm) wide minimum by 48 inches (1220 mm) long minimum measured from the control wall shall be provided.
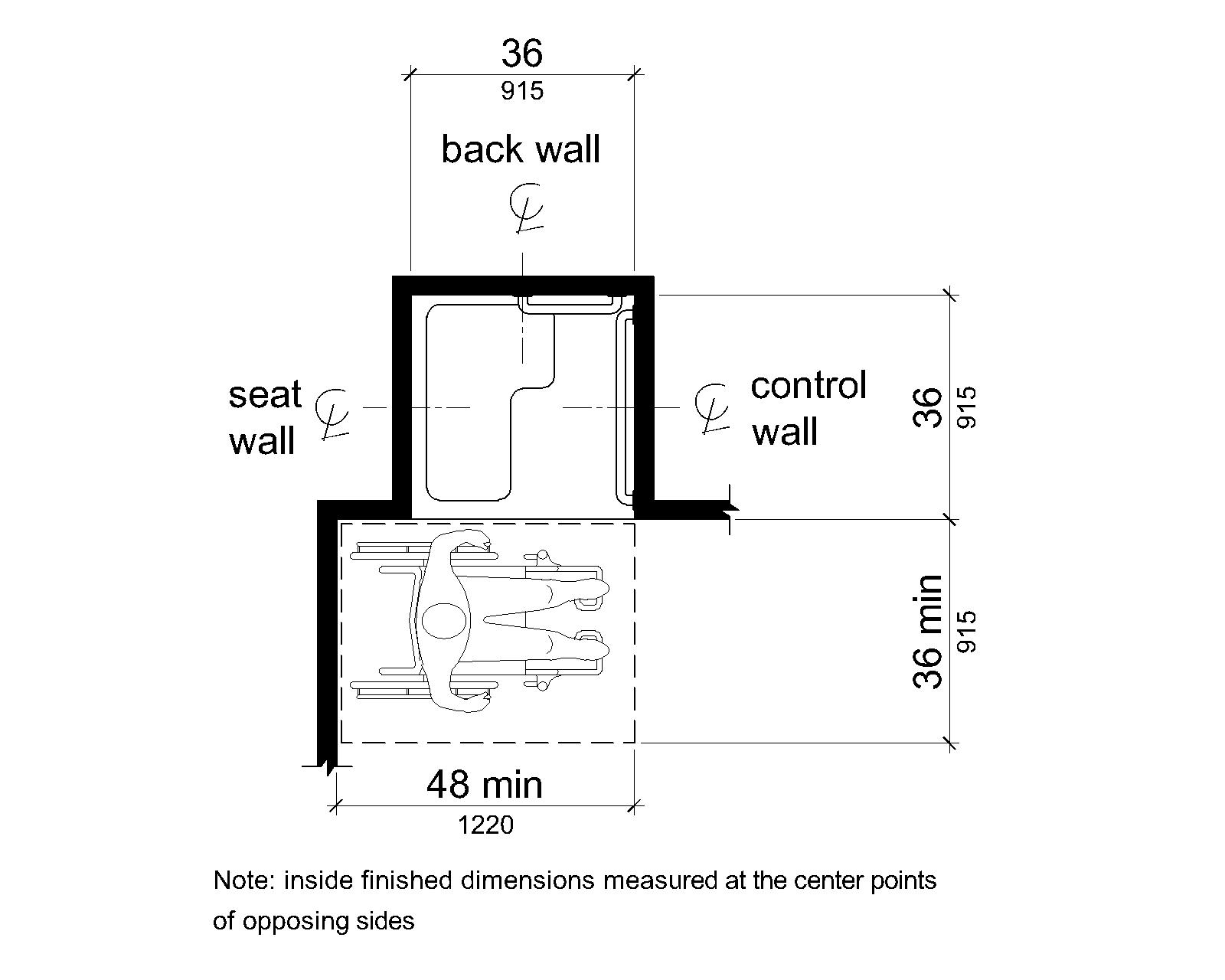
V608.2.2 Standard Roll-In Type Shower Compartments
Standard roll-in type shower compartments shall be 30 inches (760 mm) wide minimum by 60 inches (1525 mm) deep minimum clear inside dimensions measured at center points of opposing sides and shall have a 60 inches (1525 mm) wide minimum entry on the face of the shower compartment.
608.2.2.1 Clearance
A 30 inch (760 mm) wide minimum by 60 inch (1525 mm) long minimum clearance shall be provided adjacent to the open face of the shower compartment.
EXCEPTION
A lavatory complying with V606 shall be permitted on one 30 inch (760 mm) wide minimum side of the clearance if it is not on the side of the clearance adjacent to the controls or, where provided, not on the side of the clearance adjacent to the shower seat.
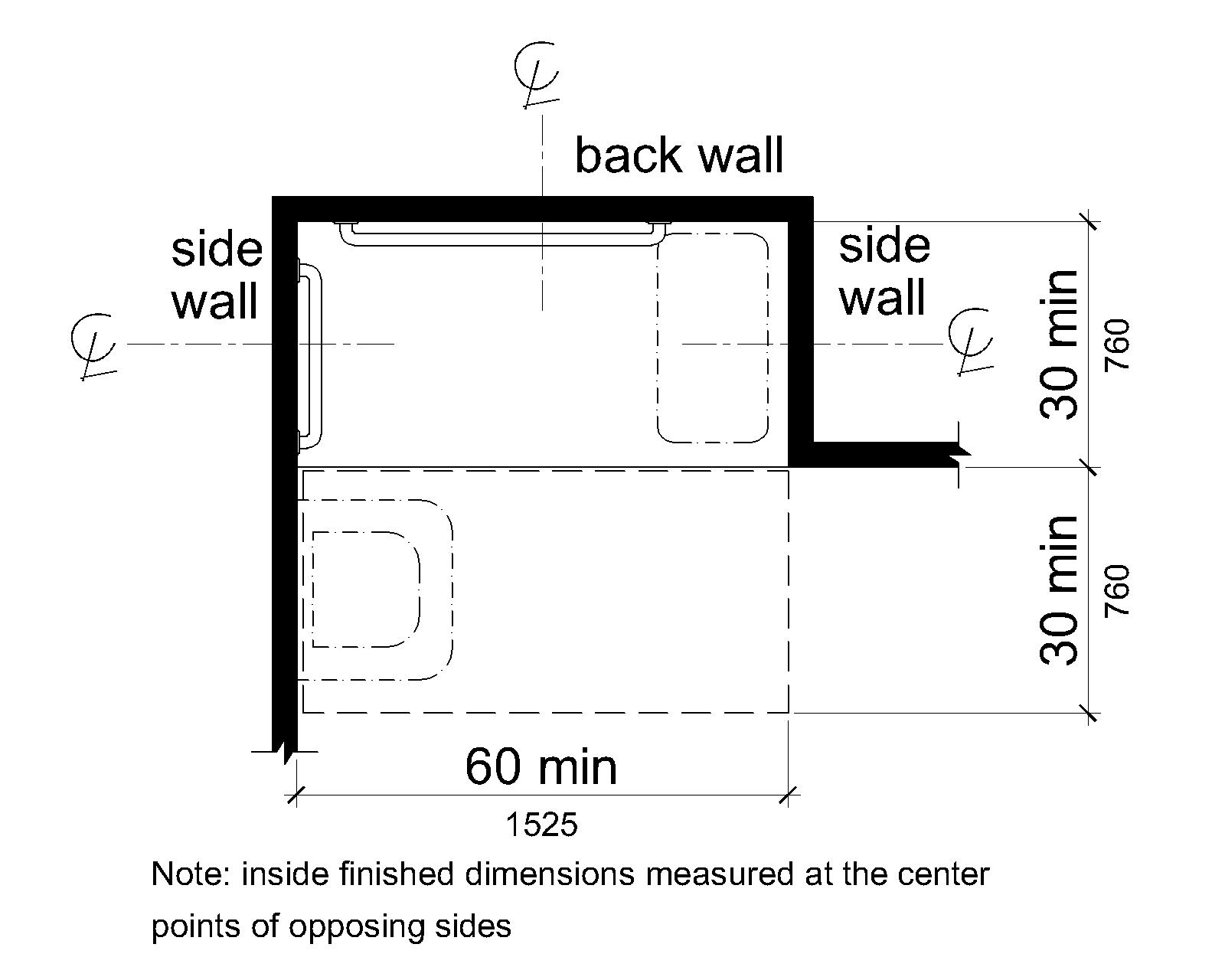
V608.2.3 Alternate Roll-In Type Shower Compartments
Alternate roll-in type shower compartments shall be 36 inches (915 mm) wide and 60 inches (1525 mm) deep minimum clear inside dimensions measured at center points of opposing sides. A 36 inch (915 mm) wide minimum entry shall be provided at one end of the long side of the compartment.
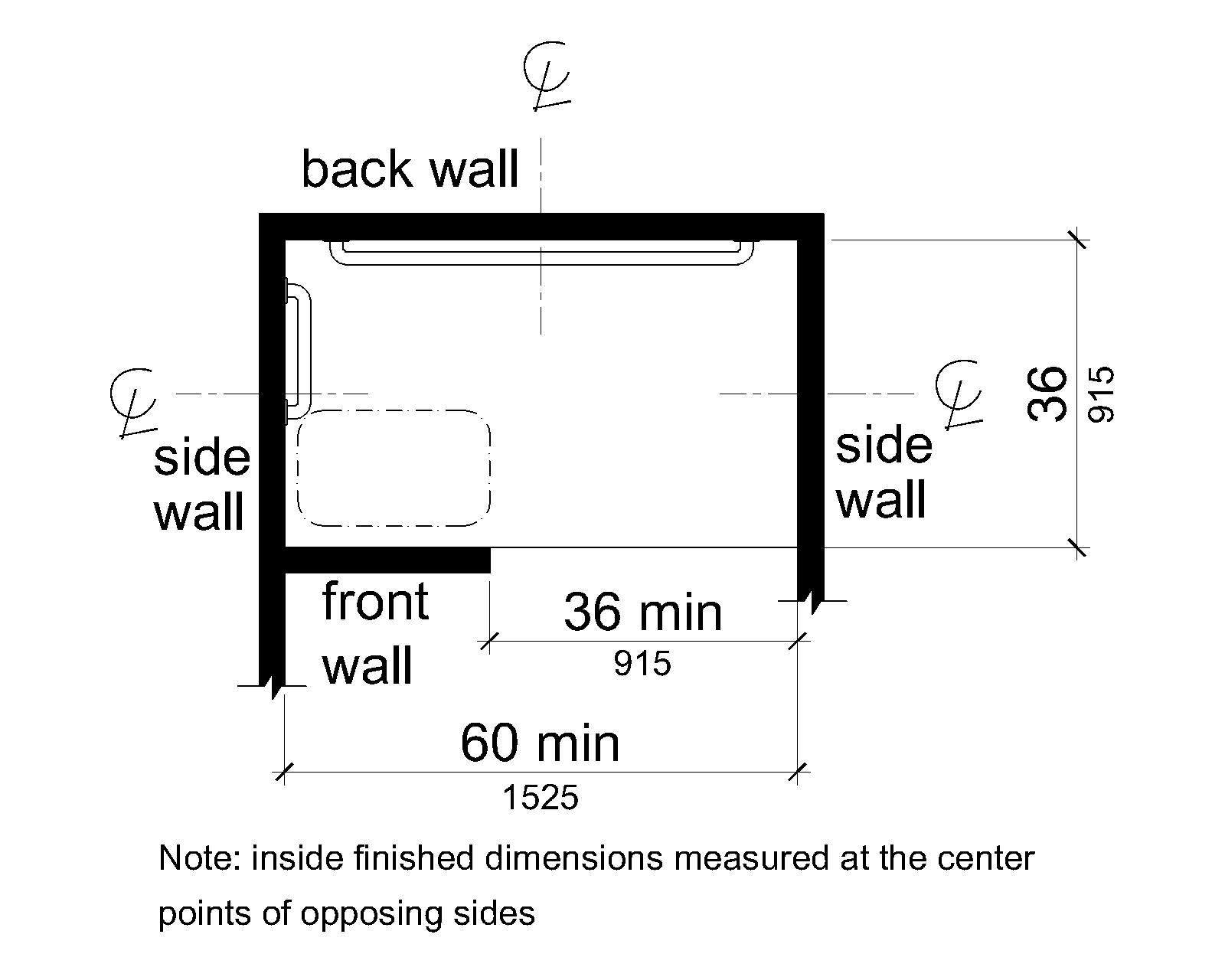
V608.2.4 Rinsing Showers
At rinsing showers, a clear deck space 60 inches (1525 mm) minimum by 60 inches (1525 mm) minimum shall be provided. The shower head location shall be centered on one side of the clear deck space.
V608.3 Grab Bars
Grab bars shall comply with V609 and shall be provided in accordance with V608.3. Where multiple grab bars are used, required horizontal grab bars shall be installed at the same height above the finish deck surface.
V608.3.1 Transfer Type Shower Compartments
In transfer type compartments, grab bars shall be provided across the control wall and back wall to a point 18 inches (455 mm) from the control wall.
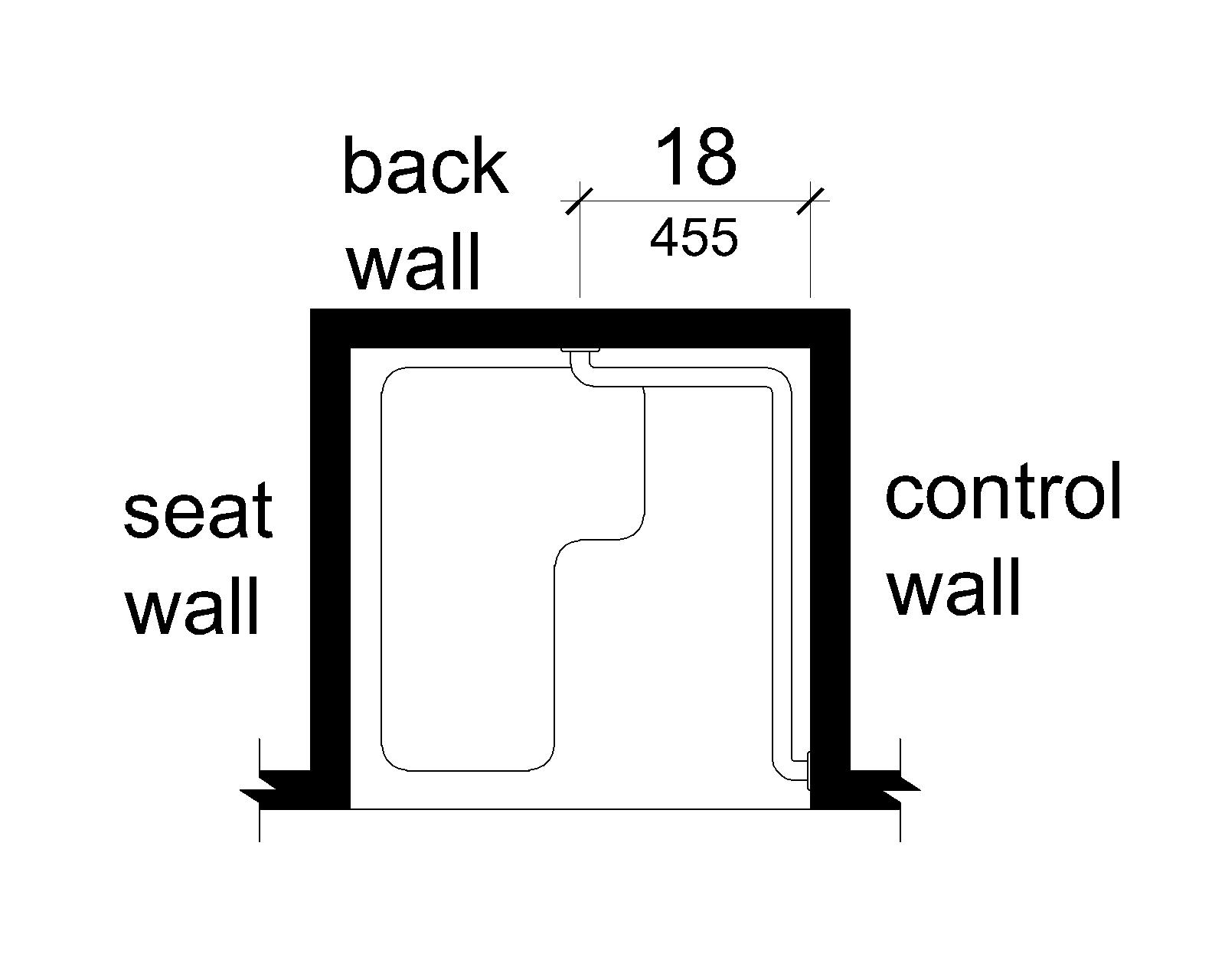
V608.3.2 Standard Roll-In Type Shower Compartments
Where a seat is provided in standard roll-in type shower compartments, grab bars shall be provided on the back wall and, if provided, on the side wall opposite the seat. Grab bars shall not be provided above the seat. Where a seat is not provided in standard roll-in type shower compartments, grab bars shall be provided on three walls. Grab bars shall be installed 6 inches (150 mm) maximum from adjacent walls.
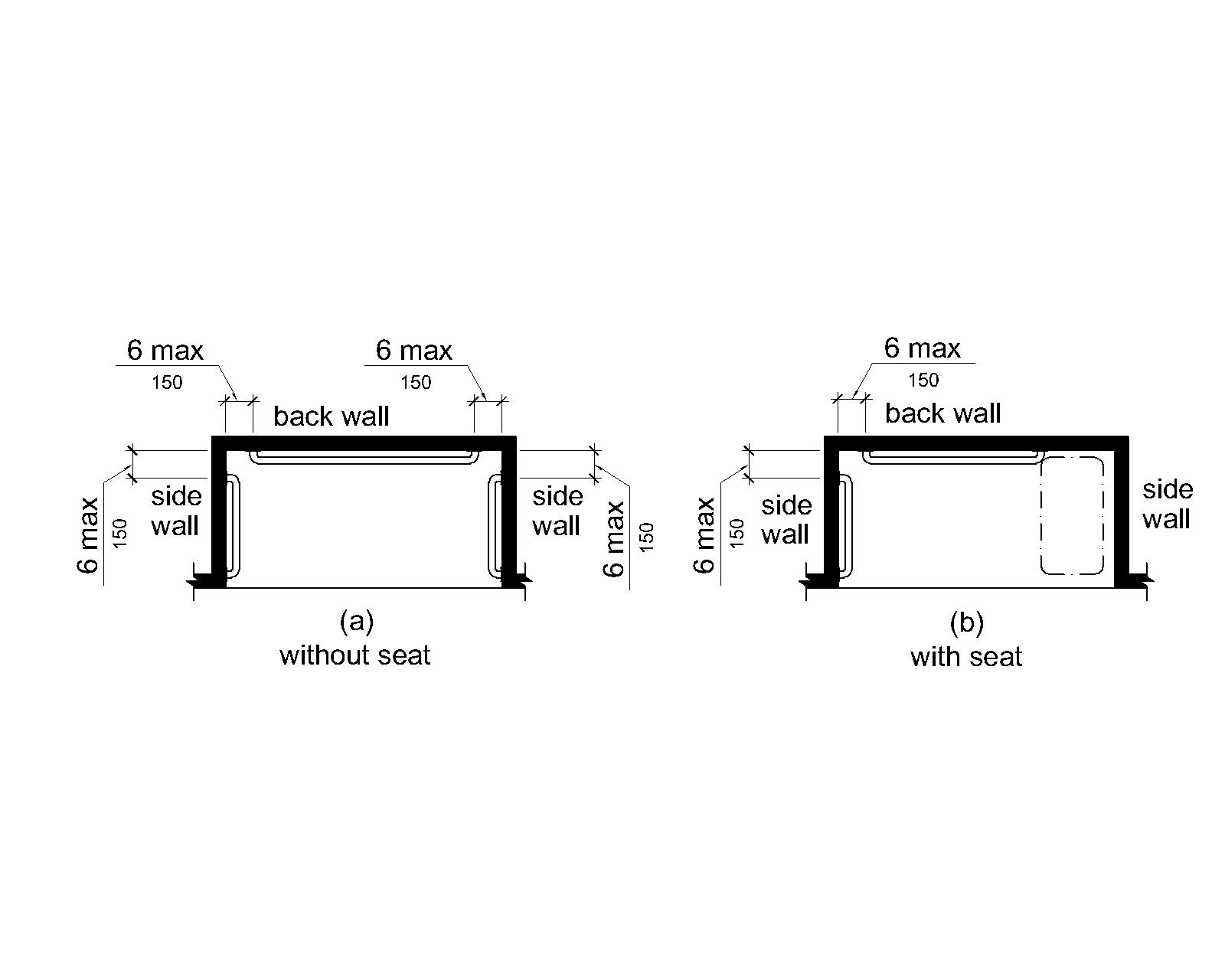
V608.3.3 Alternate Roll-In Type Shower Compartments
In alternate roll-in type shower compartments, grab bars shall be provided on the back wall and the side wall farthest from the compartment entry. Grab bars shall not be provided above the seat. Grab bars shall be installed 6 inches (150 mm) maximum from adjacent walls.
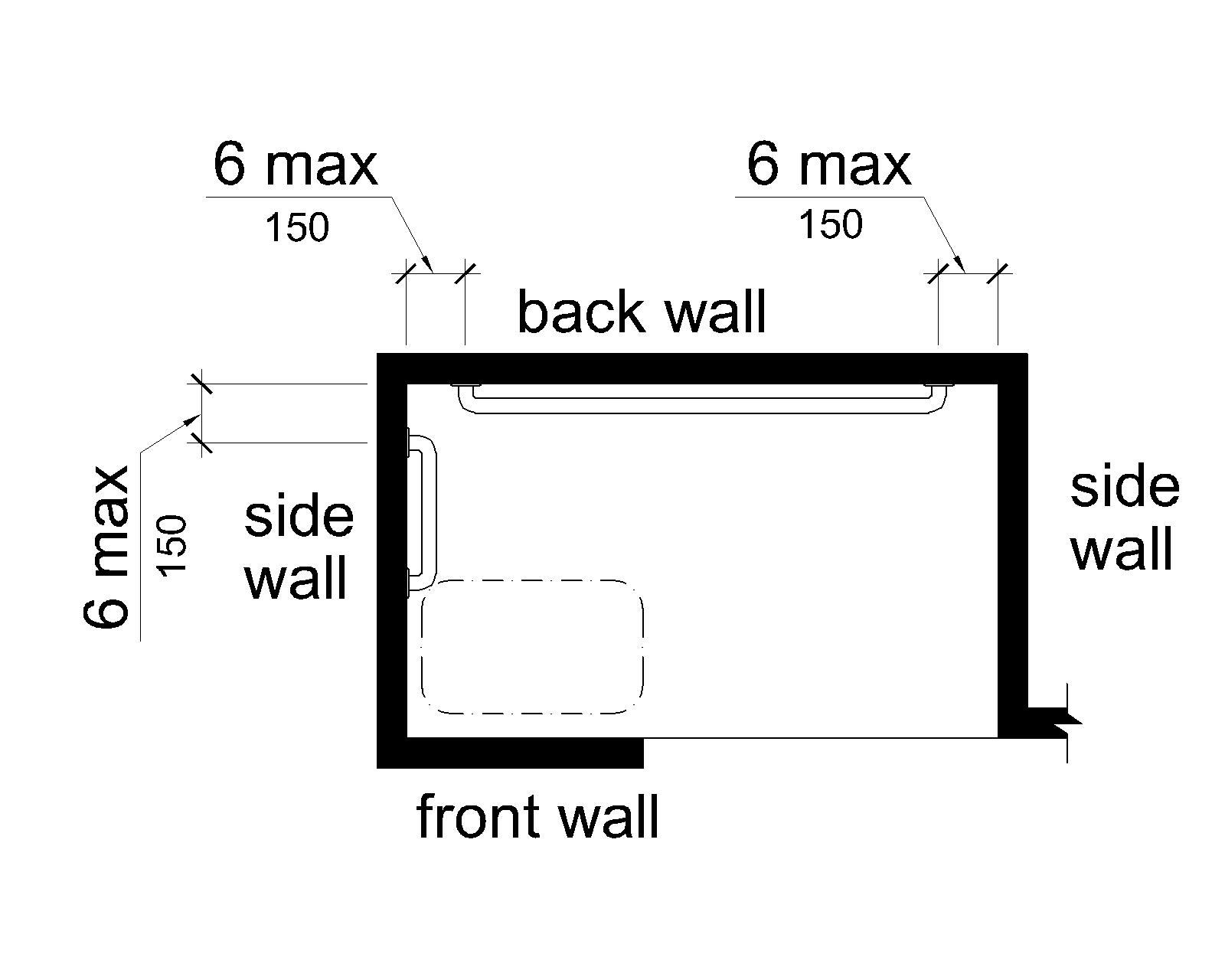
V608.4 Seats
A folding or non-folding seat shall be provided in transfer type shower compartments. A folding seat shall be provided in roll-in type showers required in guest rooms with mobility features complying with V806.2. Seats shall comply with V610. Seats shall not be provided in rinsing showers unless the rinsing showers meet the criteria in V608 for transfer-type, standard roll-in type, or alternate roll-in type showers.
V608.5 Controls
In shower compartments, controls, faucets, and shower spray units shall comply with V309.4 and V608.5. In rinsing showers, controls, faucets, and shower spray units shall comply with V309.
V608.5.1 Transfer Type Shower Compartments
In transfer type shower compartments, the controls, faucets, and shower spray unit shall be installed on the side wall opposite the seat 38 inches (965 mm) minimum and 48 inches (1220 mm) maximum above the shower deck surface and shall be located on the control wall 15 inches (380 mm) maximum from the centerline of the seat toward the shower opening.
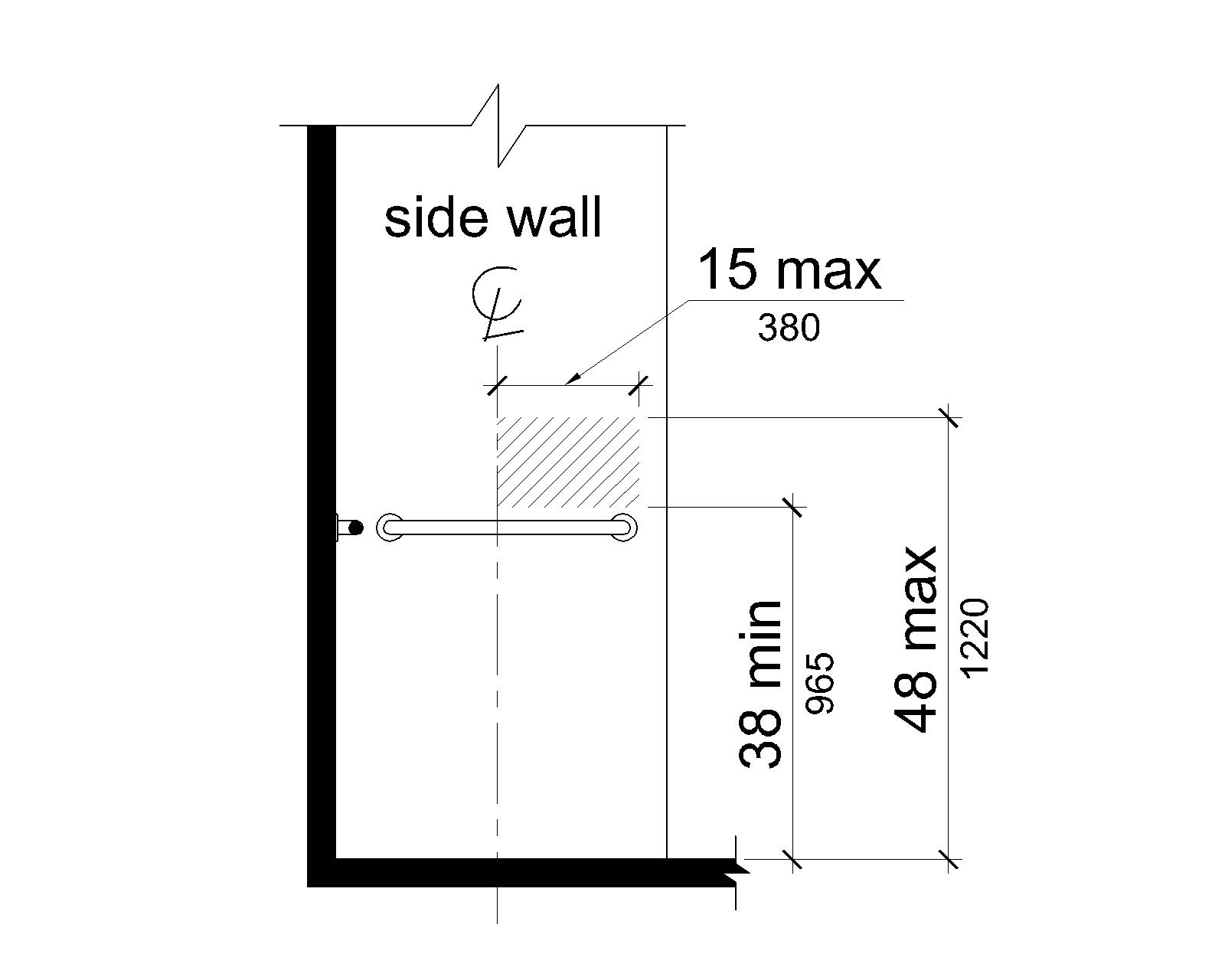
V608.5.2 Standard Roll-In Type Shower Compartments
In standard roll-in type shower compartments, the controls, faucets, and shower spray unit shall be located above the grab bar, but no higher than 48 inches (1220 mm) above the shower deck surface. Where a seat is provided, the controls, faucets, and shower spray unit shall be installed on the back wall adjacent to the seat wall and shall be located 27 inches (685 mm) maximum from the seat wall.
Advisory V608.5.2 Standard Roll-In Type Shower Compartments. In standard roll-in type showers without seats, the shower head and operable parts can be located on any of the three walls of the shower without adversely affecting accessibility.
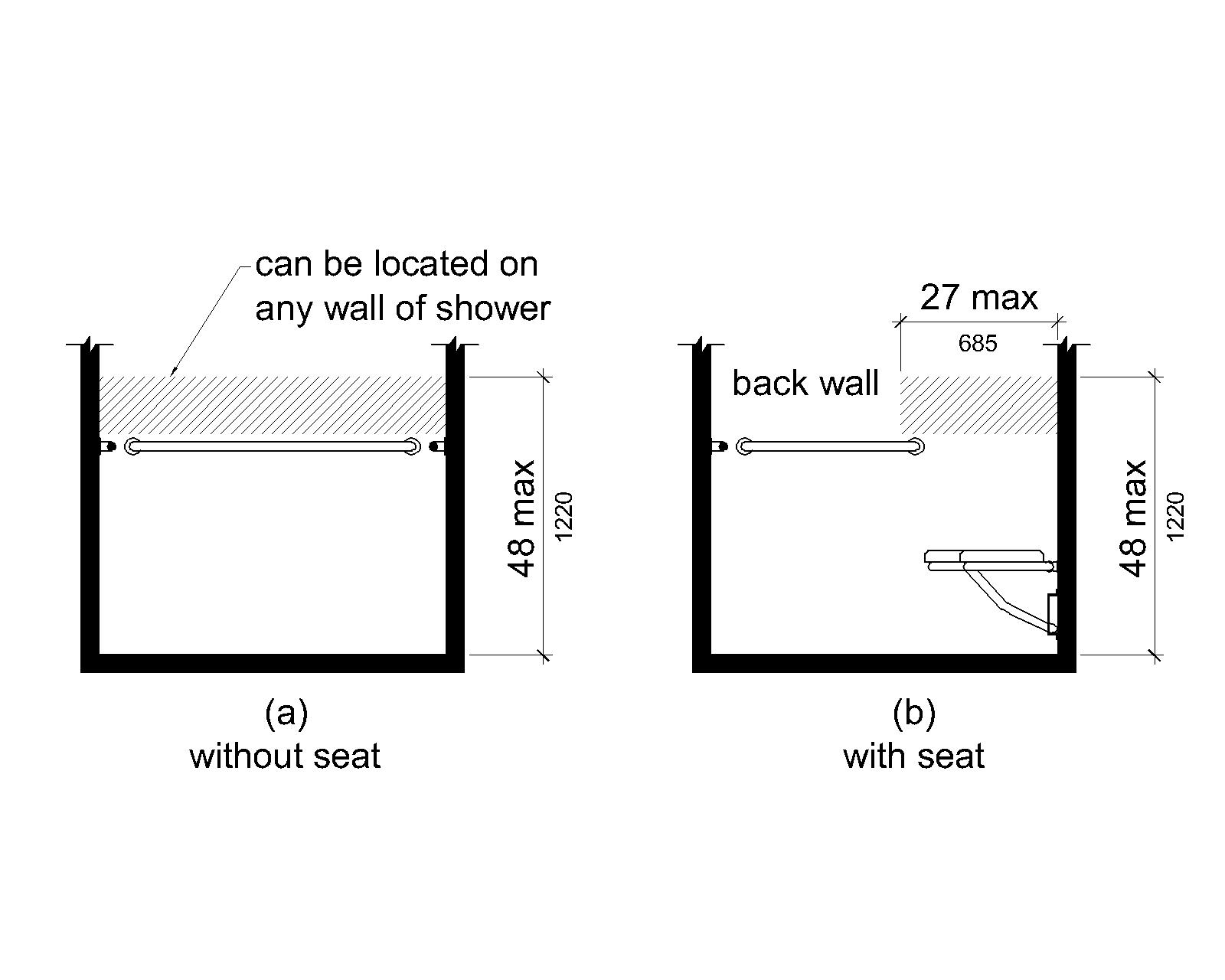
V608.5.3 Alternate Roll-In Type Shower Compartments
In alternate roll-in type shower compartments, the controls, faucets, and shower spray unit shall be located above the grab bar, but no higher than 48 inches (1220 mm) above the shower deck surface. Where a seat is provided, the controls, faucets, and shower spray unit shall be located on the side wall adjacent to the seat 27 inches (685 mm) maximum from the side wall behind the seat or shall be located on the back wall opposite the seat 15 inches (380 mm) maximum, left or right, of the centerline of the seat. Where a seat is not provided, the controls, faucets, and shower spray unit shall be installed on the side wall farthest from the compartment entry.
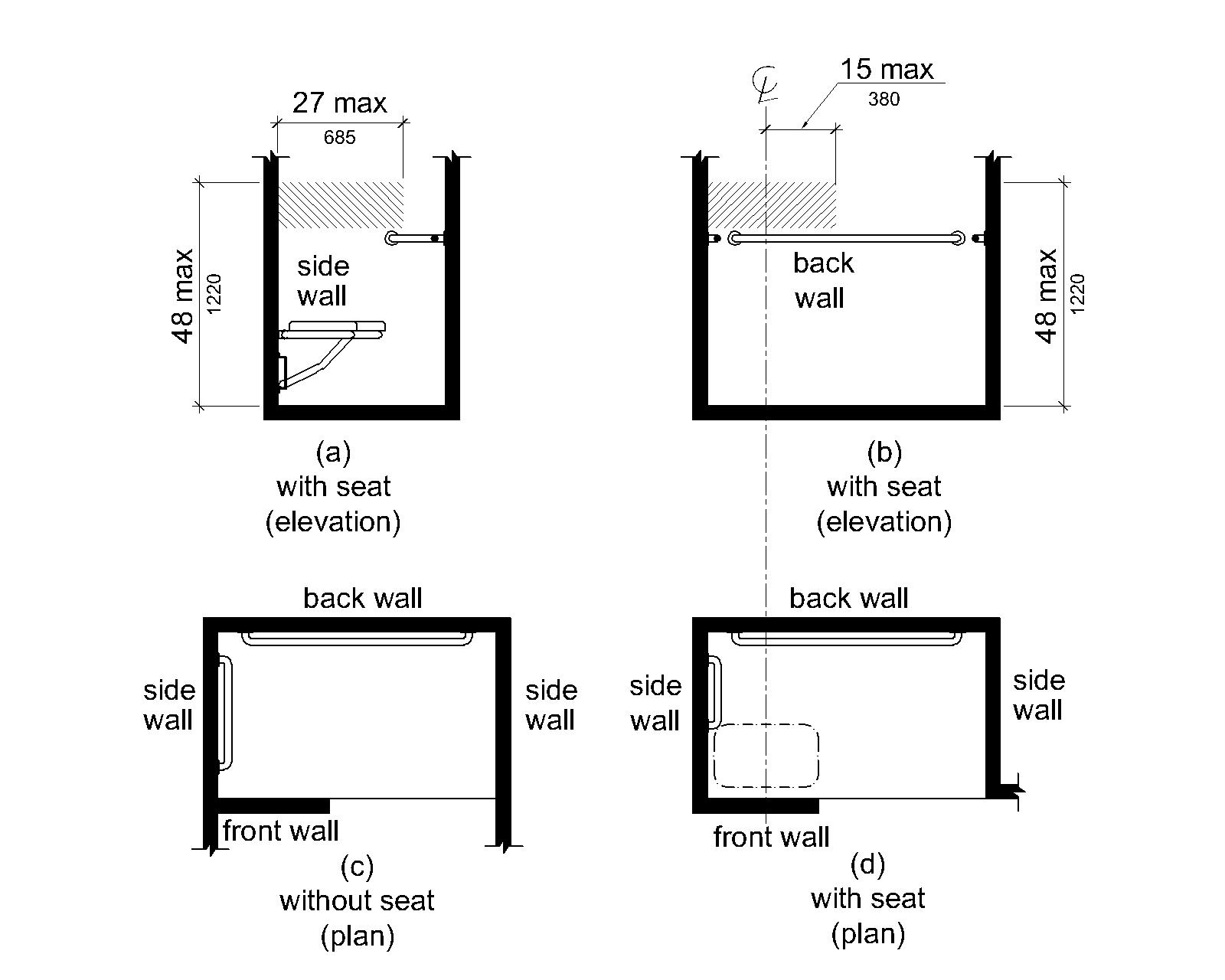
V608.6 Shower Spray Unit and Water
In shower compartments and rinsing showers, a shower spray unit with a hose 59 inches (1500 mm) long minimum that can be used both as a fixed-position shower head and as a hand-held shower shall be provided. The shower spray unit shall have an on/off control with a non-positive shut-off. If an adjustable-height shower head on a vertical bar is used, the bar shall be installed so as not to obstruct the use of grab bars. Shower spray units shall deliver water that is 120°F (49°C) maximum.
EXCEPTION
A fixed shower head located at 48 inches (1220 mm) maximum above the shower finish deck surface shall be permitted instead of a hand-held spray unit in facilities that are not medical care facilities or guest rooms.
Advisory V608.6 Shower Spray Unit and Water. Ensure that hand-held shower spray units are capable of delivering water pressure substantially equivalent to fixed shower heads.
V608.7 Thresholds
Thresholds in rinsing showers and roll-in type shower compartments shall be ½ inch (13 mm) high maximum in accordance with V303. In transfer type shower compartments, thresholds ½ inch (13 mm) high maximum shall be beveled, rounded, or vertical.
EXCEPTION
In alterations, a threshold 2 inches (51 mm) high maximum shall be permitted in transfer type shower compartments in existing vessels where provision of a ½ inch (13 mm) high threshold would disturb the structural integrity of the deck surface.
V608.8 Shower Enclosures
Enclosures for shower compartments and rinsing showers shall not obstruct controls, faucets, shower spray units and, where provided, shower seats.
V609 Grab Bars
V609.1 General
Grab bars in toilet facilities and bathing facilities shall comply with V609.
V609.2 Cross Section
Grab bars shall have a cross section complying with V609.2.1 or V609.2.2.
V609.2.1 Circular Cross Section
Grab bars with circular cross sections shall have an outside diameter of 1¼ inches (32 mm) minimum and 2 inches (51 mm) maximum.
V609.2.2 Non-Circular Cross Section
Grab bars with non-circular cross sections shall have a cross-section dimension of 2 inches (51 mm) maximum and a perimeter dimension of 4 inches (100 mm) minimum and 4.8 inches (120 mm) maximum.
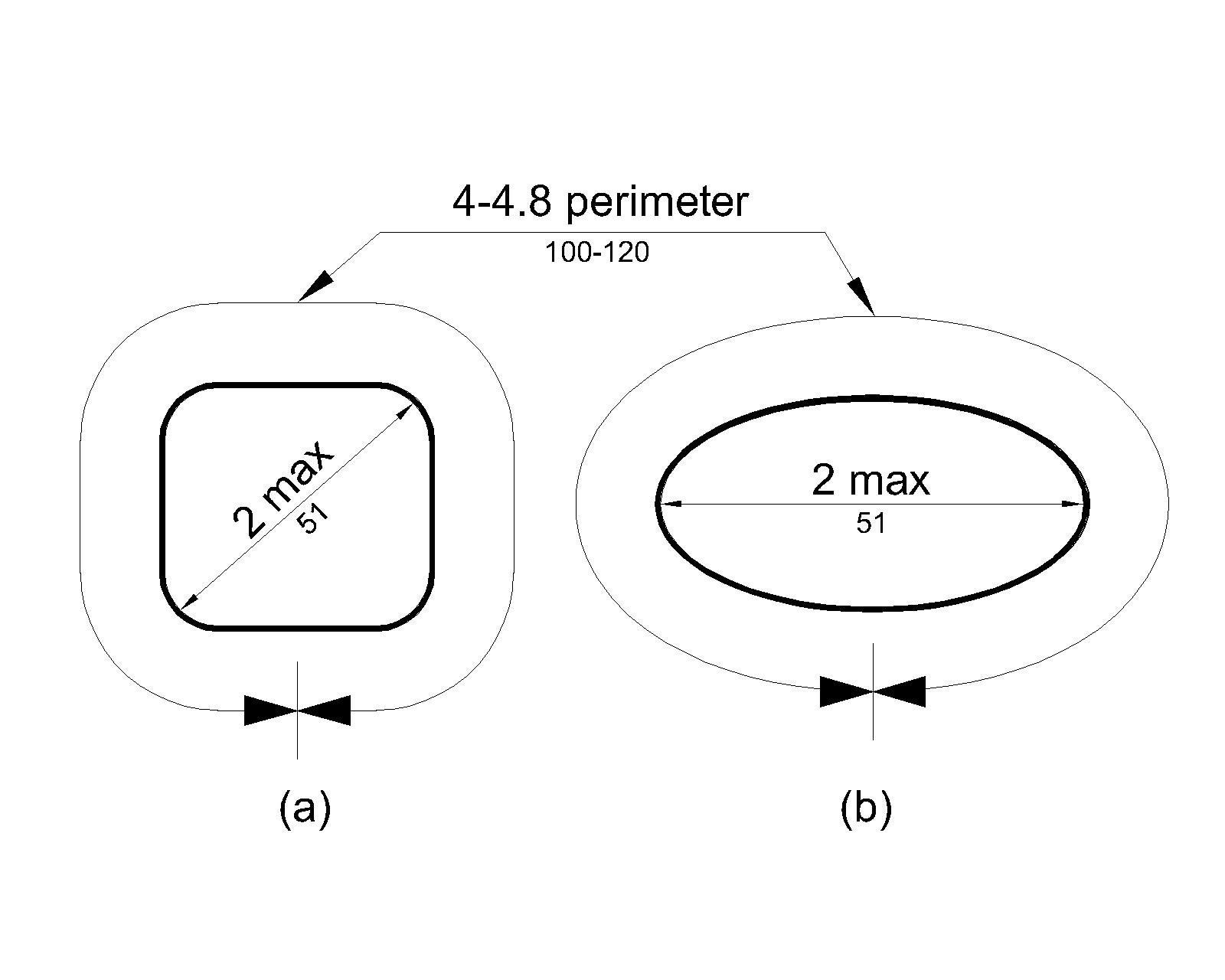
V609.3 Spacing
The space between the wall and the grab bar shall be 1½ inches (38 mm). At rinsing showers, if grab bars are installed on posts, the space between the post and grab bar shall be 1½ inches (38 mm). The space between the grab bar and projecting objects below and at the ends shall be 1½ inches (38 mm) minimum. The space between the grab bar and projecting objects above shall be 12 inches (305 mm) minimum.
EXCEPTION
The space between the grab bars and shower controls, shower fittings, and other grab bars above shall be permitted to be 1½ inches (38 mm) minimum.
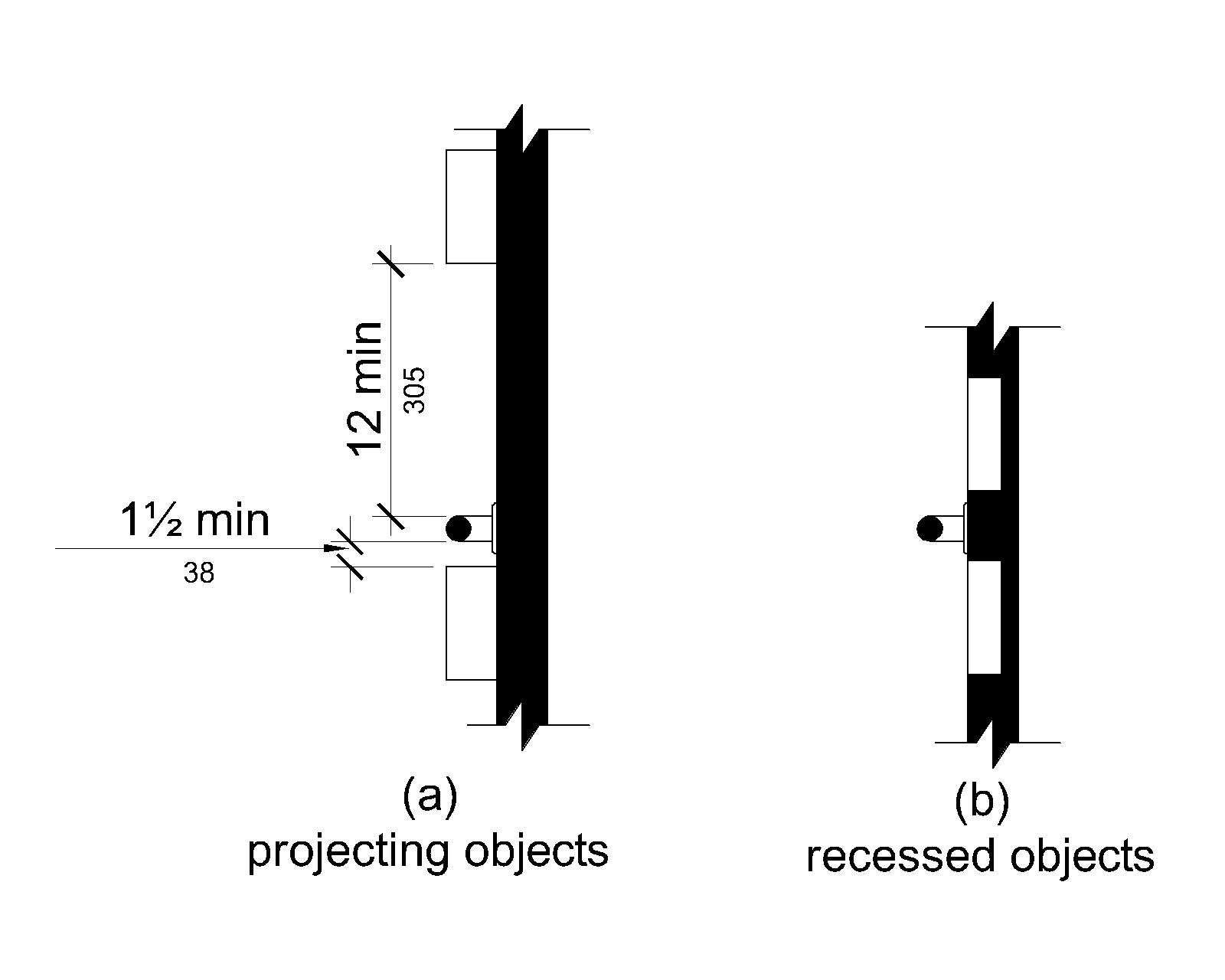
V609.4 Position of Grab Bars
Grab bars shall be installed in a horizontal position, 33 inches (840 mm) minimum and 36 inches (915 mm) maximum above the finish deck surface measured to the top of the gripping surface, except that at water closets for children’s use complying with V604.9, grab bars shall be installed in a horizontal position 18 inches (455 mm) minimum and 27 inches (685 mm) maximum above the finish deck surface measured to the top of the gripping surface. The height of the lower grab bar on the back wall of a bathtub shall comply with V607.4.1.1 or V607.4.2.1.
V609.5 Surface Hazards
Grab bars and any wall or other surfaces adjacent to grab bars shall be free of sharp or abrasive elements and shall have rounded edges.
V609.6 Fittings
Grab bars shall not rotate within their fittings.
V609.7 Installation
Grab bars shall be installed in any manner that provides a gripping surface at the specified locations and that does not obstruct the required clear deck space.
V609.8 Structural Strength
Allowable stresses shall not be exceeded for materials used when a vertical or horizontal force of 250 pounds (1112 N) is applied at any point on the grab bar, fastener, mounting device, or supporting structure.
V610 Seats
V610.1 General
Seats in bathtubs and shower compartments shall comply with V610.
V610.2 Bathtub Seats
The top of bathtub seats shall be 17 inches (430 mm) minimum and 19 inches (485 mm) maximum above the bathroom finish deck surface. The depth of a removable in-tub seat shall be 15 inches (380 mm) minimum and 16 inches (405 mm) maximum. The seat shall be capable of secure placement. Permanent seats at the head end of the bathtub shall be 15 inches (380 mm) deep minimum and shall extend from the back wall to or beyond the outer edge of the bathtub.
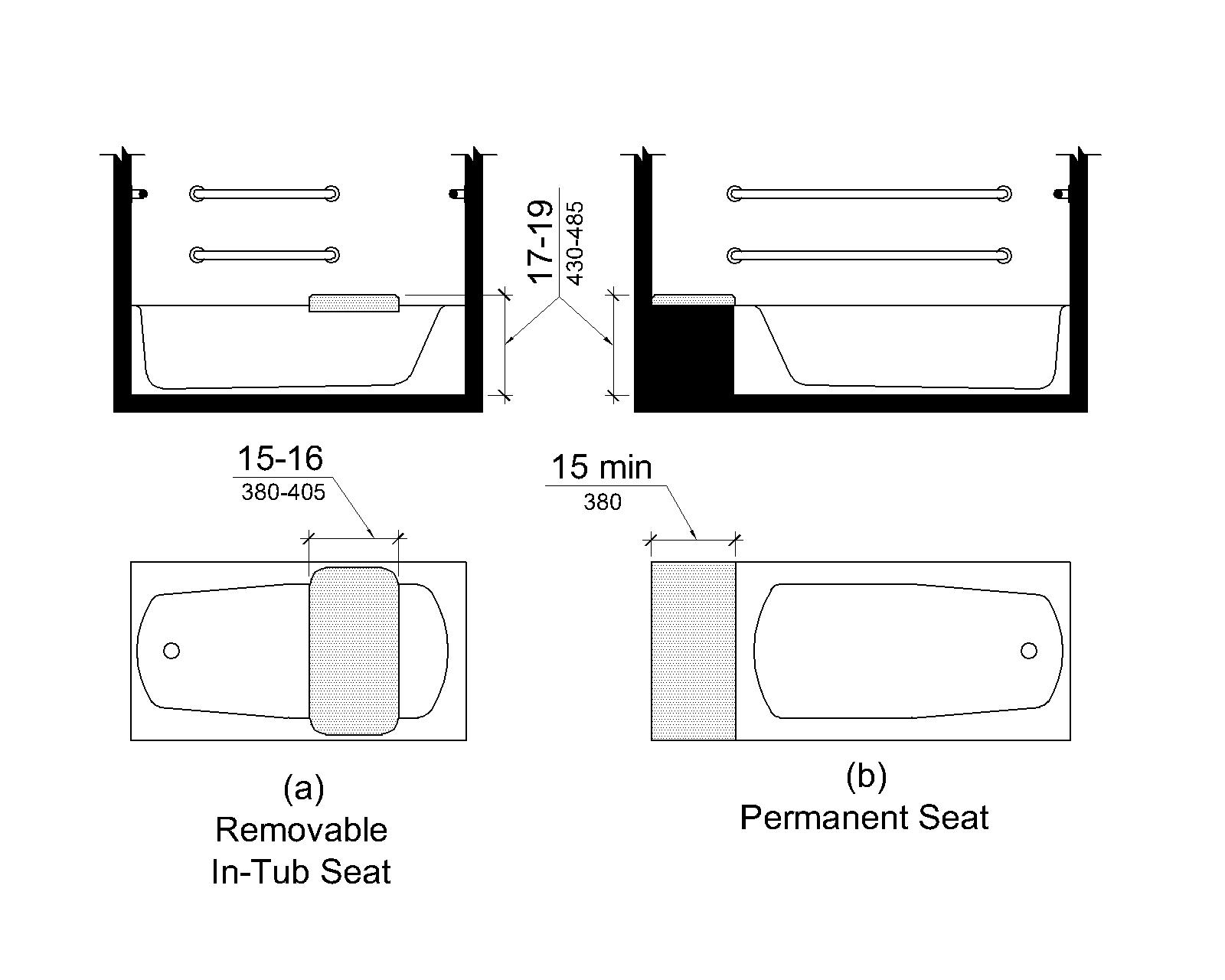
V610.3 Shower Compartment Seats
Where a seat is provided in a standard roll-in shower compartment, it shall be a folding type, shall be installed on the side wall adjacent to the controls, and shall extend from the back wall to a point within 3 inches (75 mm) of the compartment entry. Where a seat is provided in an alternate roll-in type shower compartment, it shall be a folding type, shall be installed on the front wall opposite the back wall, and shall extend from the adjacent side wall to a point within 3 inches (75 mm) of the compartment entry. In transfer type showers, the seat shall extend from the back wall to a point within 3 inches (75 mm) of the compartment entry. The top of the seat shall be 17 inches (430 mm) minimum and 19 inches (485 mm) maximum above the bathroom finish deck surface. Seats shall comply with V610.3.1 or V610.3.2.
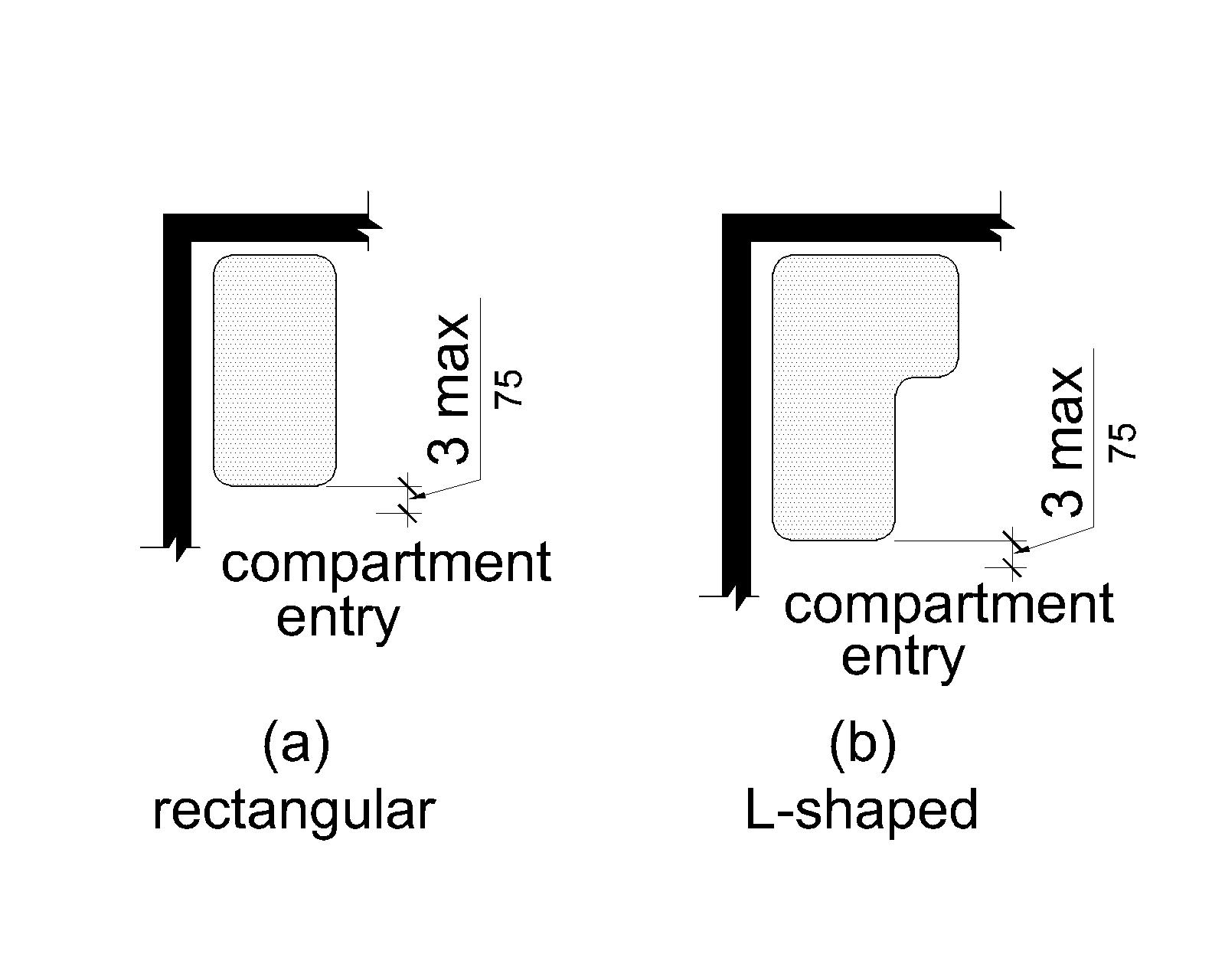
V610.3.1 Rectangular Seats
The rear edge of a rectangular seat shall be 2½ inches (64 mm) maximum and the front edge 15 inches (380 mm) minimum and 16 inches (405 mm) maximum from the seat wall. The side edge of the seat shall be 1½ inches (38 mm) maximum from the adjacent wall.
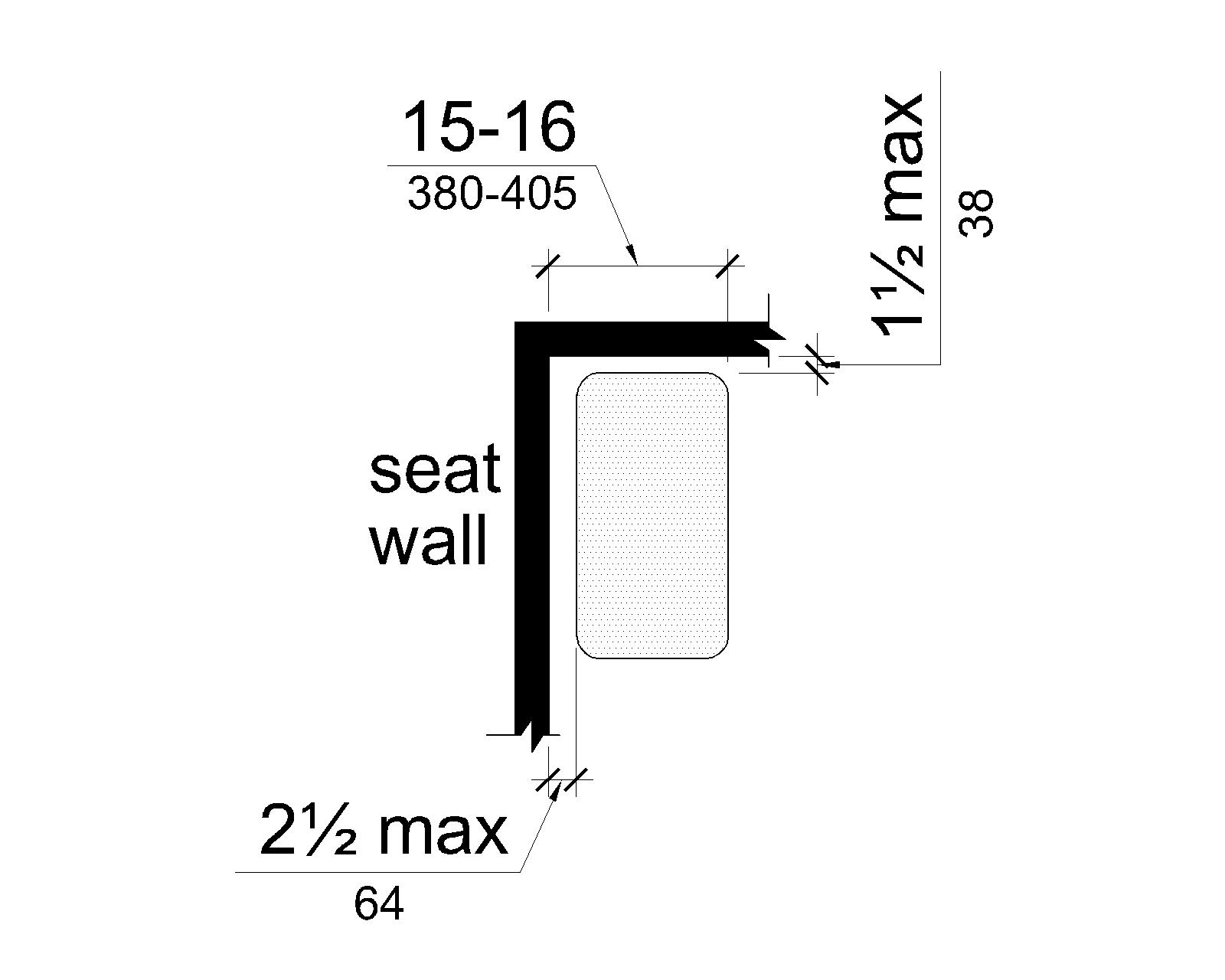
V610.3.2 L-Shaped Seats
The rear edge of an L-shaped seat shall be 2½ inches (64 mm) maximum and the front edge 15 inches (380 mm) minimum and 16 inches (405 mm) maximum from the seat wall. The rear edge of the "L" portion of the seat shall be 1½ inches (38 mm) maximum from the wall and the front edge shall be 14 inches (355 mm) minimum and 15 inches (380 mm) maximum from the wall. The end of the "L" shall be 22 inches (560 mm) minimum and 23 inches maximum (585 mm) from the main seat wall.
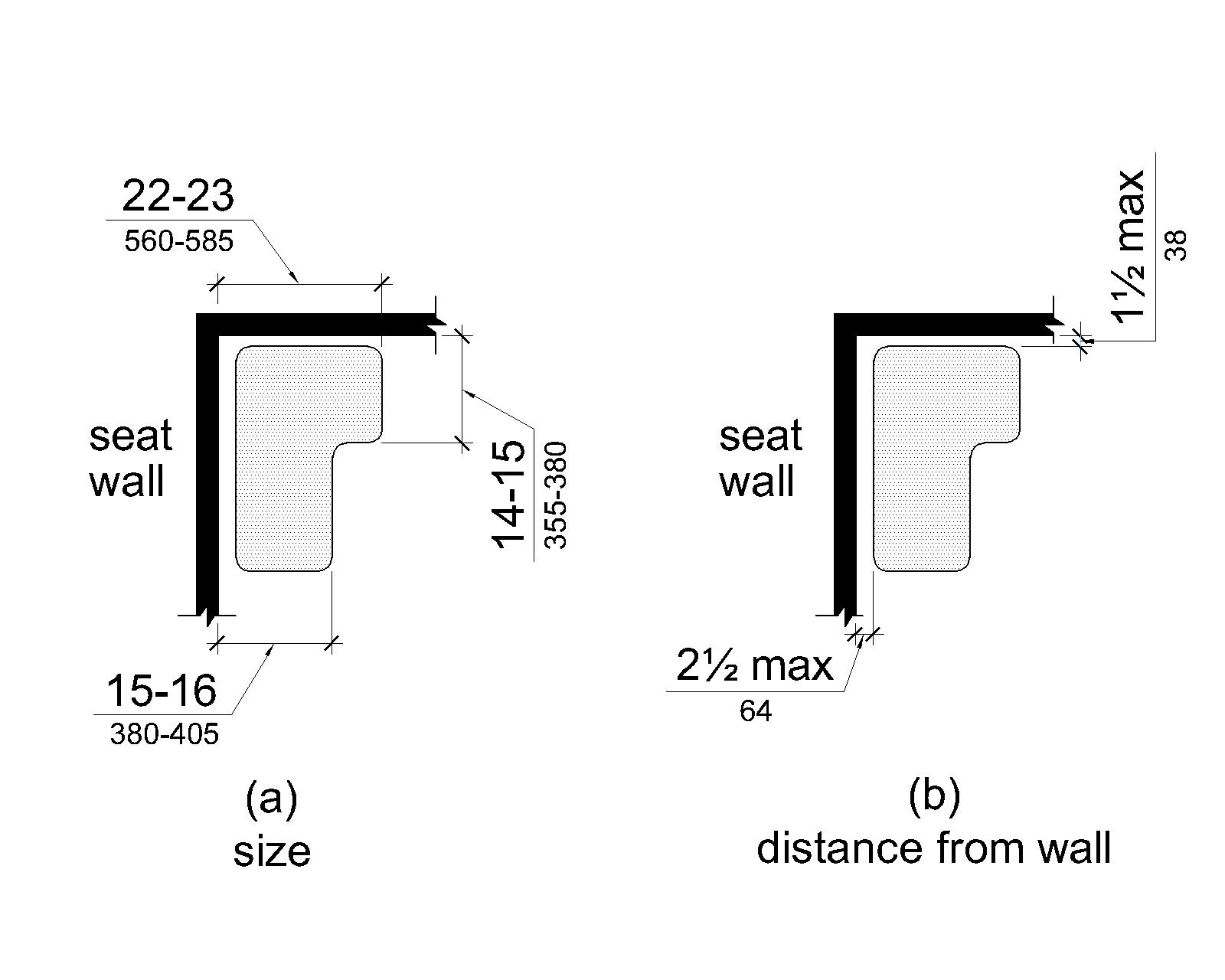
V610.4 Structural Strength
Allowable stresses shall not be exceeded for materials used when a vertical or horizontal force of 250 pounds (1112 N) is applied at any point on the seat, fastener, mounting device, or supporting structure.
V611 Washing Machines and Clothes Dryers
V611.1 General
Washing machines and clothes dryers shall comply with V611.
V611.2 Clear Deck Space
A clear deck space complying with V305 positioned for parallel approach shall be provided. The clear deck space shall be centered on the appliance.
V611.3 Operable Parts
Operable parts, including doors, lint screens, and detergent and bleach compartments shall comply with V309.
V611.4 Height
Top loading machines shall have the door to the laundry compartment located 36 inches (915 mm) maximum above the finish deck surface. Front loading machines shall have the bottom of the opening to the laundry compartment located 15 inches (380 mm) minimum and 36 inches (915 mm) maximum above the finish deck surface.
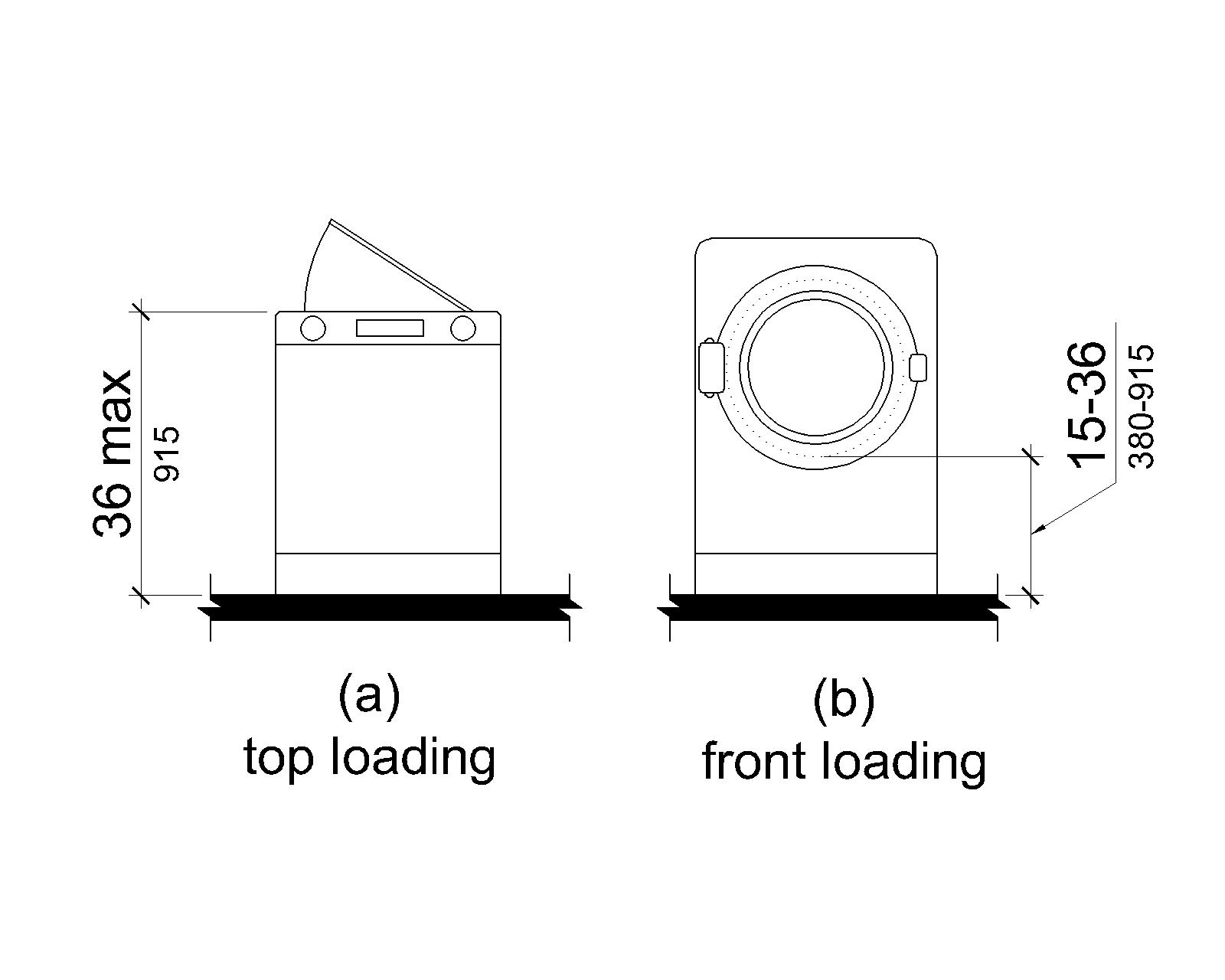
V612 Saunas and Steam Rooms
V612.1 General
Saunas and steam rooms shall comply with V612.
V612.2 Bench
Where seating is provided in saunas and steam rooms, at least one bench shall comply with V903. Doors shall not swing into the clear deck space required by V903.2.
EXCEPTION
A readily removable bench shall be permitted to obstruct the turning space required by V612.3 and the clear deck space required by V903.2.
V612.3 Turning Space
A turning space complying with V304 shall be provided within saunas and steam rooms.



