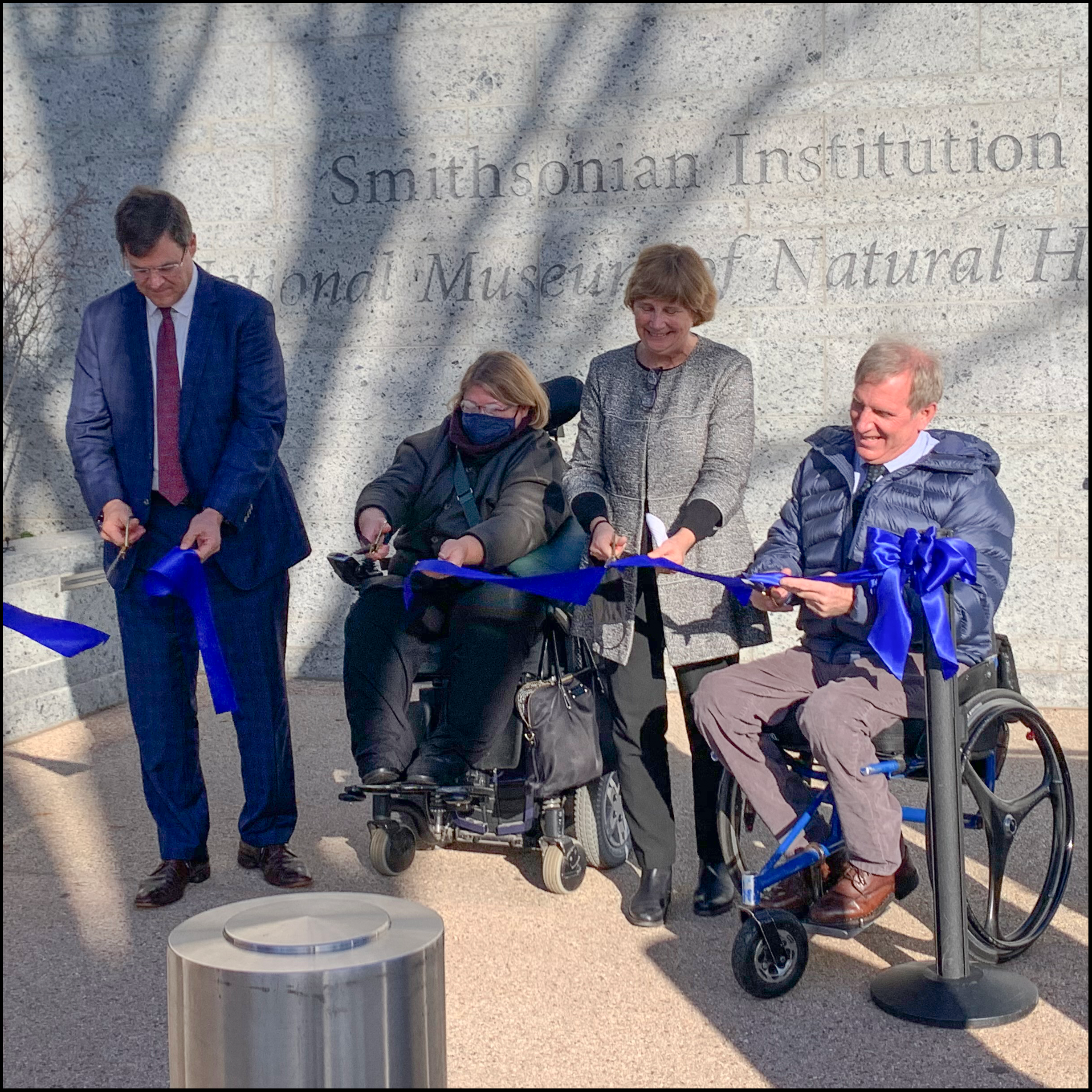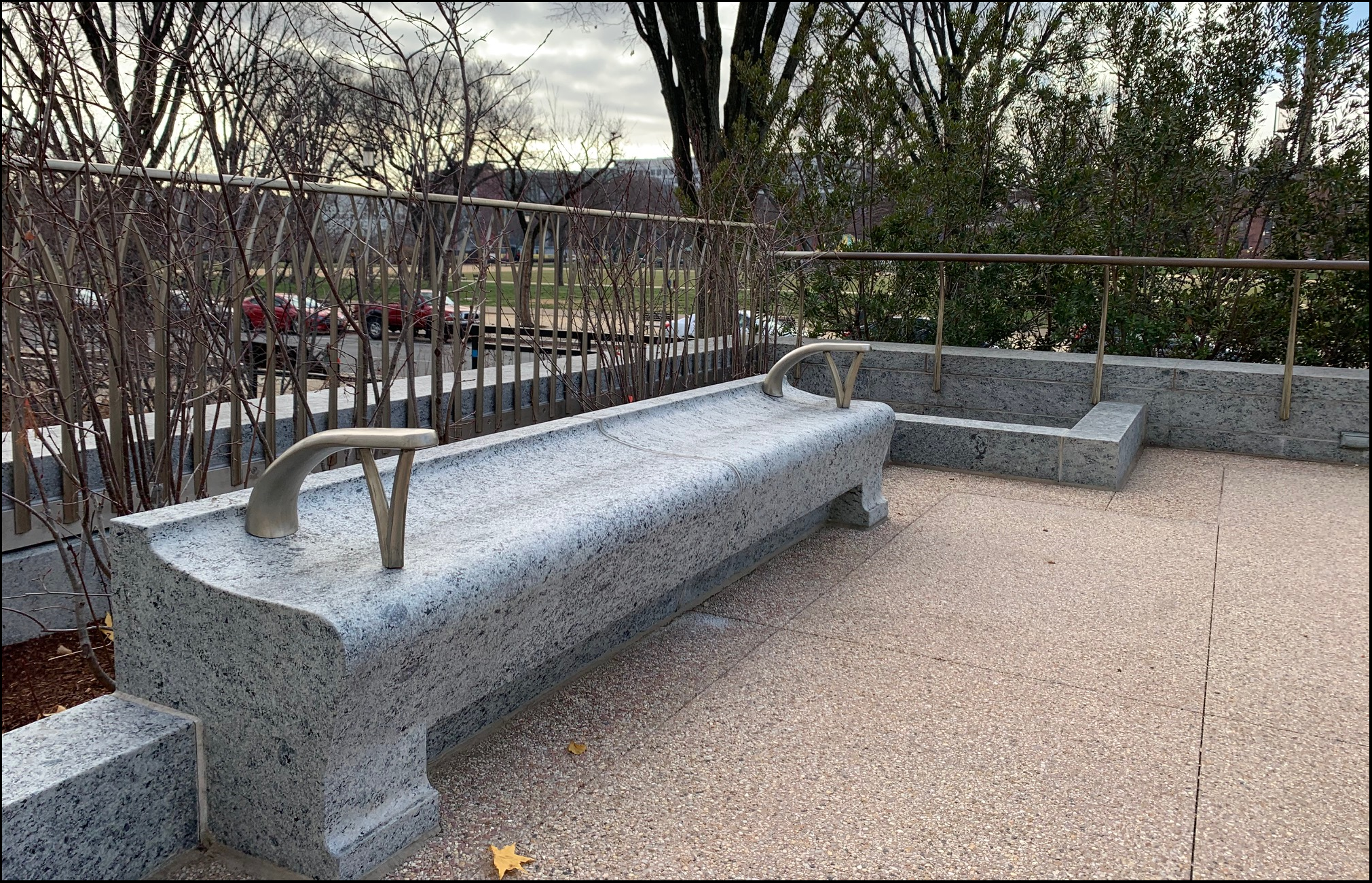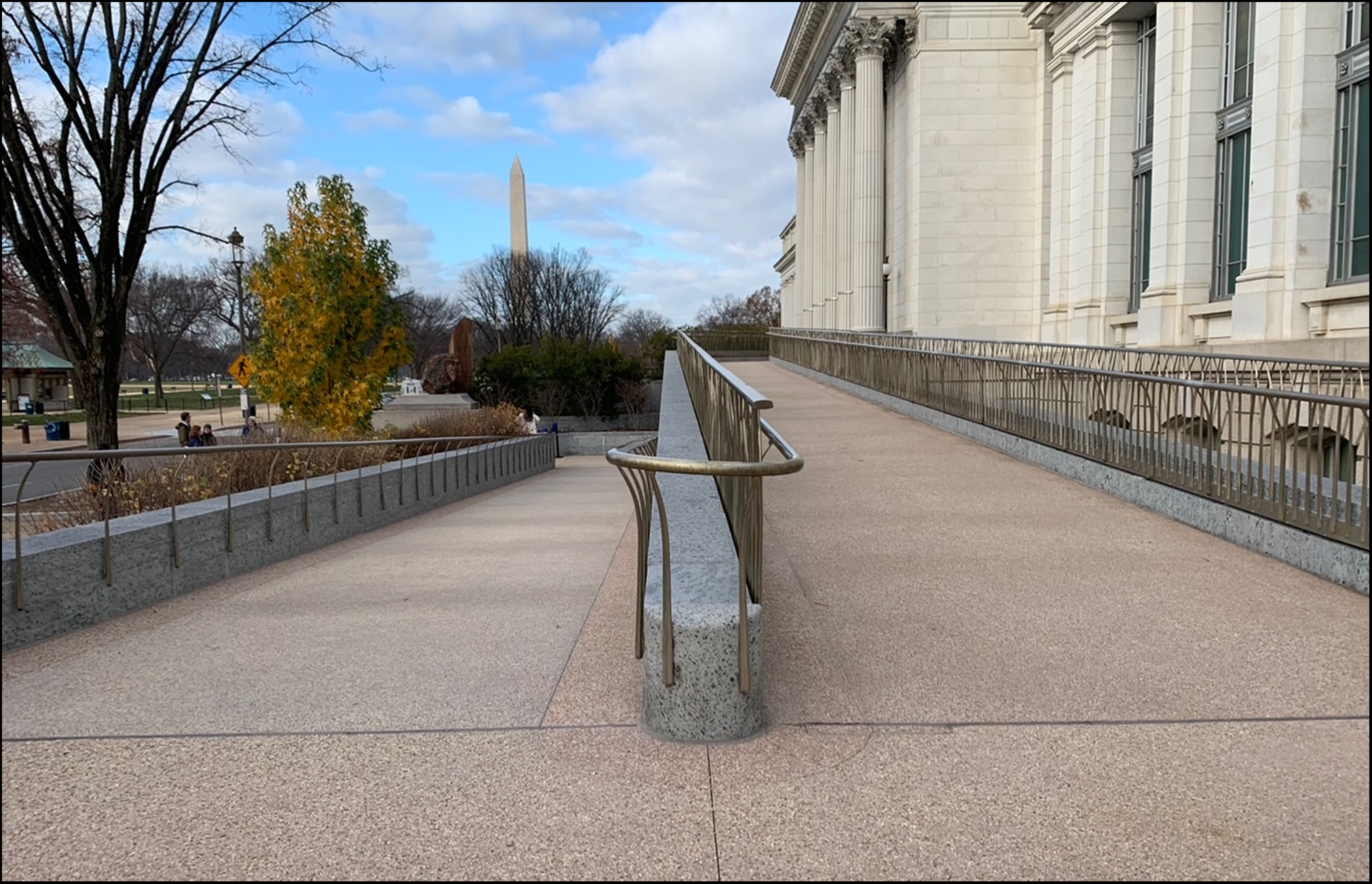U.S. Access Board Commends Smithsonian National Museum of Natural History for New Accessible Routes

On December 15, 2021, the Smithsonian National Museum of Natural History held a ribbon-cutting ceremony to celebrate the installation of new sloped walkways for accessible entry on the National Mall side of the 111-year-old building. On behalf of the U.S. Access Board, Training Coordinator Bill Botten attended the ceremony and recognized the importance of providing compliant and accessible routes and entrances, stating “the Access Board commends the museum for this accessible design and ongoing commitment to removing barriers. It allows easier and more dignified access to the museum for people with disabilities, older adults, stroller users, and others. These sloped walkways are a great example for other museums and historic buildings on the National Mall to follow in providing more accessibility for the American public.”
Previously, the museum entrance from the National Mall only provided a monumental staircase that caused those with disabilities to navigate around the large building to the Constitution Avenue entrance. But now the two new sloped walkways provide greater access to all museum patrons. The walkways are sloped between 1-3% and are eight feet wide, which permits space for two-way pedestrian traffic. The walkways also include bronze handrails and resting landings with a bench at the switchback turns.
Federal buildings and facilities that were designed, built, or altered with federal funds must meet Architectural Barriers Act (ABA) Standards for accessible design, which indicate where access is required and provide detailed specifications for ramps, parking, doors, elevators, restrooms, assistive listening systems, fire alarms, signs, and other accessible building elements. The Board enforces the ABA through investigating complaints from the public.
To receive updates on news related to accessible design for buildings and sites, sign up for the Board’s free e-subscription.



