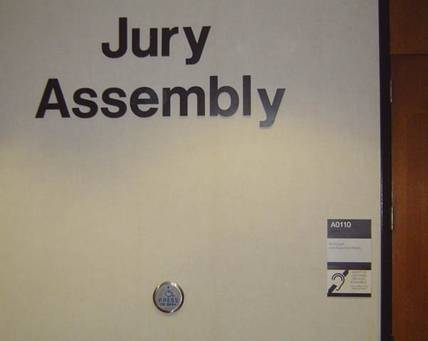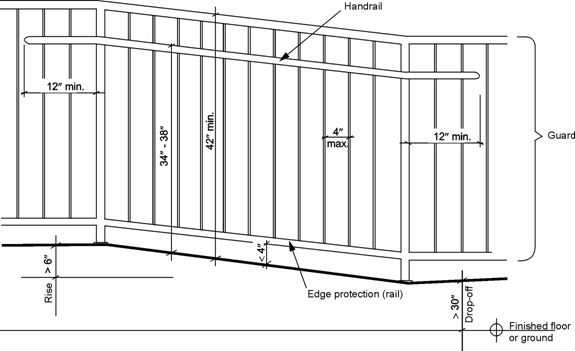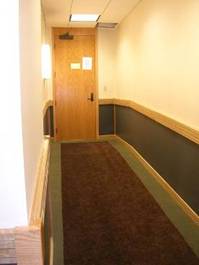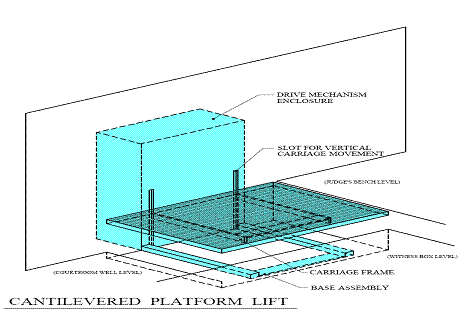Justice for All: Designing Accessible Courthouses
Recommendations from the Courthouse Access Advisory Committee
This report contains recommendations of the Courthouse Access Advisory Committee for the U.S. Access Board’s use in developing and disseminating guidance on accessible courthouse design under the Americans with Disabilities Act and the Architectural Barriers Act. This is not a regulation.
Contents

- Acknowledgements
- Members of the Courthouse Access Advisory Committee
- I. Introduction
- II. Recommendations for Accessible Courthouse Design
- III. Recommendations for Accessible Court Suite Design
- IV. Access to Raised Elements in Courtrooms and Courthouses
- V. Recommendations for Outreach and Marketing of Information on Accessible Courthouse and Courtroom Design
- VI. Background
- Appendices
Acknowledgements
The Courthouse Access Advisory Committee is grateful to the many organizations and individuals who participated in its meetings and provided comment and insight on different aspects of courthouse accessibility. The real-world experiences shared by those involved in courthouse management and design, accessibility, and disability rights were valuable to the Committee’s information gathering efforts.
The Committee toured courthouses in different cities as part of its quarterly meetings. These tours were extremely beneficial to the Committee’s work by illustrating how accessibility has been addressed in a various types of courthouses. The Committee appreciates the cooperation and hospitality of those who arranged and conducted these tours, including justices, court managers, facility operators, and architects associated with the:
- City of Phoenix Municipal Courthouse
- Sandra Day O’Connor U.S. Courthouse in Phoenix
- Superior Court of the District of Columbia
- District of Columbia Court of Appeals
- Cook County Domestic Violence Courthouse in Chicago
- California Supreme Court in San Francisco
- Superior Court of California, County of San Francisco
- Federal Courthouse in Miami
- Miami-Dade Family Court
- Edward W. Brooke Courthouse in Boston
- John Adams Courthouse in Boston
The Committee also thanks the following entities for hosting its meetings in San Francisco, Washington, D.C., and Boston: the California Administrative Office of the Courts, the California Judicial Council, the District of Columbia Courts’ Education and Training Division, the Massachusetts Division of Capital Asset Management, the Massachusetts Administrative Office of the Trial Court, and the Boston Society of Architects.
In addition, the Committee appreciates the expertise, information, and guidance provided by various individuals in scheduled presentations and briefings to the Committee, including: Chief Judge Annice M. Wagner of the DC Court of Appeals, Chief Judge Rufus G. King, III, of the Superior Court of D.C., Michael Kazan of Gruzen Samton, Architects, Planners, and Interior Designers LLP; Francis Burton, Coordinator of the Office of Court Interpreting Service for the D.C Superior Court; Beverly Prior, Randy Dahr, Edward Spooner, Charles Drulis, and Frank Greene of the American Institute of Architects’ Academy of Architecture for Justice; Mary Lamielle of the National Center for Environmental Health Strategies, Inc.; Susan Molloy of the National Coalition for the Chemically Injured; Professor Rebecca Morgan, Dr. Karen Griffin, Dan Payne, and Professor Roberta Flowers of Stetson University; Danielle Strickman of the Disability Independence Group; Daniel Holder of the Miami-Dade County Office of ADA Coordination; Chief Justice Robert A. Mulligan of the Massachusetts Administrative Office of the Trial Court; and David Perini, Liz Minnis, and Polly Welch of the Massachusetts Division of Capital Asset Management.
Members of the Courthouse Access Advisory Committee
- Accessibility Equipment Manufacturers Association, Gregory L. Harmon
- Administrative Office of the U.S. Courts, Gate Lew, AIA
- American Institute of Architects, James L. Beight, AIA and Andrew Goldberg, Assoc. AIA
- American Bar Association, Honorable Norma L. Shapiro
- Arizona State Bar Association, James B. Reed
- California Administrative Office of the Courts, Honorable Frederick P. Horn, Gordon “Sam” Overton, and Linda McCulloh
- Conference of State Court Administrators, Steven C. Hollon and James T. Glessner
- Cook County (IL) Government, Warrick Graham, AIA
- David Calvert, PA
- Disability Rights Legal Center, Eve L. Hill and Paula Pearlman
- District of Columbia Courts, H. Clifton Grandy
- Disabilities Law Project, Rocco J. Iacullo
- Hearing Loss Association of America, Marcia Finisdore and Diana Bender
- HDR Architecture, Inc., Luis F. Pitarque, RA
- Hellmuth, Obata and Kassabaum, Inc., Robert W. Schwartz, AIA
- International Code Council, Kimberly Paarlberg, RA and Phil Hahn
- Lift-U Division, Hogan Manufacturing, Don W. Birdsall
- Michael Graves & Associates, Thomas P. Rowe, AIA and Michael A. Crackel, AIA
- Michigan Commission for the Blind, Patrick D. Cannon
- Montana Advocacy Program, Philip A. Hohenlohe
- National Association for Court Management, Roy S. Wynn, Jr.
- National Center for State Courts, Chang-Ming Yeh
- National Fire Protection Association, Nancy McNabb, AIA and John C. Biechman
- New Hampshire Governor’s Commission on Disability, Cheryl L. Killam
- Ninth Circuit for the U.S. Courts, Honorable Michael R. Hogan
- Paralyzed Veterans of America, Maureen McCloskey and Mark Lichter, AIA
- PSA-Dewberry, Inc., Marlene Shade, AIA
- Steven Winter Associates, Inc., Stephanie Vierra
- Superior Court of the District of Columbia, Honorable Patricia A. Broderick
- T.L. Shield & Associates, Tom Shield
- Tenth Judicial Circuit Court of Florida, Honorable Susan W. Roberts and Nick Sudzina
- U.S. Department of Justice, Janet L. Blizard and Tracy Justesen
- U.S. General Services Administration, Robert L. Andrukonis, AIA and Thomas Williams, AIA
- U.S. Judicial Conference, Securities and Facilities Committee, Honorable Joseph F. Bataillon
- United Spinal Association, Kleo J. King
Also active in the work of the Committee were:
- Bob Gammon, American Disabilities Consultants
- Nina Gladstone, Spillis Candela DMJM
- Katherine McGuinness, Kessler McGuinness & Associates, LLC
Access Board Representatives and Staff
- Denis Pratt, AIA, Board Member
- Elizabeth Stewart, DFO/ Board Member
- Dave Yanchulis, Staff Member/ DFO
- Earlene Sesker, Staff Member
- Meriel Brooks, Staff Member
- Rose Bunales, Staff Member
- Tanya Johnston, Staff Member
I. Introduction
The design of courthouses poses challenges to access due to unique features, such as courtroom areas that are elevated within confined spaces. Determining the best way to provide access to these spaces can be difficult. While the U.S. Access Board has established guidelines for courthouses which cover access to courtrooms, many have sought guidance on how access can best be achieved. Additional information is needed that explores new or innovative design solutions. In October, 2004, the U.S. Access Board organized an advisory committee to develop such guidance and to promote access to courthouses as part of an overall plan for targeted outreach on different aspects or spheres of accessibility.
The Courthouse Access Advisory Committee’s (CAAC) 35 members included designers and architects, disability groups, attorneys, members of the judiciary, court administrators, representatives of the codes community and standard-setting entities, government agencies, and other volunteers with an interest in the issues to be explored. The members were selected among applications the Board received in response to a published notice. The Committee was charged with developing design solutions and best practice recommendations for accessible courthouses. In addition, the Committee’s charter called for recommendations on outreach and educational strategies for disseminating this information most effectively to various audiences.
Over the course of its two-year charter, the Committee met quarterly in different cities and toured various types of courthouses in each location. Committee meetings were held in Phoenix, Chicago, San Francisco, Miami, Boston, and Washington, D.C. In developing its recommendations, the Committee followed a consensus-based model according to protocols governing Federal advisory committees. Three Subcommittees organized by the Committee covering court suites, courthouse spaces other than courtrooms, and education and outreach met extensively in between committee meetings.
As a result of this process, the CAAC was able to more closely examine and understand regional differences and approaches to courthouse access issues, as well as differences between local, state, and federal court systems. This led to more effective communication among a larger group of individuals who serve and contribute to the courts systems. The most significant lesson the CAAC learned from its investigation is that the most accessible designs arose in court systems that considered access at the outset of the project and involved people with disabilities at that point. Additionally, whenever flexibility was built into the courthouse, courtrooms, and services, it was easier to accommodate and/or provide the required or requested services for people with disabilities. Architectural elements of the courthouse and courtrooms only go so far in supporting the larger picture of courthouse access. So it was determined that addressing program services and promoting better communication and education among the judicial associations were critical components to effectively solving access issues. The final CAAC documents have been developed with a cross-disciplinary focus and are intended to support and communicate an integrated process as the way to address and resolve courthouse access issues for the most successful outcome.
This document is comprised of the reports from each Subcommittee as adopted by the Committee.
Courthouse Design
The report’s recommendations cover access to areas and elements of courthouses other than courtrooms, including building entrances, interior and exterior routes, egress, signage and wayfinding, jury assembly areas, clerks’ offices, and conference rooms. This information clarifies how existing guidelines can be met and includes best practice recommendations for optimum accessibility. It also identifies common access problems and details effective design solutions.
Court Suite Design
Best practice recommendations and their related spaces, including judges chambers, jury deliberation suites and in-custody defendant holding. Design solutions addressed in the report cover access to courtrooms. Elements particular to courtrooms included entrances, witness stands, jury boxes, judges’ benches, clerk’s stations and other work stations, and assistive listening systems, among others. Guidance is provided on how to achieve access most effectively while preserving traditional and necessary features of courtroom design. Recommendations also address associated spaces, including jury deliberation rooms, holding cells, and judges’ chambers.
Education and Outreach
The report provides recommendations for outreach, marketing, and partnership strategies to promote accessibility to courthouses and to disseminate the Committee’s design guidance among target audiences, including design professionals, judicial officers, court managers, court staff, and disability groups. The Committee recommends that a website be the main avenue for disseminating this information, and its report provides recommendations for the structure, content, and marketing of such a website. The report contains suggestions for tailoring website material to various audiences and provides narrative content for web pages. Recommendations also address training courses for architects and designers and for judges and court administrators.
II. Recommendations for Accessible Courthouse Design
- Exterior Route
- Courthouse Entrance
- Interior Accessible Route, Protruding Objects, and Signage
- Accessible Means of Egress
- Specific Function Areas
Exterior Route
The site arrival point must be as close as possible to an accessible entrance while allowing for security measures. The exterior route should provide a safe and integrated way for people with disabilities to access the courthouse.
Passenger Loading Zone/Drop-off Area
Minimum Requirements:
Where a passenger loading/drop-off zone is provided, an access aisle that is 60 inches wide and the same length of the vehicle pull-up space must be provided adjacent and parallel to the zone.
If a valet parking service is provided, there must also be an accessible passenger loading zone.
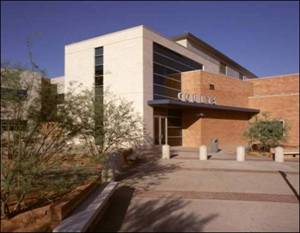

Figures: Drop off areas that provide clear and level entry.
Recommendations for Best Practice:
- Though not required by regulations, a passenger drop-off area is often needed for individuals with mobility impairments who may find travel distances from parking areas excessive.
- Where practical, and in climates with inclement weather, it is desirable to provide overhead protection from the curb to the entry.
Commentary:
- There are often both public drop-off passenger loading zones (drop-off areas) and secured drop-off (“sally ports”) elements. Some courthouses, such as those for family court, also may require a separate witness or victim drop-off area and travel route.
- All passenger loading zones are required to be accessible. It is common to assume that prisoners with disabilities do not need a barrier-free path because they are always under guard supervision. However, prisoners need to be afforded the same mobility independence whether or not they have a disability.
Applicable Guidelines:
Scoping:
209 or F209 Passenger Loading Zones and Bus Stops
Technical:
503 Passenger Loading Zones
Parking
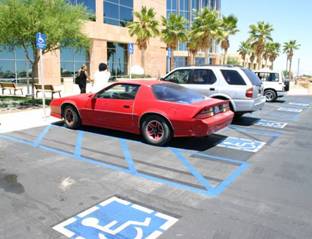
Figure: Accessible parking spaces close to building entry.
Minimum Requirements:
Accessible parking spaces are required based on the total number of parking spaces provided in each lot. Adjacent and parallel access aisles are also required. When multiple accessible entrances are provided, accessible parking must be dispersed at each accessible entrance. Accessible parking spaces must be located on the shortest accessible route from the parking lot to an accessible entrance.
Recommendations for Best Practice:
- Due to security concerns and site conditions, especially in urban environments, parking areas are often located remotely from the courthouses they serve. Distance, traffic, curbs, and other barriers make this problematic for many people with disabilities. Every effort should be made to mitigate these issues so that the accessible parking spaces can be located as close as possible to each type of entrance.
- Accessible routes serving parking space spaces should be configured to avoid travel behind other spaces and parked vehicles.
- Access aisles must be marked in a way that discourages parking within them. Post a “No-Parking” sign for each access aisle or place a bollard at the traffic side of the access aisle to prevent people from parking in the access aisles.
Commentary:
Often there are public parking lots, employee parking lots, and restricted parking lots, all of which require accessible parking spaces.
Common Errors:
- Restricted and employee parking lots do not provide the minimum number of accessible spaces or an accessible route from parking to building entrances.
- Multiple parking facilities where all accessible parking is provided in only one area. It is important to distribute accessible parking at each accessible entrance.
- Accessible spaces that do not have access aisles.
- Built-up curb ramps that protrude into access aisles.
- No safe accessible route from accessible parking spaces.
Applicable Guidelines:
Scoping:
208 or F208 Parking Spaces
Technical:
502 Parking Spaces
Site Arrival Points and Entrance Approach
Minimum Requirements:
At least one accessible route must be provided within the site from accessible parking spaces and accessible passenger loading zones, public streets and sidewalks, and public transportation stops, to the accessible entrance(s) of the courthouse.
The exterior accessible route must be at least 36 inches wide, no steeper than a grade of 1:20 (for a ramp, a maximum grade of 1:12) and have a surface that is stable, firm, and slip resistant, in addition to meeting other specifications.
When security barriers are used (bollards, planters, etc.) there must be sufficient space between them for wheelchair clearance.
Recommendations for Best Practice:
- If parking cannot be located adjacent to the courthouse due to site conditions or security concerns, benches and level areas should be provided for visitors who can not ambulate long distances. It is recommended to locate the benches every 200 feet along the path of travel.
- The entry to the courthouse is often raised on a plinth for many reasons, both aesthetic and functional. However, given the impact on people with mobility impairments, the height differential should be minimized and carefully integrated with access requirements. Other design icons can be just as effective without inherently creating access barriers that force people with disabilities into segregated routes.
- If raising the building entrance off grade is necessary, the change in elevation should be as minimal as possible. This will allow shorter routes and, where necessary, shorter ramps with more gradual slopes. Consider eliminating steps, even at raised entrances, so that all public visitors ascend a wide, gradually sloped walkway. It is most equitable if people with and without disabilities use the same path of travel to the courthouse entrance.
- If a ramp is necessary, the slope should be as gradual as possible. The ramp should be wide enough to allow for ambulatory companions, thus exceeding the minimum width of 36 inches between the handrails. To provide integration, the ramp should begin with the general circulation path.
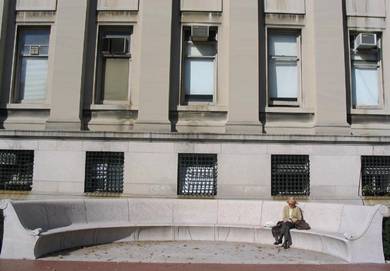 |

Figure: resting area for excessive paths of entry
Figure: Plinth with stairs creating access problems
Commentary:
- The use of a raised plinth as a design element to symbolize power and authority dates back to antiquity. Other designs can just as effectively achieve this symbolism. Security can be addressed by other means, such as bollards, planters, or a deeper building setback from the street with an entry plaza. If a high water table is the concern, this too can be addressed by other means, such as improved site drainage or raising the building only the minimum amount required.
- It is important to consider accessible design when making the decision whether to raise the main entrance above grade. It is preferable to make the main entrance accessible because separate entrances raise security issues and may be discriminatory. People with disabilities equate having to use a separate entrance with not being treated equally.
- Reliance on a mechanized conveyance device, such as a lift or elevator, as the only accessible route into the building can result in a lack of access. The use of lifts is limited in new construction and, in the case of exterior routes, is allowed only where existing exterior site constraints make a ramp infeasible. Elevators and lifts are often out of service due to scheduled maintenance and malfunctions (especially common at exterior installations). They can also be unsightly. Locked lifts are not permitted by the guidelines. If security or vandalism is a concern, it must be addressed in a way that does not inhibit independent use by people with disabilities.

Figure: Courthouse without plinth for easier access.
Common Errors:
- Sloped surfaces that are too steep or exceed cross slope limitations.
- No accessible route from public transportation stops to the courthouse.
- Use of lifts as part of an accessible route where ramps are feasible.
- Changes in elevation that result in long, circuitous and arduous ramps.

Figure: Plinth necessitates a ramp that is long and arduous
Applicable Guidelines:
Scoping:
206 or F206 Accessible Routes
Technical:
Chapter 4 Accessible Routes
Courthouse Entrance
Courthouse entrances often serve different groups of users. Public entrances are used by spectators, visitors, witnesses, jury pool, attorneys, public safety officers, victim and witness advocates, and court employees. Restricted entrances are used by judges, jurors, public safety officers, victims, and court employees. Detainees enter the courthouse only via secure entrances. It is important that access is provided for each type of entrance, including public, restricted, and secure entrances.
Minimum Requirements:
In new construction, the guidelines require that, at a minimum, the following entrances be accessible:
- At least 60% of public entrances must be accessible. Public entrances are those entrances that are not a service entrance or a restricted entrance.
- All entrances from parking garages that provide direct pedestrian access between the garage and the building or facility.
- At least one entrance from each tunnel or elevated walkway that provides direct pedestrian access.
- At least one restricted entrance, which is an entrance that is made available for common use on a controlled basis, but not for public use, and that is not a service entrance.
- At least one detainee entrance. Doors operated solely by security personnel are exempt from the specific requirements for hardware, opening force, closing speed, and automation. Only doors operated solely by security personnel qualify for this exemption. Entrance doors operated sometimes by security personnel and sometimes by employees or the public must meet all requirements for accessible entrances.
- At least one entrance to each tenancy in the building or facility.
- At least one service entrance if it is the only entrance to a tenancy.
- At inaccessible entrances, signage is required to direct people to the accessible entrances.
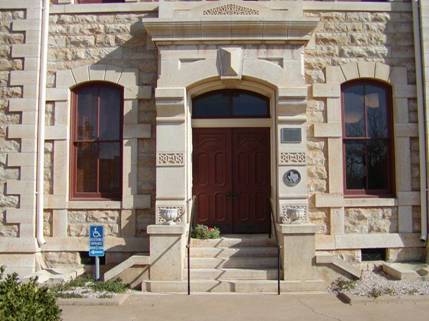
Figure: Inaccessible entrance with signage directing people to an accessible entrance.
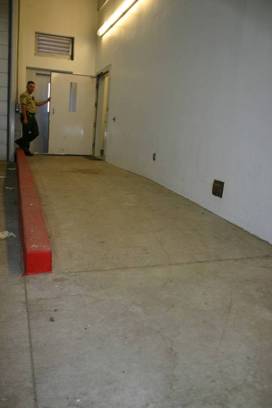
Figure: Detainee entrance with ramp.
Many magnetometers cannot accommodate wheelchair traffic. An accessible route adjacent to the magnetometer that is at least 36 inches wide is required where magnetometers are not accessible. The accessible route must be located so that a person with a disability can keep his/her personal belongings within sight.
Where two-way communication systems are provided at entrances, they must be accessible.
- Handsets: Handsets must be located within accessible reach ranges and on a clear, level space preferably out of the swing of the door. The handset cord must be at least 29 inches long so that it reaches to a person in a standing or seated position.
- Audible and Visual Signals: The system must provide both audible and visual signals.
Recommendations for Best Practice:
- All public and employee entrances should be accessible.
- Consider providing adequate space at the building entrance for indoor queuing while waiting for security screening.
- Because people often must interact with security personnel, screening procedures should be posted. This can minimize circumstances when a security guard thinks that a person is ignoring him/her when, in fact, the person has a hearing loss and has simply not heard him/her. A compliant printed or electronic sign summarizing security procedures should be posted in plain view.
- Entrance doors should be provided with an automatic door opener. Where there are separate paths for entry and exit, an automatic door opener should be available at both locations.
- Accessible detainee entrances protect the civil rights of a detainee and reduce the security risk involved with physically assisting detainees with disabilities. Detainees with disabilities should use the same entrance(s) as detainees without disabilities.
- Accessible means of egress requirements may exceed accessible entrance requirements. Refer to the chapter devoted to means of egress for more information.
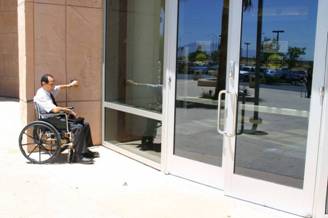 Figure: Exterior door with power operated
Figure: Exterior door with power operated
door in use.
Commentary:
Courthouse doors are often large and heavy. While there is no minimum force requirement for exterior doors, if the opening force at an entrance door is greater than 5 pounds, automated doors should be provided. (Automated doors or power assisted doors are required for all U.S. General Services Administration buildings under its Public Building Standards.)
Common Errors:
- Not providing an accessible entrance for prisoners with disabilities.
- Failure to provide directional signage to accessible entrances at inaccessible entrances.
- Having a security layout that separates people with disabilities from their belongings without allowing them to maintain visual contact at security entrances.
Applicable Guidelines:
Scoping:
206 or F206 Accessible Routes (including 206.4/ F206.4 Entrances and 206.8/ F206.8 Security Barriers)
216.6 or F216.6 Signs/ Entrances
230 or F230 Two-Way Communication Systems
Technical:
Chapter 4 Accessible Routes
703 Signs (sections 703.5 and 703.7)
708 Two-Way Communication Systems
Interior Accessible Route, Protruding Objects and Signage
Minimum Requirements:
At least one accessible route is required to connect all accessible elements and spaces in the building. Specifications for accessible routes cover doors, clear width, walking surfaces, running and cross slopes, and changes in level. The guidelines require floor surfaces to be firm, stable and slip resistant. With the exception of fire doors, the maximum door opening force is 5 pounds.
Specifications for protruding objects apply on all circulation paths, not just accessible routes. Headroom clearance of at least 80 inches is required along all circulation paths. Where the headroom clearance is less than 80 inches, fixed barriers are required to prevent hazards.
Stairs are not permitted as part of an accessible route. However, stairs that are part of the means of egress must comply with the guidelines for handrails, treads, and risers, regardless of whether there is a ramp or an elevator that connects those levels. Stairs must provide solid risers, minimal nosing projection, and handrails. For all new courthouse buildings with more than one story, elevators are required.
Signs, including information and directional signs, are subject to requirements for finish and contrast, the height, style, spacing, and proportion of characters, and line spacing. Signs labeling permanent rooms and spaces and exit doors are also required to be tactile and have raised and braille characters. Permanent rooms and spaces in a courthouse include, but are not limited to, courtrooms, hearing rooms, judge’s chambers, law libraries, jury assembly rooms, jury deliberation rooms, restrooms and egress stairs.
Where two-way communication systems are provided for entry into a restricted area, they must be accessible.
- Handsets: Handsets must be located within accessible reach ranges and on a clear, level space, preferably out of the swing of the door. The handset cord must be at least 29 inches long so that it reaches to a person in a standing or seated position.
- Audible and Visual Signals: The system must provide both audible and visual signals.
Recommendations for Best Practice:
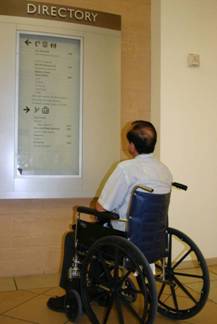 |
Figure: Building directory that can be read from a wheelchair
- Becaus e many courthouses are large buildings, an informative and user-friendly building directory and/or map at the entrance will provide assistance to the public for finding the rooms they need as well, as the shortest, most accessible route. They can also help identify the availability of accessible elements, such as assistive listening systems and TTY-equipped phones. When provided, a building directory should be mounted at a height that allows both a person who is seated and one who is standing to read it. Three-dimensional or tactile maps help people with vision impairments in finding their way around the building. The directory near the courthouse’s entrance and at other locations throughout the courthouse should be legible with a Sans Serif font that contrasts with its background and is of sufficient size to be easily readable. If an electronic building directory or information kiosk is used, consider including an audio component so that it is usable by people with visual impairments.
- The guidelines require that people with disabilities follow the same route as that of the general public but where the routes must diverge – at stairs, for example - signage clearly identifying the alternate, accessible path of travel should be provided so that no backtracking is necessary. Where the interior accessible route includes an elevator, the elevator should be located within close proximity to, and visible from, the stairs.
- For all doors along accessible routes, consider accessible approaches and clearances from all directions.
It is important to consider the wayfinding needs of people with vision impairments. See Appendix B on Wayfinding. - It is important to consider acoustics in courtrooms and other areas to provide access for people with hearing loss. See Appendix A.
- Courthouses often require people to travel substantial distances between areas. Providing benches, rest areas and railings are recommended to accommodate people with stamina and mobility limitations.
- Limiting distance from primary function areas to restrooms is recommended.
Commentary:
- Although there are many people who cannot climb stairs, many people with disabilities do use stairs. Stairs are often the shortest route between two points and preferred by some people with disabilities, including those who use crutches.
- Courthouse floors are often highly polished, and may become slippery when wet. The floor materials, as well as products used to maintain floors, should be evaluated for their slip resistance.
Common Errors:
- Difficult-to-open heavy ornamental interior doors.
- Customized doors with hardware mounted too high to operate easily.
- Open areas under stairs, especially under the grand staircases in courthouses, that are not protected by railings or other barriers and are thus hazardous to people with vision impairments where the headroom clearance is below 80 inches.
- Wall-mounted objects that project into circulation paths without proper treatment as protruding objects, including counters, water fountains, displays, and exhibits.
- Lack of elevator access to upper levels.
- Stairs with open risers.
- Signage that is not legible.
Applicable Guidelines:
Scoping:
204 or F204 Protruding Objects
206 or F206 Accessible Routes (including 206.4/ F206.4 Entrances and 206.8/ F206.8 Security Barriers)
210 or F210 Stairways
216 or F216 Signs
230 or F230 Two-Way Communication Systems
Technical:
307 Protruding Objects
Chapter 4 Accessible Routes
504 Stairways
703 Signs
708 Two-Way Communication Systems
Accessible Means of Egress
The guidelines provide requirements for notification and evacuation for emergency situations. Accessible means of egress is a three-step process that requires planning, notification, and physical evacuation.
Whether a jurisdiction adopts the International Fire Code or the NFPA 101 Life Safety Code, fire codes require planning for emergency evacuation through Fire and Safety Evacuation Plans. These plans include consideration of the accessible routes and assistance available to persons with physical disabilities.
The guidelines address fire alarm systems and reference technical specifications in the National Fire Alarm Code (NFPA 72). The guidelines also address accessible means of egress through a reference to the International Building Code (IBC).
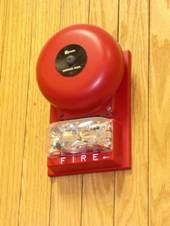 |
Figure: Audible and visual
fire alarm
Notification
Minimum Requirements:
The guidelines require fire alarm systems to comply with the NFPA 72 (1999 or 2002 editions). However, the guidelines specify a lower sound level maximum (110 instead of 120 decibels).
Audible alarms are required to be heard throughout all occupied spaces in the courthouse, including bathrooms, judicial chambers, and jury areas. Visible alarms are required in all public areas and all common areas, including corridors and restrooms. Visible alarms are not required in employee work areas if the wiring system is designed so that visible alarms can be integrated into the alarm system at a later date as needed.
Recommendations for Best Practice:
- Notification should be rapid and redundant, with alternative systems and strategies for notifying courthouse occupants. These may include: visible and audible fire alarm signals, text messages to pagers, cell phones, and PDAs, public address system announcements, monitors and signs with text messages, instant mail, telephonic public address announcements, and instructions by the security/emergency personnel.
- When designing control panel boards for the fire alarm system, allow a minimum of 20% of the private offices to have visible alarms added later.
Common Errors:
- No consideration for future visible alarm connections.
- Not having audible alarms that can be heard throughout all occupied spaces.
- Not having visible alarms in public and common areas, such as toilet rooms, employee areas, and small conference/waiting areas.
Applicable Guidelines:
Scoping:
215 or F215 Fire Alarm Systems
Technical:
702 Fire Alarm Systems
NFPA 72 National Fire Alarm Code, 1999 or 2002 edition (referenced by 702)
Evacuation
Minimum Requirements:
The guidelines reference the International Building Code (IBC) for accessible means of egress requirements (section 1003.2.13 of the 2000 edition with 2001 Supplement or section 1007 of the 2003 edition).
For buildings and spaces, when one means of egress is required, that means of egress must be accessible. When two or more means of egress are required, at least two must be accessible. IBC requires that any space with 50 or more persons have two means of egress. Signage is required at the elevators and any other inaccessible means of egress directing persons to the locations of the accessible means of egress or area of assisted rescue.
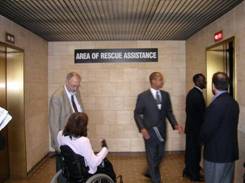 |
Figure: Designated area of refuge
next to elevators
Accessible means of egress include an accessible route either out of the building and to a public street, or to a designated and properly protected area where assistance for evacuation will be provided. This can be an area adjacent to either an elevator with emergency power, or an area adjacent to an exit stairway, where a person with a disability can safely wait for rescue assistance.
Courthouses with an automatic sprinkler system are not required to have areas of refuge. However, this exemption does not mean that accessible routes are not required to areas where assistance will be first available.
At ground level, an accessible route must be provided from the exit door to the public way. If, for some reason, the exterior accessible route is not available (e.g. steep site or retaining walls), an alternative is an exterior area for rescue assistance. This is an exterior area that provides a level of protection similar to what is specified for an interior area of refuge. For specific requirements see IBC 2003 Section 1007.8.
Lifts that are part of an accessible means of egress must have emergency standby power.
Recommendations for Best Practice:
- Special security requirements in courthouses may result in additional requirements for egress. For example, prisoners are often transported from the vehicular sally port or the holding cells to the courtroom on upper levels via an elevator. In an emergency evacuation, the officials responsible for transporting the persons in custody within the courthouse may need emergency power and an elevator control key so that they can override fire department recall and use the elevator for emergency evacuation of prisoners with disabilities.
- Signage should indicate areas where assisted rescue will be provided. Two-way and accessible communication, audible and visible, should be available at the elevator and exit stairways to allow persons to contact the central command center to inform them that they need assistance to evacuate.
- The signage designating emergency egress and non-emergency way-finding should be distinctive and evident in public and nonpublic areas of the courthouse.
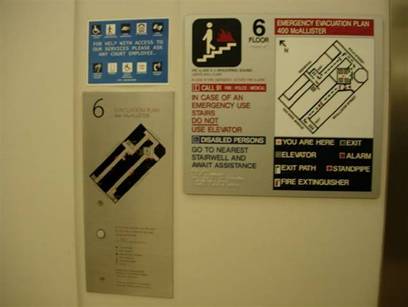
Figure: Signage next to elevators with directions for emergency evacuation. Avoid overly complicated signage.
Commentary:
Elevators are not intended for unassisted evacuation. Without knowledge of the location and extent of the emergency, the person could deliver themselves to the fire floor, or suffer smoke inhalation from smoke in the shaft. Assisted rescue should always be with trained personnel.
Common Errors:
- Having a lift without standby power as part of an accessible means of egress.
- No accessible exterior route for exit discharge to a public way.
- Not having signage at the elevators and any non-accessible means of egress identifying the location of the accessible means of egress.
Applicable Guidelines:
Scoping:
207 or F207 Accessible Means of Egress
Technical:
International Building Code, 2000 edition and 2001 supplement, section 1003.2.13 or 2003 edition, section 1007 (referenced by 207/ F207)
Specific Function Areas
Courthouses have many functional areas beyond the courtrooms and chambers that are unique to a courthouse. All of the following areas must comply with the requirements in the guidelines for accessible route, fixed seating, protruding objects, reach range, signage, telephones, work surfaces, and other relevant provisions.
Rooms may be reconfigured for different purposes. A room or space that is intended to be occupied at different times for different purposes must comply with all of the requirements that are applicable to each of the purposes for which the room or space will be occupied.
Public Waiting Areas, Witness Reception/Waiting Areas, Attorney Waiting Areas
Minimum Requirements:
Public waiting areas must be accessible. Access to fixed seating, benches, and visiting areas must be provided.
When provided, separate waiting and reception areas for witnesses and attorneys must be accessible to people with disabilities.
Recommendations for Best Practice:
If portable assistive listening systems are available, provide signage in appropriate locations indicating availability
Commentary:
It is preferred that wheelchair spaces be integrated with fixed seating where provided. Requirements for assembly seating are not intended to be applied.
Common Errors:
- Small rooms that do not allow for wheelchair entrance, maneuvering, and exiting.
- Magazine and literature racks beyond the reach range requirements.
Applicable Guidelines:
Scoping:
206 or F206 Accessible Routes
226 or F226 Dining Surfaces and Work Surfaces
Technical:
Chapter 4 Accessible Routes
902 Dining Surfaces and Work Surfaces
Clerk’s Office and Information Center
Minimum Requirements:
At least one service area of each type of clerk function must be accessible.
A service counter, solely for distribution of information, must provide a height of 36 inches for a width of 36 inches. A counter that is used for completing forms, must provide a height of 28 to 34 inches, along with knee clearance under the surface allowing a forward approach.
The guidelines require that, where counters or service windows have security glazing to separate personnel from the public, a method to facilitate voice communication shall be provided. Where handsets are provided, they must have a volume control.
Recommendations for Best Practice:
- A small audio induction loop system, together with appropriate signage, is helpful for people with hearing loss, even if there is no security glazing.
- Courthouses frequently contain exhibits. These exhibits should be designed to be accessible to people with visual impairments and others with disabilities.
Common Errors:
- Counters that extend more than 4 inches from the wall surface, mounted above 27 inches from the floor, thus becoming protruding objects.
- Counters at heights that obstruct accessibility by being too high, too low, or not allowing for interaction between the customer and staff (e.g. lower ‘accessible’ counter installed below a higher counter or window or flip-up counters).
Applicable Guidelines:
Scoping:
226 or F226 Dining Surfaces and Work Surfaces
227 or F227 Sales and Service
Technical:
902 Dining Surfaces and Work Surfaces
904 Check-Out Aisles and Sales and Service Counters
Central Holding
Minimum Requirements:
A minimum of one of each type cell for adult male/female; juvenile male/female must be accessible.
Refer to Section 14 for additional information on holding cells.
Applicable Guidelines:
Scoping:
231.3 or F231.3 Judicial Facilities/ Holding Cells
231.4 or F231.4 Judicial Facilities/ Visiting Areas
Technical:
807 Holding Cells and Housing Cells (section 807.2)
902 Dining Surfaces and Work Surfaces
904.4 Sales and Service Counters
Attorney/Detainee Interview Room
Minimum Requirements:
5%, but a minimum of one, of interview stations must be accessible on both the attorney and the detainee side of the secure barrier.
The guidelines require that, where counters or windows have security glazing to separate detainees from visitors or attorneys, a method to facilitate voice communication shall be provided. If handsets are provided as a means of communication, they must comply with the guidelines.
Common Errors:
- Not providing access for the detainee with a disability.
- Fixed seating that obstructs wheelchair space.
Applicable Guidelines:
Scoping:
231.4 or F231.4 Judicial Facilities/ Visiting Areas
Technical:
902 Dining Surfaces and Work Surfaces
904.4 Sales and Service Counters
Jury Assembly Area
Minimum Requirements:
All jury assembly and waiting areas must be accessible. This includes kitchens, toilet rooms, and quiet rooms. At least 5% of fixed work surfaces and associated electrical outlets need to be accessible.
Service counters and work surfaces at jury check-in areas must meet the requirements for accessibility.
Assistive listening systems are required in jury assembly areas where audio amplification is used. Assistive listening systems must meet certain technical standards of the guidelines. Identify the availability of assistive listening systems by posting signs with the international symbol for access for hearing loss. A portion of system receivers must be hearing aid compatible. A permanently installed audio induction loop system is an inexpensive solution for this situation.
Figure: Jury Assembly room with power opening door and
signage indicating availability of assistive listening systems.
Common Errors:
- Service counters and work surfaces are too high.
- Lack of signage for the availability of assistive listening systems.
- No assistive listening systems are available.
Applicable Guidelines:
Scoping:
219 or F219 Assistive Listening Systems
221 or F221 Assembly Areas
226 or F226 Dining Surfaces and Work Surfaces
227 or F227 Sales and Service
228 or F228 Depositories, Vending Machines, Change Machines, Mail Boxes, and Fuel DispensersTechnical:
309 Operable Parts (referenced by 228/ F228 for vending machines)
706 Assistive Listening Systems
802 Wheelchair Spaces, Companion Seats, and Designated Aisle Seats
902 Dining Surfaces and Work Surfaces
904 Check-Out Aisles and Sales and Service Counters
Conference Room (Judge’s, Attorney, Witness, etc.)
Minimum Requirements:
All conference rooms must be accessible, including an accessible route to all fixed elements. Sufficient clearances must allow for access into the room and exiting. If provided, surfaces of fixed tables must be between 28 and 34 inches above finished floor and must have a minimum of 27 inches of vertical knee clearance under the table and provide an accessible route to the table and other elements in the rooms.
Recommendations for Best Practice:
There should be sufficient clearance provided so that a person using a wheelchair can get to all amenities within the room when people are seated.
Commentary:
In order to provide people with disabilities full integration in the waiting room, the room should be fully accessible. People who use wheelchairs should have ample room to maneuver around the room.
Common Errors:
One of the most common problems is the lack of adequate clearance in the room or an accessible route through the room.
Applicable Guidelines:
Scoping:
206 or F206 Accessible Routes
226 or F226 Dining Surfaces and Work Surfaces
Technical:
Chapter 4 Accessible Routes
902 Dining Surfaces and Work Surfaces
Grand Jury Suite
A grand jury courtroom may have a variety of configurations. Alternatives extend from a space similar to a conference room, to a typical courtroom setting, and any combination in between. The accessibility requirements for a space would depend on which type of space the grand jury courtroom most closely resembled.
Minimum Requirements:
Access requirements for a grand jury hearing room are identical to that of a courtroom. Counsel table, podium, witness stand, lectern and stadium seating must be accessible. Dedicated toilet rooms and deliberation rooms serving these grand jury areas must provide access to persons with disabilities. (See Part III: Recommendations for Accessible Courtroom Design.)
III. Recommendations for Accessible Court Suite Design
- Courtroom Entry
- Main Aisle
- Accessible Route
- Spectator (Gallery) Seating
- Rail (Bar)
- Jury Box
- Witness Stand
- Judge’s Bench
- Clerk’s and Bailiff’s Stations
- Court Reporter
- Furnishings
- Judges’ Chambers
- Jury Deliberation Suite
- Holding Cells
- Assistive Listening Systems in Courtrooms
Courtroom Entry
Minimum Requirements:
Doors must require no more than 5 pounds of force to push or pull open. Doors must provide at least 32 inches of clear opening width. Maneuvering clearances on the latch and pull side must be provided. Vision panels, accessible door hardware, and kick plates must be provided. For double doors, at least one door must meet the requirements. Doors in series must also provide space between the doors for maneuvering. Vision panels, where provided, must be accessible with a bottom edge 43 inches maximum above the finished floor.
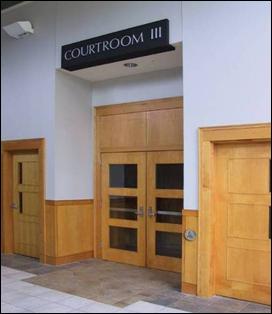 |
Figure: Automatic door operator with
controls located outside door swing.
Recommendations for Best Practice:
The main doors leading into courtrooms should be power operated. The operating pad for power doors must be located outside the swing of the door.
Commentary:
The decision to use heavy, large, or ornate doors leading into a courtroom can make the 5 pound force requirement difficult to achieve and maintain. Even doors that meet the 5 pound force requirement are difficult for many people with disabilities to independently open. Providing power operated doors allows persons with restricted hand strength/mobility to independently open doors.
Common Error:
Doors leading into courtrooms are often ornate and heavy, failing to comply with the 5 pound maximum force to open the door. The 5 pound force limitation is also often not maintained.
Applicable Guidelines:
Scoping:
206.5 or F206.5 Accessible Routes/ Doors, Doorways, and Gates
Technical:
404 Doors, Doorways, and Gates
Main Aisle
Minimum Requirements:
The main aisle must be at least 36 inches wide and the surface of the floor must be level, firm and slip resistant. Carpeting must be securely attached and have a firm cushion, pad, or backing, or no cushion or pad. The pile height is limited to ½ inch maximum.
Recommendations for Best Practice:
The main aisle should be at least 44 inches wide.
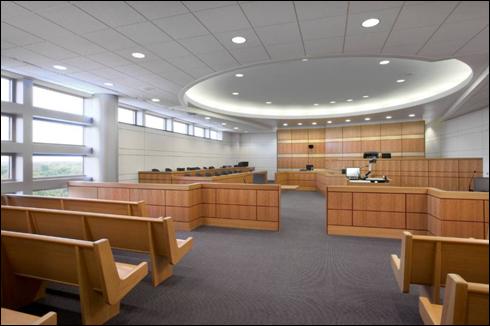
Figure: Main aisle in courtroom of adequate width and rail without gate.
Commentary:
Because the main aisle of the courtroom is subject to heavy traffic and wheelchair users must turn into the row to reach the wheelchair seating locations, the main aisle should be a minimum of 44 inches wide.
Common Error:
When carpet is provided, it often has a thick pile or padding, making it difficult for a person using a wheelchair to move.
Applicable Guidelines:
Scoping:
206 or F206 Accessible Routes
Technical:
Chapter 4 Accessible Routes
Accessible Route
Minimum Requirements:
An accessible route is required throughout the courtroom, including from the jury box to the jury deliberation room, from the judge’s bench to chambers, and from the holding area to the defendant’s table, and any other routes intended for users of the courtroom. The route must be at least 36 inches wide, provide a running slope of no more than 1:20 (unless a ramp is provided) and a cross slope of no more than 1:48. Elements in the courtroom must have sufficient clear floor space, minimum 30 x 48 inches, and maneuvering clearances for people who use wheelchairs. Doors along the accessible route must be accessible and meet specifications for hardware, clear width, opening force, and maneuvering clearances, among others.
Doors operated by security personnel only, such as the door from the holding area to the courtroom, are exempt from the requirements for door and gate hardware, closing speed, and opening force.
Recommendations for Best Practice:
Courtroom users with disabilities should be able to use the same approach and participate from the same position as all participants when using public seating, litigants’ tables, jury box, witness stand and lectern.
Commentary:
Segregated or “special” routes for people with disabilities to courtroom elements often cause delays in court proceedings and embarrassment for court users.
Applicable Guidelines:
Scoping:
206 or F206 Accessible Routes
Technical:
Chapter 4 Accessible Routes
Spectator Seating
Minimum Requirements:
Wheelchair spaces are required in assembly areas based on the fixed seating capacity. For example, at least one wheelchair space is required in assembly areas with up to 25 seats, and at least two are required in those with 26 to 50 seats. Wheelchair seating locations must adjoin an accessible route. The wheelchair seating location must not overlap the main aisle.
Wheelchair seating must be at least 36 inches wide and 48 inches deep if a front approach is provided or 60 inches deep if a side approach is provided. Wheelchair seating spaces must provide a level surface and be adjacent to a companion so that the person using a wheelchair is provided shoulder alignment with the person in the adjacent seat.
Where armrests are provided on seats, 5% of the aisle seats must have folding or retracting armrests. If the seats are benches, end caps may remain.
Recommendations for Best Practice:
- Where more than one wheelchair space is provided, wheelchair seating locations should be dispersed, so that individuals using wheelchairs have the same sight lines and variety of choices as other spectators.
- Wheelchair seating locations can overlap the pathway between rows. However, spaces should be designed so that an individual using a wheelchair does not have to move out of the row to allow others to access the row.
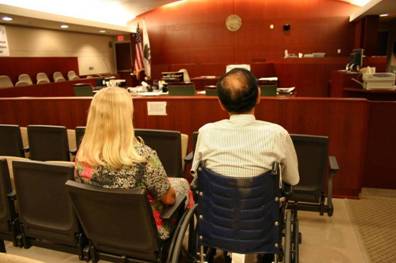
Figure: Wheelchair seating locations demonstrating
shoulder alignment with companion.
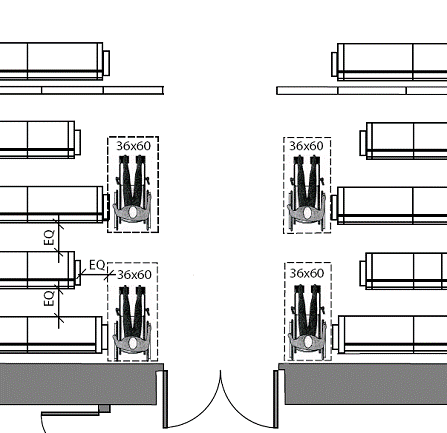
Figure: Drawing illustrating shoulder alignment for side approach
wheelchair seating spaces.
Commentary:
Wheelchair spaces should be placed so that they are easy to maneuver into and do not obstruct the main aisle or access to seating for other spectators.
Common Error:
Wheelchair seating locations without shoulder alignment with the companion seats, which particularly occurs when pews are located against the back wall.
Applicable Guidelines:
Scoping:
221 or F221 Assembly Areas
Technical:
802 Wheelchair Spaces, Companion Seats, and Designated Aisle Seats
Rail (Bar)
Minimum Requirements:
If a rail is used, the gate or opening in the rail must be a minimum of 32 inches clear width and meet maneuvering clearances. If a gate is provided, at least one leaf must comply. In addition, gates must have compliant hardware and meet specifications for opening force (5 pounds of force maximum), closing speed, and surfacing. The lower portion of gates (within 10 inches above the floor) on the push side must be smooth the full width.
Recommendations for Best Practice:
- If a rail is used, there should be no gate.
- If a gate is provided, it should extend to the floor so a person using a wheelchair can push the gate open with footrests.
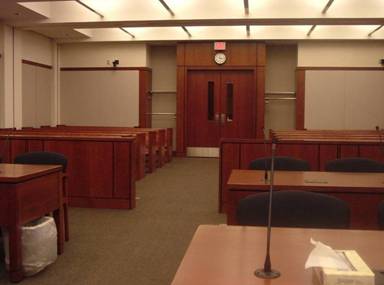
Figure: Rail without gate.
Commentary:
Gates can be problematic for people who use wheelchairs and other mobility aids. Swinging gates often hit people as they pass through the opening. If a gate is provided, it should have one leaf. It should not have a double acting spring closure, latches, or other operating mechanisms.
Common Error:
Rails with gates often have spring closures which cause the gate to hit people using wheelchairs while passing through the opening.
Applicable Guidelines:
Scoping:
206.5 or F206.5 Accessible Routes/ Doors, Doorways, and Gates
Technical:
404 Doors, Doorways, and Gates
Jury Box
Minimum Requirements:
Each jury box must have, within its defined area, wheelchair space that is connected by an accessible route. In general, clear floor space for wheelchairs must be at least 30 inches wide and at least 48 inches deep. Additional maneuvering room is required where the space is confined on three sides by fixed elements such as walls, elevations, railings, or seating. Space entered from the front or back that is confined on both sides more than 2 feet horizontally must be at least 36 inches wide. Space entered from the side that is confined at the front and back more than 15 inches horizontally must be at least 60 inches deep to permit adequate maneuvering space for a parallel approach. The design needs to provide sufficient clear floor space for the person using a wheelchair to get into the space provided,
Recommendations for Best Practice:
- Gates into jury boxes should be avoided.
- Removable seats in wheelchair seating spaces in jury boxes should be readily removable, without requiring tools.
- Jury boxes should be designed for shoulder alignment so a juror with a disability is fully integrated with other jurors.
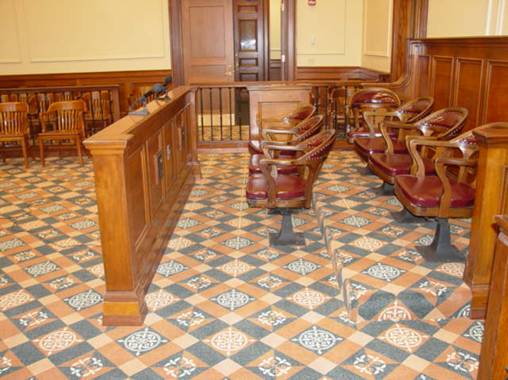
Figure: Jury Box with first tier on floor.
Option 1: First Tier on Floor (Accessible Pull-In Accommodation)
This design option provides the first row of seating at the same elevation as the courtroom well. It requires a greater depth of distance than standard from the front rail to the chairs to accommodate the required wheelchair maneuvering space. No ramps are needed. Placing a removable seat in the wheelchair space at one end of the first row is minimally obtrusive. The impact upon sight lines should be considered when placing the first row of the jury box at floor level. This scheme appears to be the most cost effective and accessible.
When placing the first row of the jury box at the same level as the well, lines of sight over the courtroom rail should be addressed.
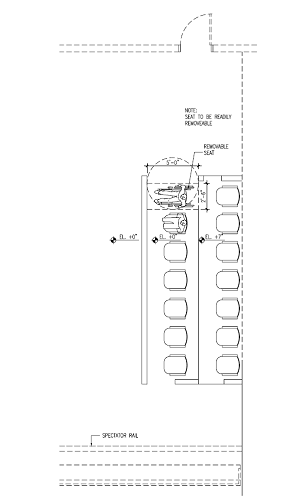
Figure: Floor Plan example of first tier on floor
Option 2: First Tier Raised (Accessible Pull-In Accommodation)
This design option provides a raised floor in the entire area between the witness box and the jury box, with a ramp to that floor elevation. A removable chair is provided when the wheelchair space is not needed.
This option depends on a major floor area being raised; and will also require accommodation of the height differential between the courtroom and the access corridor directly adjacent to the courtroom.
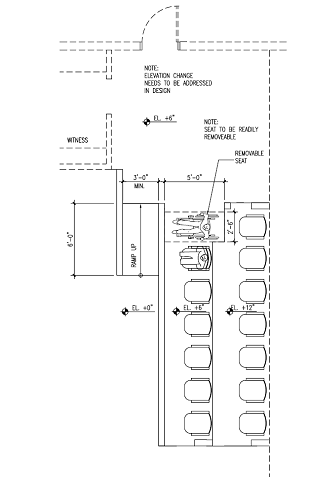
Figure: Floor plan example of first tier raised
(Accessible Pull-In Accommodation)
Commentary:
A juror with a disability must be able to enter and exit the jury box without assistance. Lifts may provide a solution in existing facilities, but should be avoided in new construction. Requiring a juror who uses a wheelchair to back into the jury box is also not recommended because people with disabilities should be able to enter the jury box in the same manner as jurors without disabilities. Backing into such spaces can be awkward and time-consuming.
Common Errors:
Gates in jury boxes tend to be heavy because of the millwork and do not allow for unassisted entrance.
Removable seats are often bolted to the floor and require elaborate tools to be removed.
Moveable or flip-down ramps into jury boxes.
Locating wheelchair space outside jury box.
Applicable Guidelines:
Scoping:
206 or F206 Accessible Routes (including 206.7.4/ F206.7.4 concerning the use of platform lifts)
231.2 or F231.2 Judicial Facilities/ Courtrooms
Technical:
Chapter 4 Accessible Routes
808 Courtrooms (sections 808.2 and 808.3)
Witness Stand
Minimum Requirements:
The witness stand must be on an accessible route. If the witness stand is raised, either a ramp or a platform lift may be used to provide access. If a lift is used, it shall provide unassisted entry, operation, and exit. The witness stand shall provide sufficient clear floor space to accommodate a witness who uses a wheelchair. The witness chair shall be easily removable.
Recommendations for Best Practice:
- The witness stand can be anywhere from floor level to one level down from the judge’s bench. The actual height and location should provide direct visual observation of the witness from the judge’s bench, jury box, attorney tables and other locations within the courtroom. For security, the judge and witness should not share the same path into and out of their respective stations.
- If the witness stand is raised above the well, the selection of a ramp or lift should be determined by available space and visual impact on court decorum. Ramps are preferable to lifts for a number of reasons (See Access to Raised Elements).
- If a ramp is selected, it must be permanently installed. The ramp should not interfere with or restrict movement throughout the courtroom. Ideally, one ramp should serve both the witness stand and the jury box.
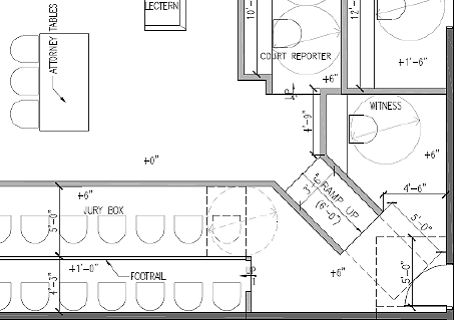
Figure: Floor plan example of ramp serving both jury box and witness stand.
- When a lift is used, it should be integrated into the witness stand so the lift function is only evident when the lift is in use. Access should not require assistance from anyone outside the courtroom or require special training to operate the lift. The lift should operate without the need for a key. Court staff should have access to lift controls to assist a person unable to operate the lift.
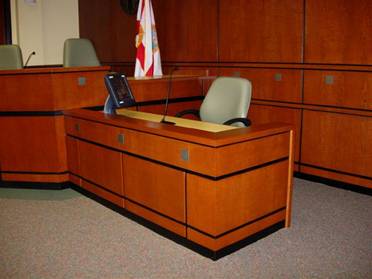
Figure: Witness stand at floor level.
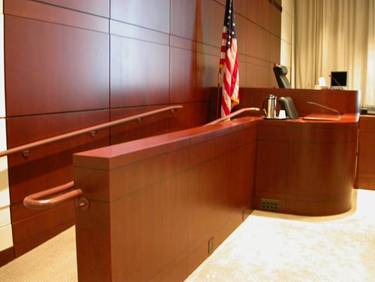
Figure: Ramp access to witness stand.
Commentary:
When locating the witness stand, the design decision should recognize that ability to view the witness’s composure and deportment is of paramount importance to the judge and jury. Maintaining the sight lines necessary to view the witness’s face and body language is imperative.
If the design requires elevating the witness stand, either a lift or ramp may be used to provide access. The best use of space and protection of courtroom decorum should be considerations in the design decision. If a lift is chosen, it should be concealed within the witness stand design so that the lift function is not readily apparent unless the lift is in use. The lift should operate quietly and should not draw attention to the user.
Too often, access to the witness stand is considered at the end of the design process and then compromises and concessions to the design must be made. Sight lines are compromised and ramps are installed in a way that impedes normal traffic and flow about the courtroom.
Having equipment like a lift behind the witness, rather than concealed in the millwork, detracts from the courtroom decorum and aesthetics.
Common Errors:
- Insufficient space to permit a person using a wheelchair to move into and out of the witness stand.
- Fixed chairs cannot be removed without outside assistance.
- Lifts that are not independently operable.
Applicable Guidelines:
Scoping:
206 or F206 Accessible Routes (including 206.7.4/ F206.7.4 concerning the use of platform lifts)
231.2 or F231.2 Judicial Facilities/ Courtrooms
Technical:
Chapter 4 Accessible Routes
808 Courtrooms (sections 808.2 and 808.3)
Judge’s Bench
Minimum Requirements:
The route from the judge’s chamber to the bench must be accessible. The bench platform is typically elevated above the courtroom well and often above the floor level of the judge’s chamber. Vertical access to the bench may be accessible or adaptable. Access to the bench platform to overcome a vertical offset can be achieved by either a ramp or lift. If a lift is used, it must provide unassisted entry, operation, and exit. If adaptable, provision for utilities and space for future accessibility must be included in the design. Adequate space for a future ramp or lift must be provided, including, in the case of lifts, power and a pit, if required.
The bench platform, if served by a ramp or a lift with an entry ramp, must provide wheelchair turning space. If necessary, part of the turning space can be under fixed desk surfaces, if adequate knee and toe clearances are provided. The work surface height must be between 28-34 inches.
Recommendations for Best Practice:
- Historically, the judge’s bench is the highest elevation in the courtroom. If the bench is raised, it should be 6 – 7 inches above the next lower level so that lines of sight to the jury box, witness stand, and court reporter are maintained.
- Ramps are preferable to lifts for access to the judge’s bench for a variety of reasons (See Access to Raised Elements).
- While all benches are permitted to be adaptable, it is preferable to make benches in all courtrooms fully accessible. This limits the need for more expensive alterations when accessibility is required later. In the alternative, the bench in at least one courtroom of each type should be fully accessible by a ramp or platform lift installed at the time of initial construction in order to facilitate situations where an immediate need for accessibility arises.
- To assure proper decorum and security, access to the judge’s bench, whether by ramp or lift, should be out of sight of the courtroom and independently operable. The judge should enter the courtroom at the judge’s bench level. If an adaptable route, rather than a fully accessible route to the bench is provided, as is permitted by the guidelines, select a specific ramp or lift, complete the design and either install it at the time of construction or at a later date.
- The judge should be able to enter and exit the bench moving forward and should have enough room to maneuver freely to hold sidebar conversations and to communicate with other court personnel. Adjustable height work surfaces should be provided when practicable.
- When it is not possible to provide access for a lawyer with a disability to have a face-to-face conversation with the judge, audio technology should be employed to provide confidential conversation between the judge, lawyer, court reporter, and other staff. “White noise” or other sound control should be used so the conversation can be heard by the participants only.
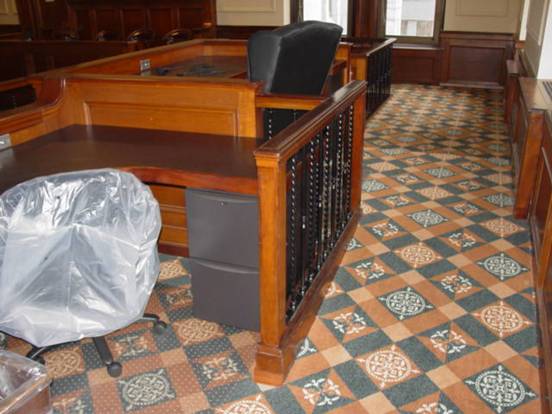
Figure: Judge’s bench in a new courtroom with a ramp.
Commentary:
The judge’s position of authority and personal security is protected by having the judge arrive or depart the judge’s bench level without being visible to the courtroom. By positioning the ramp or lift to the judge’s bench outside the courtroom, no valuable courtroom space is consumed by the ramp or lift. For security, the judge and witness should not share the same path into and out of their respective stations.
Common Errors:
- Often, courtrooms are designed in a way that compels judges who use wheelchairs to access the bench in plain sight of the courtroom. This can call unnecessary attention to the judge’s disability, disrupt the courtroom and undermine the judge’s authority.
- Benches that are too high cause the judge’s view to be blocked or require excessive maneuvering to interact with lawyers or court personnel who need to communicate with the judge from the well of the court.
- Designs fail to consider accessibility, making later modification unnecessarily expensive. Failure to provide adequate space on the bench requires a judge with a disability to make numerous unnecessary maneuvers. Lack of space also prevents judges from being able to move freely to hold sidebar conferences. Additional time and effort is then required to compensate for the lack of accessibility for both the judge and the lawyers.
Applicable Guidelines:
Scoping:
206 or F206 Accessible Routes (including 206.2.4/ F206.2.4, Exception 1 concerning adaptability and 206.7.4/ F206.7.4 concerning the use of platform lifts)
231.2 or F231.2 Judicial Facilities/ Courtrooms
Technical:
Chapter 4 Accessible Routes
808 Courtrooms (sections 808.2 and 808.4)
902 Dining Surfaces and Work Surfaces
Clerk’s and Bailiff’s Stations
Minimum Requirements:
The route to the clerk’s and bailiff’s stations must be accessible. The station platform is typically elevated above the courtroom well and often above the floor level of the secured corridor. Vertical access to a raised station may be accessible or adaptable. Access to the station platform to overcome a vertical offset can be achieved by either a ramp or lift. If a lift is used, it must provide unassisted entry, operation, and exit. If adaptable, provision for utilities and space for future accessibility must be included in the design.
Where raised, stations served by ramps or lifts with entry ramps must have wheelchair turning space. If necessary, part of the turning space can be under fixed desk surfaces, if adequate knee and toe clearances are provided. The work surface height must be between 28-34 inches.
Bailiffs’ duties differ by jurisdiction. Sometimes they are aides to the judge, while other times they act as marshals. If a bailiff’s station is built into the courtroom design, it must comply with the ADA/ABA Guidelines. Its location and requirements should be determined by the duties that the bailiff is expected to perform.
Recommendation for Best Practice:
- Provide an accessible/adaptable path to both the private circulation corridor and the courtroom well. If the route is adaptable, leave space for future lift or ramp including power to both locations. Select a specific ramp or lift, complete the design and either install at the time of construction or at a later date. Ramps are preferable to lifts for access to the clerk’s and bailiff’s stations for a variety of reasons (See Access to Raised Elements).
- The clerk’s station should be designed to enable the clerk to enter and exit the bench moving forward and to move freely to interact with the judge, courtroom personnel, lawyers or witnesses when handling evidence and exchanging documents. When located next to the judge, the clerk’s station should be no more than two steps below the bench for ease of communication and passage of materials between the clerk and the judge.
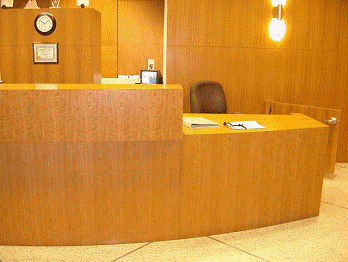 |
Figure: Clerk’s station level with well
Commentary:
Because the clerk must interact with all participants in the courtroom, it is important that an accessible route connect the clerk’s station with the well, jury box, witness stand and other elements of the courtroom.
Common Errors:
Current courtroom design often fails to consider accessibility for court personnel.
The clerk is stationed so far below the judge that interaction is impeded.
No accessible route is provided between the clerk’s station and the well of the courtroom.
Applicable Guidelines:
Scoping:
206 or F206 Accessible Routes (including 206.2.4/ F206.2.4, Exception 1 concerning adaptability and 206.7.4/ F206.7.4 concerning the use of platform lifts)
231.2 or F231.2 Judicial Facilities/ Courtrooms
Technical:
Chapter 4 Accessible Routes
808 Courtrooms (sections 808.2 and 808.4)
902 Dining Surfaces and Work Surfaces
Court Reporter Station
Minimum Requirements:
The route to court reporter stations must be accessible. The station platform is sometimes elevated above the courtroom well and/or above the floor level of the secured corridor. Vertical access to a raised employee station may be accessible or adaptable. Access to the station platform to overcome a vertical offset can be achieved by either a ramp or lift. If a lift is used, it must provide unassisted entry, operation, and exit. If adaptable, provision for utilities and space for future accessibility must be included in the design.
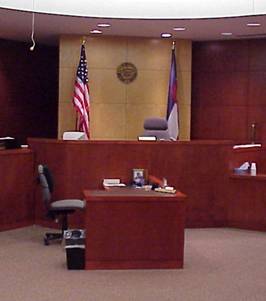 |
Figure: Court reporter’s station level with well
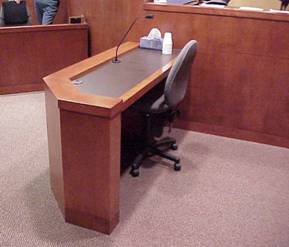
Figure: Court reporter’s station level with well
Raised stations served by ramps or lifts with entry ramps must provide wheelchair turning space. If necessary, part of the turning space can be under fixed desk surfaces, if adequate knee and toe clearances are provided. The work surface height must be between 28-34 inches.
Recommendations for Best Practice:
- Court reporters’ stations are generally located in front of the bench or between the judge and the witness. If the court reporter station is located between the judge’s bench and the witness stand, the workspace should be built in and care must be taken to make sure the reporter does not block the judge’s view of the witness.
- The design should provide an accessible route between the reporter’s normal location to the sidebar area, to the judge’s chambers, and to the court reporter’s office. If the sidebar position provides a writing surface or shelf for the reporter’s use, it should be accessible.
Commentary:
Because the court reporter must interact with all participants in the courtroom, it is important that an accessible route connect the clerk’s station with the well, jury box, witness stand and other elements of the courtroom. Sight lines from the judge to all others in the courtroom should be maintained. The court reporter should have excellent sight lines to the judge, witness, attorneys, and other court participants. Proper positioning is critical and may require a secondary location for jury selection and side bar conferences.
Placement of the court reporter in respect to other stations will determine whether the court reporter’s station should be built-in or free-standing. Because the court reporter may have to move to several locations throughout the bench area in the course of proceedings, access to all areas in the courtroom well should be provided. In addition, the court reporter should be able to move from the courtroom workstation to the reporter’s office or to the judge’s chambers along an accessible path.
Common Errors:
- Integrating the court reporter’s station into the design while preserving sight lines and providing for wheelchair access is frequently not achieved.
- Designs fail to consider the normal duties and functions of the court reporter when planning for accessibility.
Applicable Guidelines:
Scoping:
206 or F206 Accessible Routes (including 206.2.4/ F206.2.4, Exception 1 concerning adaptability and 206.7.4/ F206.7.4 concerning the use of platform lifts)
231.2 or F231.2 Judicial Facilities/ Courtrooms
Technical:
Chapter 4 Accessible Routes
808 Courtrooms (sections 808.2 and 808.4)
902 Dining Surfaces and Work Surfaces
Furnishings
Counsel tables, lecterns, audio/visual carts and other common items in the courtroom may be fixed or non-fixed. Furnishings are commonly included in design plans and drawings, even when they are non-fixed. If they are fixed elements, they must comply with the ADA/ABA Guidelines. It is recommended that non-fixed elements be designed to meet the ADA/ABA Guidelines.
Counsel Tables
Minimum Requirements:
The surface of counsel tables must be between 28 and 34 inches above finished floor, with clearance for a person using a wheelchair to pull up to the tables. Counsel tables must have a minimum of 27 inches of vertical knee clearance under the table.
Recommendations for Best Practice:
- Tables with power operation to adjust the height should be provided.
- No apron should be provided under table to hinder knee clearance.
Commentary:
Adjustable tables provide for comfortable use by both people with and without disabilities.
Common Error:
Aprons around bottom of counsel tables often prevent a person using a wheelchair from pulling under the table.
Applicable Guidelines:
Scoping:
231.2 or F231.2 Judicial Facilities/ Courtrooms
Technical:
808.4 Judges’ Benches and Courtroom Stations
902 Dining Surfaces and Work Surfaces
Lecterns
Minimum Requirements:
Accessible work surfaces must be 28 inches minimum and 34 inches maximum above the floor. Knee and toe clearance must be provided. Clear floor space must be provided for a forward approach.
Recommendations for Best Practice:
- All users should be able to use the moveable lectern in the same manner. Lectern controls should be located within the range of motion of persons with disabilities. The ideal solution for the lectern is for the height and work surface to be adjustable to allow for optimum use.
- Lectern should be designed with a non-assisted (e.g. electric) lift mechanism to allow working heights from 28” to 44.” The top edge of the lectern should be adjustable with the work surface to allow an appropriate line of sight.
- Proper toe and knee clearances need to be provided.
- Work surface should be adjustable to different angles to allow a variety of uses.
- Adequate lighting should be provided on the podium to assist people with visual impairments.
- Controls should be easily accessible.
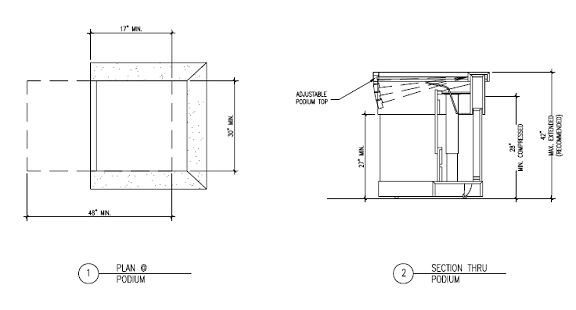
Figure: These lectern specifications provide forward approach access and an adjustable surface.
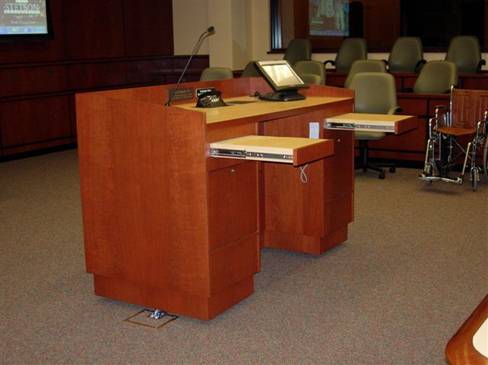
Figure: Accessible lectern with knee and toe clearance.
Commentary:
Lecterns can be custom-made and fabricated to be accessible. Accessible prefabricated lecterns are also available on the market.
Common Errors:
- Standard lecterns are too high for people who use wheelchairs or people of short stature.
- Lighting provided is typically inadequate for someone with a vision impairment to be able to see his/her paperwork adequately.
Applicable Guidelines:
Scoping:
205 or F205 Operable Parts
226 or F226 Dining Surfaces and Work Surfaces
Technical:
309 Operable Parts
902 Dining Surfaces and Work Surfaces
Audio Visual Carts
Minimum Requirements:
Audio / visual (AV) carts should be designed so that all user controls are within the reach range. All controls should be placed within accessible reach ranges, be operable with one hand, and not require tight grasping, pinching, or twisting of the wrist. If there is a work surface, it should be 28 inches minimum and 34 inches maximum above the floor.
Commentary:
The AV cart typically accommodates such devices as a computer, overhead projector or video camera, or DVD player.
Applicable Guidelines:
Scoping:
205 or F205 Operable Parts
Technical:
309 Operable Parts
Judge’s Chambers
The design of judge’s chambers vary by courthouse. The chambers typically include the judge’s private office. They may include an outer office for the judge’s clerks, a reception area, a conference room and office work spaces. Some chambers include single occupant bathrooms and kitchenettes.
Minimum Requirements:
In state and local courts, areas used solely by the judge as a work area must provide accessible approach, entry, and exit. In Federal courthouses, they must be fully accessible. In both, public use areas within the judge’s chamber must be accessible. At least one accessible route shall connect to the accessible routes throughout the building. A person with a mobility impairment must be able to circulate throughout the spaces as well as approach, enter and exit from each office/workstation.
If a kitchenette/coffee area is provided, this area must be accessible. Access to the sink may be by a side approach or a front approach. The height for the rim of the sink is a maximum of 34 inches high.
If a bathroom is provided for the judge and his/her staff within the suite, this bathroom must be fully accessible. If the toilet room is available only for the judge and accessed through his/her private office, certain features are permitted to be adaptable.
Recommendations for Best Practice:
- It is good practice to provide full access to work areas in new construction in state and local facilities, as is required for Federal facilities. Doing so will facilitate accommodation of employee with disabilities.
- Configuration of the judge’s chamber should allow for wheelchair access throughout the space. Placement of heavy or permanent furniture should allow accessibility for employees as well as people that may come to see the judge.
- In a kitchenette, because the counter is typically not very long, the entire counter is often located at 34 inches in height rather than just lowering the sink. If access is provided to lower cabinets, it is not necessary to move the upper cabinets down to within reach range.
- If an adaptable bathroom is provided for the judge, the adaptable features are as follows: providing blocking for the future installation of grab bars; the toilet does not need to meet the 17-19 inch seat height; the lavatory does not need to meet the knee and toe clearances or height requirements; and the door may swing into the space without requiring a wheelchair space past the swing of the door provided the door swing can be reversed. Planning for the cabinetry to be easily removable at a later date will improve the ‘adaptability’ of the private toilet room. If a bathtub or shower is located within the private bathroom, blocking should be installed for future installation of grab bars or seats.
Figures: See Jury Deliberation Room section for figures of accessible single-user restrooms and kitchenettes.
Common Errors:
- An accessible route is not available throughout the judge’s chamber area due to either room layouts or heavy furniture/equipment placement. Door size and location do not accommodate access.
- Toilet rooms, including those individually serving judges, are not accessible or adaptable.
Applicable Guidelines:
Scoping:
203.9 General Exceptions/ Employee Work Areas (ADA facilities only)
206 or F206 Accessible Routes
212 or F212 Kitchens, Kitchenettes, and Sinks
213 or F213 Toilet Facilities and Bathing Facilities
226 or F226 Dining Surfaces and Work Surfaces
Technical:
Chapter 4 Accessible Routes
Chapter 6 Plumbing Elements and Facilities
804 Kitchens and Kitchenettes
902 Dining Surfaces and Work Surfaces
Jury Deliberation Room
Minimum Requirements:
Jury rooms must be accessible. If furnishings are fixed elements, they must comply with the ADA/ABA Guidelines. It is recommended that non-fixed elements be designed to meet the ADA/ABA Guidelines There must be an accessible circulation path to the jury table and from the jury table to other elements provided for the jury. Service unit (kitchenette) facilities are required to be accessible. Side approach to sinks in service units is permitted. Coat racks, where provided, must be placed at levels within accessible reach.
The jury room table must be a minimum of 28 inches off the floor and should have 27 inches of knee clearance. The table should not have an apron.
The restroom provided must be accessible. A sound-lock vestibule should be provided between the restroom and the jury deliberation room. If two restrooms are provided (one for each sex) both must be accessible. If two unisex restrooms are provided, at least one must be accessible.
Recommendations for Best Practice:
- Particular attention should be paid to the path of travel around the jury room table. There should be sufficient clearance so that a person using a wheelchair can get to all functional areas when people are seated.
- White boards should be placed at levels within accessible reach.
- There should be sufficient seating for a sign language interpreter.
- Sufficient turning space should be provided.
- While a side approach to a sink is permitted, sinks should not be located in corners
Commentary:
In order to provide people with disabilities full integration in the jury deliberation process, the jury room should be fully accessible. Jurors should have ample room to maneuver around the room and to use the bathroom and kitchenette.
Single-User Toilet Rooms:
The following figures illustrate space requirements for single-user toilet rooms.
Single-User Toilet Room Diagrams
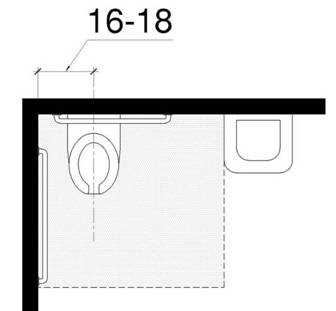
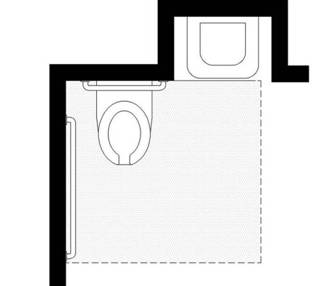
Figure: Clear floor space at toilets (60 inches wide by 56 inches deep, minimum) permits space for side transfers. Lavatories are not permitted to overlap this space.
Figure: Lavatories can be recessed to save space (a shorter rear grab bar- 24 inches long minimum- is permitted in this condition).
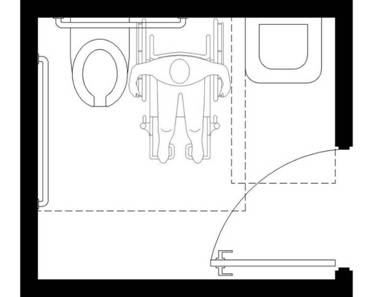
Figure: Clearances at toilets and lavatories can overlap. The door swing
can overlap fixture clearances under certain conditions.
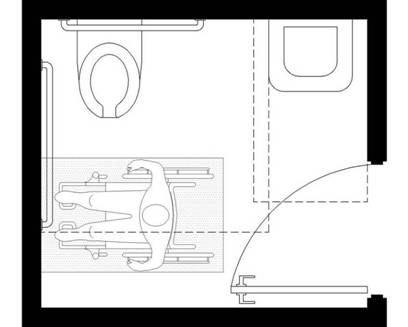
Figure: The door swing can overlap fixture clearances if wheelchair space
is available beyond the arc of the door swing.
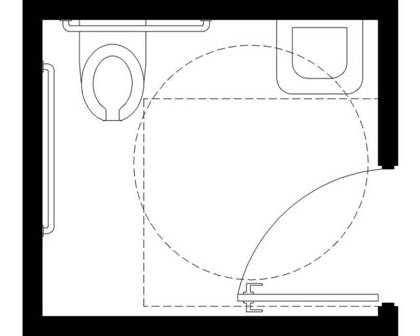
Figure: Turning space (which door can swing into) and door
clearances further define room size.
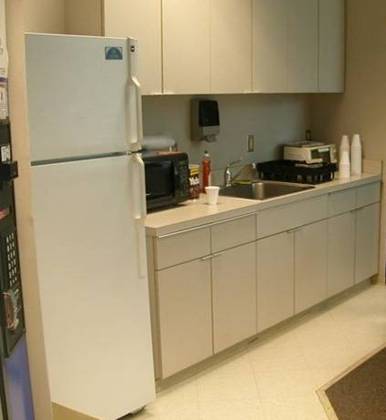
Figure: Side approach to service unit if range or cooktop not provided.
Common Errors:
- One of the most common problems is the lack of adequate clearance in the jury room or an accessible route through the jury room. As previously noted, there should be at least 36 inches of clearance surrounding the table. Problems occur when chairs obstruct this clear path of travel.
- Other problems sometimes occur in the kitchenette area in providing access to sinks, counters, and cabinets. Particular attention should be paid to these elements.
- Toilet rooms are not sized to be accessible or sinks are located in the required clear floor space for the water closet.
Applicable Guidelines:
Scoping:
206 or F206 Accessible Routes
212 or F212 Kitchens, Kitchenettes, and Sinks
213 or F213 Toilet Facilities and Bathing Facilities
226 or F226 Dining Surfaces and Work Surfaces
Technical:
Chapter 4 Accessible Routes
Chapter 6 Plumbing Elements and Facilities
804 Kitchens and Kitchenettes
902 Dining Surfaces and Work Surfaces
Holding Cells
Minimum Requirements:
Where central holding cells are provided, at least one of each type shall be accessible. In addition, at least one holding cell serving each courtroom shall be accessible. Requirements for central and courtroom holding cells provide adequate turning space, access to benches, where provided, and accessible toilet facilities.
Viewing windows in visitor areas, where provided, must be accessible on both sides. If fixed seating is provided, at least one seat must be removable or adjustable to provide wheelchair access. If telephone handsets are provided in visiting areas they must comply with access requirement for people with hearing loss (See Appendix A).
Recommendations for Best Practice:
- Ensure that grab bars are securely fixed so that they cannot be used as a weapon.
- Ensure that grab bars prevent suicide attempts.
Grab bars can be designed so they do not increase suicide risk. As shown, there are several ways for grab bars to be designed with adequate gripping surfaces, while providing suicide-prevention features.
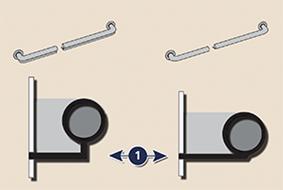
Figure: Profiles of accessible grab bars with an infill plate
or continuous mounting bracket for suicide prevention.
Source: ADA/Section 504 Design Guide: Accessible Cells in
Correctional Facilities, U.S Department of Justice.
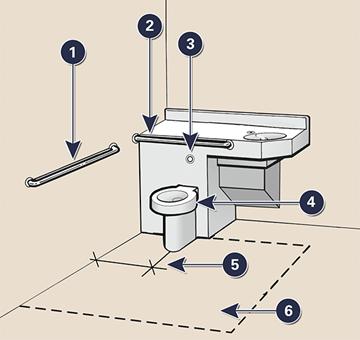
Figure: Features of an Accessible Toilet
Source: ADA/Section 504 Design Guide: Accessible Cells in
Correctional Facilities, U.S Department of Justice.
Drawing Notes:
- Side grab bar: There is a grab bar on the adjacent side wall that is at least 40 inches long and from 33 to 36 inches above the floor.
- Rear grab bar: There is a grab bar behind the toilet that is at least 36 inches long and from 33 to 36 inches above the floor.
- Flush valve is located in reach range and is operable without tight grasping, twisting, or pinching.
- Toilet seat height: The toilet seat needs to be from 17 to 19 inches above the floor to permit transfers to and from wheelchairs.
- Toilet centerline: The toilet bowl needs to be centered 16 to 18 inches from the side wall, so that inmates with disabilities can use the side grab bar.
- Clear floor space: Adequate space is provided to approach the toilet from a variety of wheelchair transfer positions (i.e. diagonal or side approaches). Generally, the toilet needs to be placed within a 60-inch-wide by 56-inch-deep clear area of the floor.
Note: In every instance, regardless of toilet and lavatory configuration, adequate space needs to be provided for inmates who use wheelchairs to transfer onto and off of the toilet.
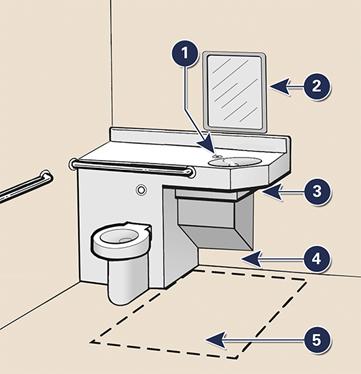
Figure 14.3. Features of Accessible Lavatories and Mirrors
Source: ADA/Section 504 Design Guide: Accessible Cells in
Correctional Facilities, U.S Department of Justice.
Drawing Notes:
- Faucets: Faucet handles or controls need to be usable with one loosely closed fist, because some people with disabilities can use only one hand and cannot grasp or twist faucets. Lever-operated, push-type mechanisms, and U-shaped handles are acceptable designs.
- Mirrors: If provided, mirrors need to be mounted with the bottom edge of the reflecting surface no higher than 40 inches above the floor.
- Lavatory knee clearance: To allow persons who use wheelchairs to pull under the lavatory and to use the faucet hardware, the following features need to be provided – the top of the bowl mounted no higher than 34 inches above the floor, a 27-inch-high clearance for knee space extending at least 8 inches from the front of the lavatory, and a 9-inch-high toe space extending not more than 6 inches from the back wall.
- Protection from sharp edges: To protect against sharp edges or hot surfaces, pipes need to be covered or otherwise configured to protect against contact.
- Clear floor space is needed for a forward approach to the lavatory.
Commentary:
At least one accessible cell must be provided to serve each courtroom to avoid having to move the entire proceeding to accommodate a person who uses a wheelchair. If a pair of cells equally serves more than one courtroom, only one cell must be accessible. Grab bars should be installed at time of construction to prevent removal and use as a weapon.
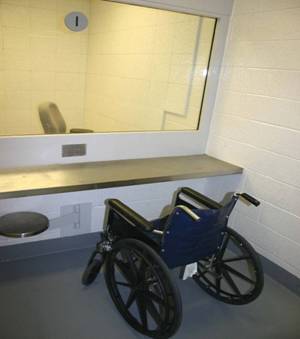
Figure: A non-contact visitation booth with fold-away detainee seating.
Common Errors:
- Failure to provide fully accessible toilet rooms.
- Noncompliant grab bars.
- Failure to provide removable seating in visitor areas
Applicable Guidelines:
Scoping:
231.3 or F231.3 Judicial Facilities/ Holding Cells
231.4 or F231.4 Judicial Facilities/ Visiting Areas
Technical:
807 Holding Cells and Housing Cells (section 807.2)
902 Dining Surfaces and Work Surfaces
904.4 Sales and Service Counters
Assistive Listening Systems in Courtrooms
Because of the importance of privacy issues, infrared assistive listening systems are preferable in courtrooms. Some areas may be served by portable systems. However, the courtroom must be served by a permanent system. Assistive listening systems, however, are only usable for people with hearing loss who communicate verbally and have sufficient ability to discriminate sound. Other people may rely on Communication Access Real-Time Translation (CART), sign language interpreters, deaf interpreters, transliterators, or oral interpreters. Most issues regarding access for people with hearing loss are operational, as opposed to construction, issues. (See Appendix A.)
Assistive Listening Systems are often seen as “binoculars” for the ears. They work by increasing the loudness of sounds, minimizing background noise, reducing the effect of distance, and overriding poor acoustics. There are four major kinds of ALS on the market today: FM, Infrared, Audio Induction Loop and hard-wired. All of them require that the person who is speaking use a microphone. Sound is converted and transferred by radio waves (FM), invisible light waves (Infrared) or electromagnetic field (Audio Induction Loop) to the listener. The listener uses a receiver with headphones to hear the speaker. If the listener wears hearing aids or a cochlear implant processor which have a telecoil (T-coil), a neckloop can be used in place of the headphones with the FM or Infrared systems. Neckloops provide the sound directly from the receiver into the aid or processor. Sound provided by an Audio Induction Loop can be heard by a wearer of hearing aids or a cochlear implant processor with T-coils, without an additional receiver or neckloop. All systems can be integrated with existing PA systems.
Hard-wired systems have found use as personal assistive equipment and are not typically found in public settings. There is no difference in the amount of understanding provided by the three systems (refer to information below) which are used as public accommodations, as long as they are of good quality. The choice of which system should be provided will depend on other factors, such as the need for confidentiality.
Types of Assistive Listening Systems
FM System
Advantages:
- Can be used indoors or outdoors
- Covers up to several hundred feet
- Highly portable
- Multi-frequencies allow use in the same area, e.g. adjacent rooms
- Can be used in the jury orientation room but NOT in the jury deliberation room
- Receivers required for use and must be compatible with the frequency of the transmitter
Disadvantages:
- Signal passes through walls so lacks privacy
- Subject to interference
- Couplers from the receivers must be provided for the person who is hard of hearing to effectively use the equipment. The couplers can include head phones or a neckloop if the hard of hearing person has a telecoil switch on their hearing aid.
Infrared System
Advantages:
- Ensures confidentiality
- The receivers required are compatible with most infrared systems
- Can be used in the jury orientation room, courtroom and jury deliberations room
Disadvantages:
- Many IR systems can only be used indoors.
- Blockage between emitter and receiver can cause interference
(See description of couplers under FM system)
Audio Induction Loop
The audio induction loop is simply a loop of wire connected to the output of an amplifier. The induction loop system transmits magnetic energy to telecoil-equipped hearing aids through a wire that surrounds an audience. People who have a telecoil in their hearing aid or cochlear implant can simply switch to the telecoil setting and sit inside the perimeter of the wire and receive sound directly. This is a very effective and inexpensive form of communication access if you have a large group of hard of hearing people. The length of the induction wire determines how many people can be accommodated. There are small induction loops for use at counters, in booths or at kiosks.
Advantages:
- Accommodates a large group of people or an individual
- Low maintenance
- Low cost
Disadvantages:
- Receivers with a telecoil are required for people who do not have a telecoil in their hearing aid
- Large induction loops may allow sound to spill over to adjacent rooms
- Susceptible to electrical interference
- Less useful for people who do not have hearing aids
Minimum Requirements:
Assistive listening systems are required in each courtroom, even if no audio amplification is provided, and must meet certain technical specifications. Assistive listening systems are required to serve the gallery.
The number of system receivers is required based on the seating capacity. For spaces with a capacity of 50 or less, two receivers are required. It is important that receivers be compatible with hearing aids. Availability of assistive listening systems must be identified by posting the international symbol for access for hearing loss.

Figure: International Symbol for Access for Hearing Loss
Recommendations for Best Practice:
- Signage should be strategically placed throughout the courthouse together with the location in the courthouse of where the equipment is available if it is not permanently installed in a courtroom. Assistive listening systems should be maintained on a regular basis.
- An infrared listening system is the preferred access for a courtroom as it insures confidentiality.
Assistive listening systems should serve all areas of the courtroom, including the jury box, jury deliberation rooms, judge’s bench and staff areas, counsel tables, and conference rooms. - While there is generally no audio amplification in the jury deliberation room, and therefore, permanent assistive listening systems are not required, access should be provided to a juror who has a hearing loss.
Commentary:
This summary describes available types of assistive listening system technologies which are suitable for hard of hearing people in courthouse settings and the types of interpreters and transliterators which are used by people who are deaf or hard of hearing.
Common Errors:
- Absence of receivers that are hearing-aid compatible.
- Failure to maintain assistive listening systems equipment in working order.
- Lack of signage indicating availability of assistive listening systems.
Applicable Guidelines:
Scoping:
216.10 or F216.10 Signs/ Assistive Listening Systems
219 or F219 Assistive Listening Systems
Technical:
703 Signs (sections 703.5 and 703.7)
706 Assistive Listening Systems
IV. Access to Raised Elements in Courtrooms and Courthouses
- Ramps v. Lifts
- Ramps
- Lifts
Ramps v. Lifts
One of the most common problems in courthouses and courtrooms is the access to entrances and other raised elements. In new construction, elements inside the courtroom, such as jury boxes, witness stands, and clerk stations, are best designed with floor level access. If it is determined that any of these elements need to be raised, the use of permanently installed ramps for vertical access is preferred to lifts. (Ramps are to be fixed elements; portable ramps are not permitted in new construction and rarely in existing facilities.)
In deciding whether to install a permanent ramp or a lift, installation and maintenance cost, space allocations, liability, user preference, maintenance, secondary power supply, effect on proceedings, and staff involvement must be considered.
Ramps are preferred for a number of reasons. Interior ramps require more space than lifts, but if designed into new construction are integrated without problems. They generally cost less than lifts, and are easily constructed. Ramps require minimal maintenance, and require railings only if the level change is greater than 6 inches. No power source is required, nor are mechanical parts involved. When built according to ADA/ABA standards, liability is minimal. Most importantly, ramps permit all users, including people who use wheelchairs, to use the element independently, with no disruption to court proceedings. Ramps are always useable in case of emergency evacuation, and require no assistance.
Installed lifts usually require a greater financial investment. Regular maintenance costs must be factored into initial planning and design. Liability for lift failure or malfunction is a factor to consider. A back-up power source is essential. Lift operation is sometimes unreliable due to electrical interlock malfunction. As with all mechanical devices, maintenance must be regularly scheduled and replacement parts must be readily available. If lifts malfunction, courtroom operations are negatively affected and the person using a wheelchair may be perceived as the cause of the delay.
The Courtroom Lift section of the ASME A18.1 Safety Standard for Platform Lifts and Stairway Chairlifts is the current standard for any lift used. Only lifts complying with this standard may be used as floors to elements, e.g., witness stands or judge’s benches, and would not require a variance for an operating permit. Many current installations improperly rely on the use of a key and/or assistance from courtroom staff for simple operation. (Assisted key operation is not permitted under accessibility standards.) An operation requiring assistance will temporarily halt the proceedings, create noise, and draw attention to the person using a wheelchair, which may affect the perception of the individual’s contribution to the proceedings.
The ADA and ABA guidelines provide an exception for vertical access to judges’ benches and raised employee stations that allows adaptable design to facilitate later installation of a ramp or lift as needed. Under this exception, clear floor space, maneuvering space, and electrical service for lifts must be provided at the time of initial construction. A preferred practice for vertical access to judges’ benches is locating ramps or lifts outside the courtroom or at least out of view from the well and gallery. Further, for purposes of emergency or security evacuation, as well as ease of independent operation, judges have expressed a preference for ramp access.
In existing facilities, these same preferences apply. However, space limitations may require installation of a lift. In these situations, strict adherence to the Courtroom Lift section of ASME A18.1 Safety Standards is essential.
Ramps
Ramps are utilized outside and throughout the courthouse, including within the courtroom to provide accessible routes for both ingress and egress. When ramps also serve as part of the general path of travel, applicable building codes may have additional requirements. For example, if a ramp at the main entrance is the general path for everyone entering the building, the width requirements may be greater than 36 inches minimum.
Minimum Requirements:
The following are the minimum requirements for ramps that are utilized as part of an accessible route:
- Ramps must be permanent, not pull-out, flip-down or removable.
- Ramps must provide a minimum clear width of 36 inches between handrails.
- Landings where ramps change directions must have a minimum dimension of 60 inches x 60 inches. If a door is located at the top or bottom of a ramp, the landing must be large enough for adequate maneuvering clearances at the door. If the door swings back over the landing, there must be adequate landing space to back up to clear the door swing.
- Raised platforms accessed by ramps must have a turning space to allow an individual to turn around to go down the ramp.
- Ramps must have a maximum slope of 1:12.
- Ramp runs and landings with drop-offs must have edge protection, such as a curb, barrier, or extended surface as specified in the guidelines.
- Ramps with a rise of greater than 6 inches need handrails. Handrails must be located along both sides of a ramp at a height above the ramp surface of 34 inches to 38 inches measured to the top of the handrail.
- Most model building codes require a guard where there is a drop-off of more than 30 inches. If the ramp or landing has such a drop-off along any side, it must also have a guard at that location in addition to handrails. The minimum height of a guard is 42 inches with maximum openings of 4 inches.
Recommendations for Best Practice:
- Ramps should not be located where they will be tripping hazards for other circulation routes through the space.
- Ramps should not be located where they will block the means of egress, including maneuvering clearances at doors.
- Ramps should be located along the same path of travel as provided for the general population.
- When ramps are exterior, they should be located or designed to limit the accumulation of water, ice and snow.
- When ramps lead to doors that may be locked, a turning space should be provided at the door to allow someone to turn around if they cannot enter. This is also advisable at exterior doors because the force to open the door may be too high for some people with disabilities to operate.
- Although ramps with a rise of 6 inches or less are not required to have handrails, where possible, handrails to provide stability for people with ambulatory impairments are recommended for all ramps.
The four drawings below show the alternatives/combinations possible of edge protection, handrails and guards.
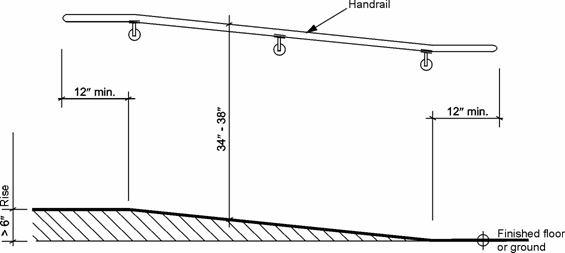
Figure: In this example, the ramp run has a rise greater than 6 inches. Therefore, handrails are required. Because the ramp runs along the wall, the wall serves as the edge protection and there is no drop-off.
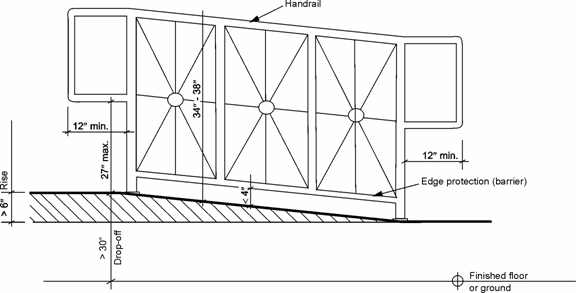
Figure: In this example, the ramp has a rise greater than 6 inches. Therefore, handrails are required. The drop-off along the side of the ramp is 30-inches or less. Therefore, a guard is not required. The edge protection is provided by the bottom rail of the decorative in-fill. The bottom rail is often preferred over the curb option for the exterior of the building because it is easier to keep the ramp clear of snow and debris.
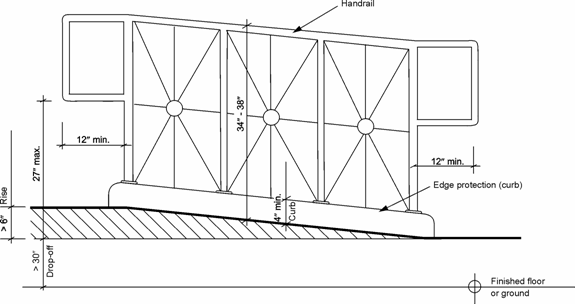
Figure: In this example, the ramp has a rise greater than 6 inches. Therefore, handrails are required. The drop-off along the side of the ramp is 30-inches or less. Therefore, a guard is not required. The edge protection is provided by the curb.
Figure: In this example, the ramp has a rise greater than 6 inches. Therefore, handrails are required. The drop-off along the side of the ramp is greater than 30-inches. Therefore, a guard is required by building codes. The edge protection is provided by the bottom rail of the guard. The edge protection could be provided by a curb. The bottom rail is often preferred over the curb option for the exterior of the building because it is easier to keep the ramp clear of snow and debris.
Commentary:
- Use the least possible slope for ramps (the maximum is 1:12).
- The accessible route must be usable without requiring assistance. Ramps that are pull-out, flip-down or removable require assistance and are, therefore, not a viable part of an accessible route. Movement and placement of these items could be time consuming and disruptive of the court proceedings, as well as a possible safety issue. Such ramps are typically non-compliant with edge protection requirements and handrail provisions.
- People move throughout the well area of the court during court proceedings. Ramps should not be located where they can be tripping hazards.
- The safe evacuation of all occupants of the courtroom during a fire or other type of emergency is imperative. Ramps must not be located where they can block access to the means of egress paths.
- Ramps that are located along the general path of travel both serve the general population and allow a person using a wheelchair to travel along the most obvious path. Ramps located in out-of-the-way locations can be difficult to find, and possibly not terminate in locations conducive to finding a way back to the general circulation path.
- Exterior ramps should not be located directly under roof overhangs. Overflowing gutters or dripping icicles can be a hazard to persons using the ramp. Locating the ramp so that it is sheltered from the incoming direction of predominant winter storms can result in a significant reduction of snow accumulation.
- Doors are a common obstruction for persons using wheelchairs. Doors may have an opening force too great for the strength of the person using the wheelchair, or the door may be locked. If the door is at the top or bottom of a ramp and there is not adequate space to turn around, the person could be trapped. Negotiating a ramp backwards is un-safe, if not impossible. If the door opens back over the landing and the person using the wheelchair is forced to move backwards onto the sloped surface to get past of the swing of the door before moving through the door, they may lose control of the chair. In addition, locating the end of the ramp immediately adjacent to a stairway or steps is disconcerting to some people who use wheelchairs. A momentary slip could result in a fall down the steps. Moving the top ramp landing away from the top step when possible increases safety.
- The purpose of guards is to prevent people from falling off an edge. While the maximum drop-off without requiring a guard per most model building codes is 30 inches, it would provide additional safety for guards to be provided at lower elevations. Some have advocated for a maximum drop-off of 15 inches. If the guard becomes a line-of-sight issue or security issue for the courtroom, alternative approval is required. Walls can serve as guards.
- Edge protection helps prevent the front wheels of a wheelchair or a crutch tip from slipping over the edge of the ramp. Walls can serve as edge protection.
Common Errors:
Figure: Common Error -This ramp provides access to the judge’s bench from the rear; it lacks handrails. Additionally, the landing does not allow for someone to back up to get past the swing of the door or turn around if the door is locked or too difficult to operate.
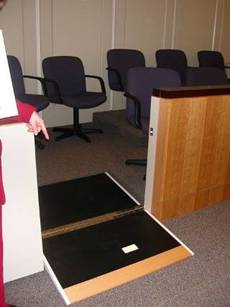
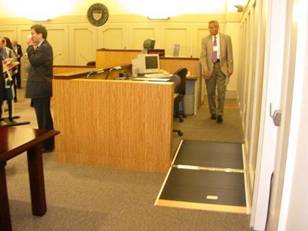
Figures: Common Error - These flip down ramps require assistance to create the accessible route, and when open, block the gate and maneuvering space for the door.
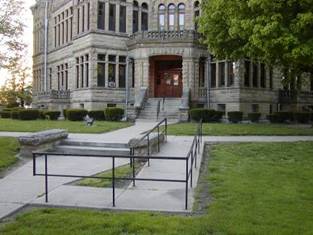 |
 |
Figure: Common Error - This exterior ramp is located along the same general path of travel as provided for the general public. However, while the ramp does provide handrails, it does not have edge protection.
Figure: Common Error -This exterior ramp is located so that it provides access to a back door that is not visible from the outside.
Applicable Guidelines:
Scoping:
206 or F206 Accessible Routes
Technical:
402 Accessible Routes
405 RampsSee also:
Model building codes such as the International Building Code (sections 1010 Ramps, 1009.11 through 1009.11.7, Handrails, and 1012 Guards in the 2003 edition).
Lifts
There are 6 types of wheelchair platform lifts in use to provide access to elevated stations in the courtroom and in other locations throughout the courthouse. In order to minimize the visual impact on the courtroom or courthouse, the lifts are typically enclosed in millwork matching the surrounding surfaces.
All of the lifts discussed below can be independently operated. In some cases, minimal preparation by someone in the courtroom, such as removing the witness chair, may be needed.
Minimum Requirements:
Wheelchair/platform lifts are required to be independently operable by the user and to provide unassisted entry and exit from the lift. Raised courtroom stations, including judges’ benches, clerks’ stations, bailiff’s station, deputy clerks’ stations, and court reporters’ stations may be made adaptable, if provisions are made for future accessibility.
Wheelchair platform lifts must be independently operable by the user, for getting into the lift, for moving the lift upward and downward, and for exiting the lift.
Wheelchair platform lifts are permitted to provide an accessible route to: jury boxes and witness stands; raised courtroom stations (mentioned above), and depressed areas such as the well of a court.
Battery back-up or emergency power must be provided for any lift that serves as part of an accessible means of egress.
Recommendations for Best Practice:
- The current Codes and Standards do not recognize unique courtroom conditions and have inappropriate requirements. Variances are usually required to obtain operating permits from the authority having jurisdiction.
- Standardize on the use of lift products compliant with the Courtroom Lift section of the ASME A18.1 Safety Standard for Platform Lifts and Stairway Chairlifts, expected to be published in 2008.
- Provide independent operation, but position controls to make it possible for a staff member to assist a person using a wheelchair if needed.
- Require that the platform can remain in an elevated position without downward settlement.
- Require a written warranty policy for all lifts; having a routine maintenance is essential for lifts to remain operational.
- Require local/regional service and parts availability.
- Require the architectural design to include architectural finishes and other details for the interfaces between the lift platform and surrounding millwork.
- Require gate hinge strength adequate to prevent gate sagging over time.
- Locate major lift components so they are readily accessible with minimal disturbance to the courtroom.
Performance Recommendations:
- Verify the stability and maximum ¼ inch deflection of the platform in operation under rated load.
- Verify that the alignment of the platform with the enclosure millwork is within design tolerances.
- Verify that barrier gates are solidly mounted to prevent sagging.
- Verify that the motion of the lift is smooth up and down.
- Test that there is no vertical movement of platform when parked at an elevated position for 24 hours with rated load on the platform.
- Test for the proper operation of controls and safety devices.
- Confirm that the gate interlock mechanism does not require power when the lift is in the “OFF” position.
- Lift operational components should be readily available.
- Platform and supporting frame should be robust for a long, trouble-free life.
- Motors and electrical control panels should be easily serviceable.
- Local service and parts should be available within 24 hours of a service call.
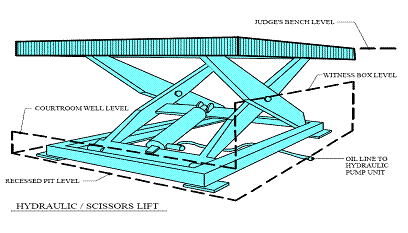
Figure: Hydraulic/Scissors Lift – This type of lift utilizes a hydraulic cylinder to lift the platform through a scissor mechanism. The lifting mechanism is contained under the platform and the motor and hydraulic pump are located remotely from the platform. A pit or floor depression is required to accommodate the lifting mechanism under the platform. The schematic above illustrates a witness stand lift configuration.
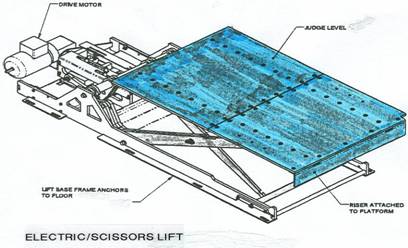
Figure: Electric/Scissors Lift - This type of lift utilizes an electric motor and mechanical linkage to lift the platform through a scissor mechanism. The lifting mechanism is contained under the platform. The electric motor and mechanical linkage are attached to the framework and stored under the upper level floor. A pit or floor depression is required to accommodate the lifting mechanism under the platform. The schematic above illustrates a witness stand lift configuration.
Figure: Cantilevered Platform (Screw Drive) Lift - This type of lift utilizes an electric motor and screw jack to lift the platform. The lifting mechanism is contained in a tower located along one side of the platform. A pit or floor depression is required to accommodate the lifting mechanism under the platform. The schematic above illustrates a witness stand lift configuration.
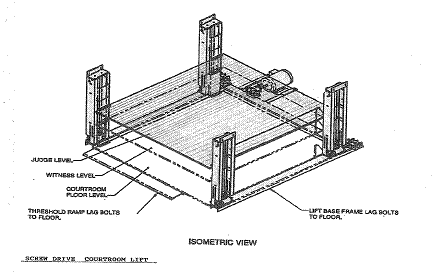
Figure: Four Screw Jack Drive - This type of lift utilizes an electric motor and 4 screw jacks to lift the platform through connections to the edge of the platform. The lifting mechanism is located outside the platform. The electric motor and mechanical drive system are attached to the framework and stored under the upper level floor. A pit or floor depression is not required, as there is no lifting mechanism under the platform. The schematic above illustrates a witness stand lift configuration.
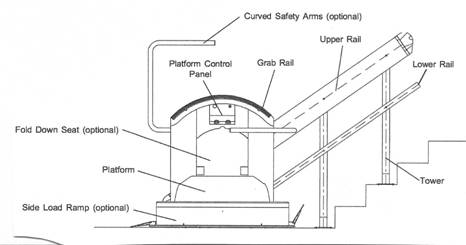
Figure: Incline Platform Lift - This type of lift utilizes an electric motor and gear drive system to lift the platform along the slope of a stairway. The lifting mechanism is located inside a sidewall of the platform. The lift platform runs along a track that is mounted to the building wall or support towers mounted to the stairway. A pit or floor depression is not required, as the mechanism is entirely side mounted. The schematic above illustrates a straight stairway configuration.
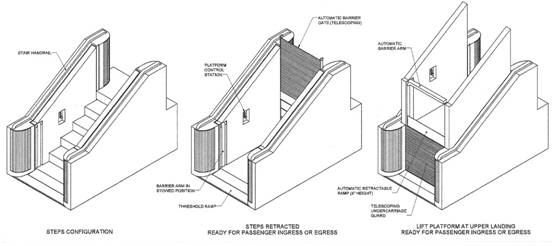
Figure: Convertible Stairway/Wheelchair Lift - This type of lift utilizes an electric motor and screw jacks to lift the platform. The lifting mechanism is located within the footprint of the machine. The device functions as a stairway until needed as a lift. A pit or floor depression is not required. The schematic above illustrates the device in both stairway and lift configuration.
Common Errors:
- Lift operation is sometimes unreliable due to the gate electrical interlocks malfunctioning because of lack of rigidity in the gate support structure.
- Custom configurations with large platform sizes sometimes cause excessive platform deflection due to lack of support by standard lift components.
- There has been difficulty in maintaining the lift platform vertical position over an extended period of time due to hydraulic system leak down.
- Lifts require removal of step, platforms, or millwork to be operable.
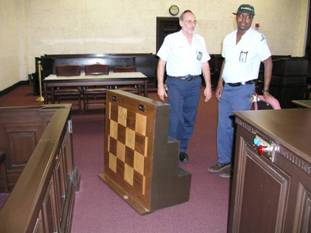 |
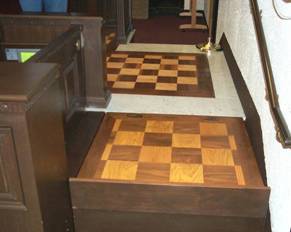 |
Figures: Common Error - The lift in the above courtroom requires the addition of a platform covering the stairs to be operable.
Applicable Guidelines:
Scoping:
206 or F206 Accessible Routes (206.2.4/ F206.2.4, Exception 1 concerning adaptability and 206.7/ F206.7 concerning the use of platform lifts)
Technical:
410 Platform Lifts
ASME A18.1 Safety Standard for Platform Lifts and Stairway Chairlifts, 1999 edition or 2003 edition (referenced by 410)
V. Recommendations for Outreach and Marketing of Information on Accessible Courthouse & Courtroom Design
- Marketing and Outreach Plan
- Website Content
- Training Course Outlines
Marketing and Outreach Plan
In addition to providing clear requirements for accessible design, best practices, and implementation strategies, it is important to market accessibility information to a variety of audiences who can implement the requirements, practices, and strategies. This Report provides recommendations for outreach and marketing to target audiences, including design professionals, judicial officers, court managers, court staff, and disability groups. Because the Access Board shares responsibility over access to courthouses with several other agencies, including the Department of Justice and the Equal Employment Opportunity Commission, these outreach efforts should be coordinated with those agencies as appropriate. The Courthouse Access Advisory Committee recommends that educational tools be developed in coordination with these agencies for all audiences.
The following outline offers recommendations to the Access Board for a series of educational and outreach efforts for several distinct audiences. The Advisory Committee proposes that a website be the main avenue for disseminating courthouse accessibility information. The website will include all background, introductory, and educational content. The website, as well as a proposed Design Community Educational Course, will draw upon content in the Advisory Committee Reports on accessible courthouses and courtrooms.
Website structure and features recommendations
- Utilize the existing website structure if possible
- House materials within the Access Board’s website
- Allow for ease of searches
- Connect to all target audiences
- Be compelling
- Be interactive
- Create a stimulating learning environment
- Provide multidisciplinary focus and tone
- Provide content broad and flexible
- Link to support information
- Maintain biographies of CAAC members for potential speaker bureau and information liaison
Marketing Website Recommendations [All audiences]
- Write and market articles utilizing publications and communication sources to promote website to target audiences
- Utilize e-mail listserves and newsletters to reach audiences
- Utilize the Access Board newsletter to promote the website
- Create a feature page on the Access Board website to promote use of website and materials
- Identify conferences, meetings, and conventions where website and contents can be promoted
- Create and distribute a CD-Rom / DVD [Intro to website, how to use, etc.]
Time Frame for Marketing and Maintaining Website
- Market website and contents for 3-5 years
- Market website and content at least once per month
- Update information on website once a year or as new information is available
- Create advisory committee or steering committee to review and approve new materials, discuss trends
- Track responses to facilitate feedback, user tracking, “How did you learn about the website?” etc.
Website Content
Introduction to the Website (Homepage)
(Introduce Integrated Process, Planning, Cost Implications, and Impact on Court Proceedings)
Introduction to the Disability Community with a cross-disabilities focus
(Who are we trying to serve and why?)
Introduction to the Regulatory Environment
(including the ADA, Building Codes, Standards, Guidelines, etc.)
Introduction to the Courthouse and Courtroom
(Developed with an accessibility focus)
Roles and Responsibilities Outline
of the various disciplines involved in courthouse/courtroom access
(Defining the audiences)
Judicial Conferences and Court Management Associations,
ADA Coordinators, Owners and Operators,
Facilities Managers,
State Bars
Design Community
Disability Rights and Consumer Organizations
Continuing Education
1) A multi-media interactive course or white paper
2) Best practices
3) Articles and press releases
Continuing Education
1) Case studies
1a) Best practices
2) Articles and/or technical bulletins
3) Online training courses
4) Conferences and/or workshops
Continuing Education
1) A multi-media interactive course
2) Best practices
3) Articles and press releases
Appendices
Website Content: Home Page
Courthouses pose unique challenges to accessibility for people with disabilities. This website features design innovations and best practices for ensuring access to courthouses and courtrooms. It also outlines design criteria for courthouses issued by the U.S. Access Board under the Americans with Disabilities Act and Architectural Barriers Act, and showcases new access solutions developed by a Federal panel, the Courthouse Access Advisory Committee. This website also offers educational and informational content for general audiences, courthouse designers, and interest groups and links to up-to-date, pertinent information.
The process of involving all parties with a stake in a new courthouse requires the owners, designers, users and operators of the facilities to work together from the outset of the planning process all the way through design, construction, and operations and maintenance. The parties may also include court administrators, users and employees and interested parties and organizations. Early communication and goal setting around accessibility issues and involvement in all stages of the process is needed. Accessibility goals and solutions must be balanced with other design objectives and project goals and requirements.
The material contained herein was developed by the Courthouse Access Advisory Committee, which included representatives of courthouse designers, court operators and administrators, the judiciary, relevant industries, and the disability community.
Links to:
- Introduction to Courts and People with Disabilities
- Introduction to Accessibility Laws
- Introduction to the Courthouse and Courtroom
- Design as an Integrated Process
- Roles and Responsibilities
- Training Outlines
- Recommendations for Accessible Courtroom Design
- Recommendations for Accessible Courthouse Design
- Communication Access in Courtrooms and Courthouses
- Access Board Courthouse Access Advisory Committee Bios and Process
- Glossary of Terms
- Federal Disability Information Contacts
- Judicial Conferences and Court Management Associations
- State Bars
- Architecture, Engineering and Construction Organizations
- Disability Rights and Consumer Organizations
- Resources to Support Training Courses
Website Content: Introduction to Courts and People with Disabilities
The population of people with disabilities continues to grow in both size and complexity. Various factors, such as advances in medical care and technology, shifting demographics, and the aging population are leading to significant growth in this population.
In 1990, President George H. W. Bush signed into law the Americans with Disabilities Act (ADA) (42 U.S.C. Sec. 12101 et seq.). Congress found that discrimination against individuals with disabilities was a serious and pervasive social problem and included intentional exclusion, architectural barriers, overprotective rules, and relegation to lesser services and opportunities.
At the heart of the ADA is full inclusion of people with disabilities in all aspects of their communities. This significant legislation extends civil rights protections to an estimated 54 million Americans with disabilitiesin much the same way that individuals are protected on the basis of race, color, sex, national origin, and religion. In fact, much of the ADA was based on the Civil Rights Act of 1964.
The ADA covers anyone with “a physical or mental impairment that substantially limits one or more of the major life activities of such individual.” (42 USC Sec. 12102(2)(A)). People with physical, sensory, cognitive and other disabilities are considered individuals with disabilities under this definition. Individuals who use wheelchairs, crutches, canes, walkers, or scooters, and people with vision impairments may be easily recognized as having a disability. But the ADA definition also includes people with neural conditions, psychiatric and developmental disabilities, cardiac or respiratory illnesses, and other non-apparent disabilities.
People with disabilities will use all parts of a courthouse, including both public areas and rooms with restricted access. Currently, the vast majority of courthouses, whether local, state, or Federal, are not fully accessible to people with disabilities. New facilities, despite the existence of accessibility standards, continue to be designed and built with barriers.
This guidance covers all areas of court facilities. Many design barriers in courthouses, e.g., raised jury boxes or judicial benches, are easy to identify. Other barriers, e.g., failure to amplify spoken information, lengthy distances, and lack of signage to accessible elements, are not as noticeable, but still exclude people with disabilities. A truly accessible courthouse will provide an equal opportunity to all individuals participating in the judicial process.
Website Content: Introduction to Accessibility Laws
Since the high profile passage and enactment of the Americans with Disabilities Act (ADA) in 1990, regulators and disability advocates have become increasingly aware of the sporadic acknowledgment and understanding of Federal accessibility regulations and guidelines as they apply to state, municipal, and Federal facilities, including courthouses. Some government officials and courthouse administrators may not be aware of the far reaching “physical” implications of the Architectural Barriers Act (ABA), Section 504 of the Rehabilitation Act (Section 504), and ADA Title II regulations on altered and newly constructed courthouse facilities.
ADA and ABA Accessibility Guidelines
Standards used to enforce the design requirements of the ADA and ABA are based on accessibility guidelines developed by the Access Board. The Board’s guidelines specify how accessibility is to be achieved in new construction and alterations and provide design criteria for various building elements and spaces, including entrances, ramps, parking, restrooms, and telephones, among others. The guidelines address a wide range of facilities covered by the ADA and the ABA, including places of public accommodation, commercial facilities, and government facilities.
In 2004, the Board completed a comprehensive review and update of its facility guidelines so that they continue to meet the needs of people with disabilities and keep pace with technological innovations. The Board updated the ADA guidelines and the ABA guidelines jointly so that a consistent level of accessibility is specified under both laws. The ADA and ABA Accessibility Guidelines contain new and revised provisions that enhance coverage of accessibility and facilitate compliance. As part of this update, the Board harmonized the guidelines with model building codes and industry standards.
The updated guidelines provide a new baseline for the enforceable standards of the ADA and the ABA. These standards are maintained by other agencies, including the General Services Administration (GSA) and the U.S. Department of Justice (DOJ). In 2005, GSA adopted new standards based on the guidelines that apply to most federally funded facilities covered by the ABA (except postal, military, and housing facilities, which are covered by standards issued by other agencies). DOJ and the U.S. Department of Transportation (DOT) are responsible for updating standards for facilities covered by the ADA according to the guidelines.
A list of Federal agencies involved in disability enforcement is provided at Appendix E.
Architectural Barriers Act
The Architectural Barriers Act (ABA), enacted in 1968, requires access to facilities designed, built, altered or leased by Federal agencies. It also applies to certain facilities financed by Federal grants or loans. The law covers a wide range of facilities, including Federal courthouses. The ABA is the first law passed by Congress to require access to the built environment by people with disabilities. Facilities that pre-date the law generally are not covered.
Four Federal agencies maintain the standards used to enforce the ABA. Those adopted by the General Services Administration (GSA) apply to Federal courthouses and all other Federally funded facilities covered by the ABA except postal, military, and housing facilities. In November 2005, GSA adopted a new accessibility standard based on the updated guidelines developed by the Access Board. The new ABA Accessibility Standard (ABAAS), which took effect May 9, 2006, for new construction and alterations, replaces the Uniform Federal Accessibility Standards (UFAS). UFAS continues to apply to facilities where the plans and specifications were substantially completed on or before May 8, 2006 if the construction or alteration commences by May 8, 2008.
The Access Board enforces the ABA by investigating complaints concerning particular facilities. The first step of an investigation is to determine whether the facility is covered by the law. Where a facility is covered by the ABA, the next step is to verify whether the facility meets the applicable accessibility standards. If it does not, then the Access Board will work with the responsible entities to develop a plan to bring the facility into compliance. Cases are closed only after the necessary corrective action is completed.
The standards and other information on the ABA are available at www.access-board.gov.
Americans with Disabilities Act
Title II of the Americans with Disabilities Act (ADA), enacted in 1990, requires state and local governments to make all of their programs, services, and activities, when viewed in their entirety, accessible to people with disabilities. New construction or alterations to facilities covered by Title II, which include state and local courthouses, must comply with the ADA Accessibility Standards for Accessible Design, adopted by DOJ in 1992. In addition, Title II imposes non-architectural obligations, such as effective communication and reasonable modification of policies on state and local government agencies. DOJ will update the standards in the future according to the new ADA-ABA Accessibility Guidelines issued by the Access Board.
The DOJ has enforcement responsibilities for all programs, services, and activities relating to law enforcement and the administration of justice, including state and local courts and correctional institutions. Under Title II, an administrative complaint concerning a state or local courthouse may be filed with the DOJ or a lawsuit may be filed in Federal district court. If an individual files an administrative complaint, the DOJ will investigate the allegations of discrimination. Should the agency conclude that the public entity violated title II, it will attempt to negotiate a settlement with the public entity to remedy the violations. Where voluntary compliance cannot be achieved, the complaint may be referred for litigation.
Information on ADA Title II is available at www.usdoj.gov/crt/ada/adahom1.htm.
Section 504 of the Rehabilitation Act
Section 504 of the Rehabilitation Act of 1973 covers access to programs or activities that receive Federal financial assistance. Most state and local courthouses are subject to Section 504. The substantive standards adopted for ADA Title II (see below) are generally the same as those required under Section 504, but Title II does not displace any existing Section 504 jurisdiction. Section 504 requires courthouses constructed or altered since its effective date to be fully accessible, as well as requiring other activities to provide accessible programs effective communication, and inclusion of people with disabilities.
Section 504 provides covered entities the option of complying with either the Uniform Federal Accessibility Standards (UFAS) or the ADA Standards for Accessible Design. However, the choice cannot be made on an element-by-element basis, but the chosen standard must be applied consistently to the entire facility.
Individuals may file discrimination complaints with the DOJ against courthouses
receiving Federal financial assistance. The DOJ will process those complaints under existing procedures for enforcing Section 504. Under Section 504, fund termination is an enforcement option. In situations where Title II provides greater protection of the rights of individuals with disabilities, DOJ will also apply the substantive requirements established under Title II in processing complaints covered by both Title II and Section 504. DOJ will enforce both Title II and Section 504 for recipients that are also public entities. An individual with a complaint against a Federally-funded courthouse may also file a private lawsuit in court under Section 504.
National Historic Preservation Act
Section 106 of the National Historic Preservation Act may apply to existing structures or sites located in local or State districts or listed or eligible for listing on the National Register of Historic Places. While inclusion or eligibility for listing on the National Register does not exempt a facility from compliance with accessibility requirements, it may result in a modification of those requirements to the extent that they would adversely affect historic elements, as determined by the State Historic Preservation Officer.
State Accessibility Laws and Regulations
Several states have accessibility regulations that must be complied with in addition to compliance with Federal requirements.
State and Local Building Codes
State and local buildings codes, many of which reference the ICC/ANSI A117.1 – 2003 Standards for Accessible and Usable Buildings and Facilities, include requirements for holding cells and courtrooms.
Website Content: Introduction to the Courthouse and Courtroom
The primary function of a courthouse is to adjudicate disputes and to dispense justice with dignity, equality, and fairness. As a public facility, it is an integral component of the community, with the civic presence, prominence, and symbolism which that represents, and a structure that honors the principle that every citizen shall have equal access to the law and to the guarantee of due process embodied in an independent judiciary.
The architecture of the courthouse, through its massing and elements, should assert that the courts are open to all and that all citizens have equal access to the facility and site. As such, courthouse buildings should represent the dignity of the law, the importance of the activities within the courthouse, and the stability and independence of the judicial system.
There are multiple users in the courthouse – the general public, judiciary and court staff, and litigants in dispute. To accommodate movement and participation of these participants, three separate circulation zones are typically established - defined as public, restricted, and secure - which are kept separate and whose participants only come together in the courtroom.
There should be a defined travel path and sequence of events in the approach, entry, and circulation through the courthouse. A defined exterior accessible route, entrances that do not provide challenges for ingress and egress, and interior signage and wayfinding mechanisms that are easy to use are vital for accessible circulation within the facility.
Information and services for the public, such as clerks and cashiers, must be provided at counters and areas that accommodate accessibility concerns, and specific areas, such as waiting, conference, and jury areas, must also be provided with accessibility.
In addition to business transacted at public spaces, the primary business of the courthouse is conducted in the courtroom, a space of specific configuration to accommodate the purposes of presenting arguments and evidence before a judge and/or jury, with rulings or decisions made on presentations and precedent. This fair and impartial setting is divided into clearly-defined areas for the various participants – judiciary and court support staff, litigants, attorneys, jury, prisoners, and public.
The focus of the courtroom is the judge’s bench, which may be located either centered on the headwall of the courtroom or to one side, and which may seat one or more judges, depending on the court’s jurisdiction. Adjacent to the judge’s bench are locations for the witness stand and the clerk’s bench, where the clerk and court reporter are located. To one side of the witness stand and within the appropriate sightlines to the judge’s bench is the jury box. Counsel tables for the plaintiff and defendant are located in front of the judge’s bench, along with a podium for use by counsel. Security is monitored and provided by a bailiff. These areas are referred to as the courtroom “well,” and are often separated from the public spectator area by a railing. The spectator area provides access to the visual and audio elements of the proceedings.
Website Content: Design as an Integrated Process
Courthouse design should balance history, tradition, accessibility, technology, and security, among many other goals and objectives. It is clear that successful courthouse design requires incorporation of access during the initial programming stage and verification throughout the design and construction process.
Interaction among architects, users, and project administrators throughout the planning, design, construction, operation and maintenance phases of courthouse development is vital for optimal design and program outcome. In addition, representatives of community organizations that may participate within the courthouse and courtroom should be contacted during the initial design phase for input regarding specific design and operational issues. Maximum flexibility should be combined with operational efficiency to provide a facility that will continue to serve its users for many years.
Initially during the design process and then during the construction process, full-scale mockups of the courtroom’s built-in components should be constructed, to confirm design elements and verify desired sightlines. Audiovisual and technology requirements, accessibility, ease of operation, and safety and security for all users should be combined with spatial and budgetary limitations to provide a facility that is both flexible and efficient, and able to accommodate current and future needs.
Website Content: Roles and Responsibilities to Provide Access for Persons with Disabilities to Courthouses
Many individuals and entities, in a variety of roles, have responsibilities for the design, construction, operation, and maintenance of accessible courthouses and courtrooms. It is important that all these individuals and organizations understand the need to provide ready accessibility of the courthouse, the reasons for accessibility requirements, and the techniques for achieving accessibility.
This Section describes persons and organizations who participate in the design and implementation of accessible courthouse and courtroom elements. As a result, the following individuals and organizations are target audiences for information about the importance of accessible design.
Judicial Conferences and Court Management Associations.
Judicial officers and court administrators are involved in the planning and construction of courthouses, particularly in terms of budgeting and design. These court officials belong to judicial conferences and court management associations. One of the responsibilities of these professional organizations is to provide education, training, resources, and information to their members on issues of importance in improving the administration of justice, including access to courts. These organizations can educate members about the necessity to plan and participate in the design of courthouses to provide access for persons with disabilities; suggest options for outreach to the community for input in courthouse design in relation to issues of accessibility; provide mechanisms to educate and train colleagues and court staff in the necessity and requirement of providing access to all; educate members about the necessity of providing adequate funding for courthouse design and reconstruction if necessary in order to allow access to those with disabilities; inform members of the necessity of taking a leadership role in making sure that all courthouses comply with the ADA and other requirements for access; identify, study, and propose solutions to issues related to courthouse and courtroom accessibility; and identify information sources for members about courthouse accessibility. A list of judicial conferences and court management associations is provided at Appendix F.
Local ADA Coordinator.
An ADA Coordinator is a designated person who handles access issues in a courthouse, including making necessary accommodations and answering questions pertinent to courthouse accessibility. On a case-by-case basis, the ADA Coordinator assists individuals with disabilities who need access, assists in providing access to court hearings, services or programs by providing auxiliary aids, alternative formats (e.g., large print) and other accommodations, or by providing flexibility in schedules. The ADA Coordinator is also available to assist judicial officers and courthouse personnel with ADA accommodation and accessibility questions or requests. An ADA Coordinator will have valuable information about the integration of courthouse operations, security, and accessibility that should be taken into consideration in courthouse design.
Owners and Operators (Federal, state and local governments, and facility landlords and tenants).
Owners and operators of court facilities are responsible for planning, prioritizing, and funding accessibility elements. They should take a lead role in consulting with people with disabilities and disability groups in all appropriate aspects of developing accessibility plans. They should maintain effective ongoing dialogue with architects and contractors during the construction phase to provide accessible design and construction.
Facilities Managers.
The managers of courthouse facilities carry out responsibilities to verify plans are in place and accomplished regarding access to courthouses. They disseminate disability information and training on an ongoing basis for staff and community and carry out responsibilities for maintaining accessible features, including non-fixtures.
State Bar Associations.
State Bars provide continuing legal education and other relevant attorney updates regarding rights and responsibilities for access by persons with disabilities to judicial facilities and services. Bar associations can act as liaison to state judicial associations in order to provide assistance in judicial interaction with courthouse users with disabilities, including staff, attorneys and members of the public. Bar Associations can also consider and adopt timely resolutions or establish committees to pursue statewide goals of accessibility, along with practical workplans and outcome measurement. A list of State Bar disability resources is provided in Appendix G.
Architects.
Architects are involved in every stage of the planning, design and construction of the built environment, including space planning, site selection, design, construction documentation, materials specification, building code compliance and permit applications, and construction administration. Architects should work with their clients, engineers, contractors and others to verify that all issues relating to a building’s design are carefully considered, including accessibility, and that the health, safety and welfare of the public are assured. Currently 33 states require that architects undergo continuing education as a condition of their licensure, ensuring that their understanding of accessibility issues keeps up with advances in technology and practice.
Landscape Architects.
Landscape architects plan, design, manage, and deal with preservation and rehabilitation issues in courthouse landscaping. The profession of landscape architecture has been built on the principles of public safety, health and welfare; and recognition and protection of the land and its resources. Accessibility of exterior landscape elements is an important aspect of the landscape architect’s responsibilities. Currently 47 states require landscape architects to be licensed or registered.
Interior Designers.
Interior designers provide a scope of services to protect and enhance the life, health, safety, and welfare of the public. Interior design is a multi-faceted profession in which creative and technical solutions are applied within a structure to achieve a built interior environment that solves the client’s problems and links space to business strategies and goals. These solutions are functional, enhance the quality of life and culture of the occupants, and are aesthetically attractive. Interior design can also influence the choice of real estate that will address the organization’s needs through the architecture and design elements. The interior design process should specifically include accessibility of fixed, non-fixed, and decorative items within the courthouse.
Information Technology (IT) Engineers.
IT engineers deal with the design and integration of multiple systems of structured cable and wireless information technologies relating to buildings and building occupants. Information systems will affect all design objectives of the complex modern commercial, institutional, or governmental building including access to telecommunications and security devices.
A list of design community organizations is provided at Appendix H.
Building Code Officials.
The code official is authorized to enforce the building and safety code(s) adopted by the applicable state or local jurisdiction. The code official is not required or responsible for interpreting or enforcing any Federal regulations, and no attempt should be made to represent that any of the Federal regulations are being interpreted or enforced by the code official or the jurisdiction. Permit applicants should be advised that the work they propose is not being reviewed for compliance with Federal regulations.
The model codes have worked extensively with the Access Board to coordinate requirements between the building codes and the ADA/ABA Guidelines. The format, text and graphics are very similar.
Disability Rights and Consumer Organizations.
Disability organizations educate, advise, advocate, and provide resource connections to people with disabilities, court personnel and attorneys to facilitate achievement of accessible judicial proceedings. They ensure that communities of persons with disabilities have equal opportunity to inform and advise participants in the decision-making process for building and maintaining accessible courthouses. A list of disability organizations is provided at Appendix I.
Website Content: Resources
[See appendices.]
Training Course Outlines
Training for Judicial Conferences and Court Management Associations Course
The following presentations address physical access issues in courts, which is the jurisdiction of the Access Board and the Courthouse Access Advisory Committee. Because the ADA requires more than physical access to courts, trainings should be developed and presented in coordination with the DOJ and other ADA enforcement agencies regarding program access, employment, and other aspects of the ADA requirements.
Panel Discussion: “My Experience with the State/Federal Court System”
Course Description:
What are the accessibility challenges faced by individuals with disabilities when they interact with the court system as jurors, witnesses, attorneys, litigants, and judges?
Congressional Findings:
“Individuals with disabilities are a discrete and insular minority who have been faced with restrictions and limitations, subjected to a history of purposeful unequal treatment and relegated to a position of political powerlessness in our society, based on characteristics that are beyond the control of such individuals and resulting from stereotypic assumptions not truly indicative of the individual ability of such individuals to participate in, and contribute to, society.”
42 U.S.C. s.12101(1)(7).
Learning Objectives
- Discuss the accessibility barriers experienced by people with disabilities in the court system.
- Recognize the need of individuals with disabilities for accessible design in order to access courthouses.
- Describe obstacles encountered by individuals with disabilities in their interactions with the court system.
- Discuss common concerns of individuals with disabilities regarding courthouse design.
- Discussion of design solutions that respond to the barriers identified.
Regulatory and Legislative Authority
- 504, ABA, ADA
- Documented legislative history of discrimination
- Building codes
- State accessibility laws
Roles and Responsibilities of the Design Community
- Integrated Design Process within the respective phases of the project (key decisions)
- Integrated Design Process requires dialogue with community/other stakeholders
- Design as an expression of civil rights (proactive, approaching accessible design)
Program Abstract:
This course is presented by a panel representing a cross-section of persons with disabilities and those who work with people with disabilities (e.g., family members, advocates) who have experienced difficulties with access to courthouses. Each person on the panel will present their individual experience with access to various aspects and areas of courthouses. Each presenter on the panel will also explain how the access problem could have been avoided through proper planning and design.
Program Format and Length:
This course is intended to consist of a panel of users of various aspects of court systems who experienced a problem in their attempt to access the courthouse, the courtroom, or a court program. A history of each episode will be conveyed to the participants of the program and the outcome of each case will be presented. The focus will be on physical access to the courts. After all panel members present their experience, the audience will be invited to comment or ask questions. This course has the potential to be highly interactive after each panel member presents his or her encounter with the court. The course is intended to last for 60 minutes; however, depending on the length of time each presenter needs and the number of panel members, the course could easily be structured to last 90 minutes.
Training for Design Community
The following presentations address physical access issues in courts, which is the jurisdiction of the Access Board and the Courthouse Access Advisory Committee. Because the ADA requires more than physical access to courts, trainings should be developed and presented in coordination with the DOJ and other ADA enforcement agencies regarding program access, employment, and other aspects of the ADA requirements.
Justice and Accessibility
Course Description:
Courthouses pose unique challenges to accessibility for people with disabilities. Access to courthouses has been problematic, as reflected in cases filed under the landmark ADA. This educational course responds to these issues and challenges by featuring design solutions and best practices for integrating accessibility into the design of courthouses, particularly courtrooms. These solutions demonstrate how access can be achieved without compromising the features and conventions of traditional courtroom design. This course also provides the background on accessibility, the regulatory environment, and enforcement, with an overview of the various roles design professionals play in solving the problems of access.
Users of this material will learn the about guidelines for courthouses issued under the ADA and ABA and how specific design alternatives and best practices meet or exceed these criteria. The focus is on innovative alternatives that improve access by making it integral to design and that benefit all facility occupants. The course introduces the courthouse and each element of the courtroom with a focus on the accessibility requirements and features to be addressed while offering solutions and guidance through an integrated design approach.
This guidance, recently developed by an advisory committee that included representation from designers, court operators, the judiciary, and the disability community, breaks new ground in demonstrating how various types of courtrooms can be made fully accessible. Additional information and resources are provided that offers a view into future issues and trends in the design community that will have an impact on courthouse design.
Learning Objectives:
- Become aware of laws and codes applicable to courthouses
- Understand importance of good courthouse design and equal access to justice for all citizens
- Understand roles of the design community to provide access
- Increase awareness of information resources
- Learn about the courthouse/courtroom elements and spaces
- Understand minimum standards and best practices
- Learn about the integrated team (community) and integrated design process
- Become aware of trends and innovations in courthouse/courtroom design
- Learn about the cost implications (prioritization, balanced design solutions)
Program Format and Length:
- Present material at ADVANCED level
- 3 to 4 hours long
- Meet requirements for AIA and other continuing education credits
- Consider offering in a distance learning format
Program Abstract:
I. Introductions
A. Historical Background (focus on the why)
- Disability access as a civil right
- Demographics of court users with disabilities
B. Regulatory and Legislative Authority- 504, ABA, ADA
- Documented legislative history of discrimination
- Building codes
- State accessibility laws
C. Roles and Responsibilities of the Design Community- Integrated Design Process within the respective phases of the project (key decisions)
- Integrated Design Process requires dialogue with community/other stakeholders
- Design as an expression of civil rights (proactive, approaching accessible design)
D. Enforcement- U.S. Department of Justice, Civil Rights Division
- U.S. Access Board
- U.S. General Services Administration
- Building code officials (enforcement by state)
II. Accessibility Guidelines for Courthouses (ADA) – issue driven, what regulations say
A. Exterior Accessible Route
- Security concerns result in designs for parking lots to be located a significant distance from the entrance
- Avoid design for raised (plinth) front entrances that result in separate accessible entrances
B. Entrance (with case studies)- Entrances
- Security systems
- Restricted/Secured entrances – two-way communication systems
D . Interior Accessible Route- Paths of travel
- Vertical Access: Ramps and Platform lifts (access between floor levels), Elevators (access between stories)
- Protruding Objects
E. Means of Egress- Emergency fire and safety evacuation planning
- Audible/Visible Alarms (NFPA)
- Means of Egress (IBC)
F. Specific Function Areas (with case studies)- Jury Assembly Room
- Grand Jury
- Conference Room
- Information Services
- Holding Cells
- Counters and Work Surfaces
- Other public areas – restrooms, etc.
G. Courtrooms (ordered as Courtroom subcommittee grouped by area) (with case studies)- Courtroom Entry
- Circulation Path
- Main Aisle in the Courtroom
- Spectator (Gallery) Seating
- Rail (Bar)
- Counsel Tables
- Lectern
- A/V Cart
- Jury Box
- Witness Stand
- Judges’ Bench
- Staff Station
- Court Reporter
- Bailiff’s Station
H. Design Discussion of Ramps vs. Platform lifts
I. Communication Access (CART and ALS)
J. Areas Outside Courtrooms- Judge’s Chambers
- Courtroom Holding Cells
- Jury Deliberation Suite
III. Trends and Innovations
A. Accessible Design
B. Building Information Modeling (BIM)
C. Access Board working with model codes (ICC and NFPA)
D. Others (e.g., multiple chemical sensitivities)
E. Leadership in Energy and Environmental Design (LEED)IV. Resources
VI. Background
- Demographics of Disability
- Accessible Design as a Component of Construction and Operating Budgets
- Accessibility Laws, Regulations, and Standards
Demographics of Disability
Total Number of People with Disabilities
In 1987, when the first drafts of the ADA were being seriously considered, official estimates were that 43 million people would be covered by this Federal law. Today that number has risen to 58 million according to the International Center for Disability Information (ICDI). Various summaries, including those issued by the ICDI and the National Institute on Disability and Rehabilitation Research, indicate that 20% of the population have one or more disabilities and that approximately 10% have severe disabilities.
Who We Are Describing
According to the 2004 National Organization on Disability (NOD)/Harris Survey, three times as many people with disabilities live in poverty with annual household incomes below $15,000 (26% versus 9%). 59% of respondents in a previous Harris survey thought that people with disabilities face some discrimination while an additional 19% think there is “a great deal” of prejudice and discrimination.
A 1991 NOD/Harris study indicated one family in three has a relative with a disability. It also confirmed that familiarity with disabilities brings about greater comfort in dealing with diverse functional levels. Such familiarity can be accomplished through training and increased interaction with people with various disabilities.
- 58% of the total disability population have a physical disability.
A large percentage of individuals in this category (34%) have significant orthopedic impairments; 12% have some sort of neuromotor or muscular disabilities; 5% have brain dysfunctions and the remaining 48% have other physical limitations. These individuals will usually make use of wheelchairs, walkers, canes and crutches and need ramps, sturdy railings, non-slippery walking and gripping surfaces, elevators or stair glides and adequate space in which to maneuver.
- 9% of those with disabilities have sensory disabilities.
This demographic includes blind and visually impaired persons. As few as 10-15% of people with vision impairments use braille. Therefore, many people with vision impairments prefer printed information to be presented in large print, audiotapes or computer generated formats.
NOD/Harris surveys have found that the numbers of individuals who are deaf or hard of hearing roughly matches the numbers of those with vision impairments. Best estimates indicate that 15% to 20% of this group use American Sign Language (ASL) and are a part of the Deaf Culture. The remainder, many of whom are late on-set deaf, consider English (or their native language) as their primary information source and need written text, whether real time captioning, open or closed captioning of materials or print scripts.
Other research has found that the population of people with hearing loss is much greater. Recent research conducted by Sergei Kochkin, Ph.D., of the Better Hearing Institute, indicates that the population of people with hearing loss has grown from an estimated 28 million people in 1989 to over 31 million people in 2004 and is anticipated to grow by a third in less than a generation to 40 million people. Of this population of people, approximately 99% generally communicate verbally. These individuals have a hearing loss ranging from mild to profound and rely on hearing aids, cochlear implants, assistive listening systems, captioning and other forms of technology to communicate. The remainder, approximately 1 percent of the total, are deaf and generally communicate using sign language, most frequently ASL (American Sign Language).
- 4% of those with disabilities have developmental or cognitive disabilities.
The vast majority of this group is defined as moderately to mildly limited in their cognitive abilities. 3% can be classified as having severe developmental disabilities. Currently approximately 97% of those designated as having developmental or cognitive disabilities are living in their communities, whether in their own homes or in group settings.
- 5% of those with disabilities have mental illnesses.
Because many people experience occasional bouts of non-clinical depression and other types of mental illnesses, the numbers of people included in this category is relatively difficult to assess. However, the NOD/Harris survey indicates at least 5% of the general population experience some form of mental illness at any given time.
24% of those with disabilities have assorted health problems that limit one or more of their daily living functions.
Of this group, 10% have a significant heart or circulatory problem that seriously limits their activity while 11% have cancer, kidney dysfunction, diabetes, or other generally limiting conditions. 5% are limited by respiratory or pulmonary dysfunctions. Many within this group may have mobility and other limitations that require consideration when planning for their inclusion. Those with such hidden disabilities face misunderstanding and their need for accommodations may be misinterpreted as unreasonable demands for special privileges, rather than reflective of legitimate need. As the “baby boom” generation ages, the numbers of people with these disabilities will likely increase.
There are also a significant number of people who are sensitive to chemicals and electromagnetic fields. Surveys conducted by the California and New Mexico Departments of Health and by medical researchers in North Carolina found 16 to 33% of the people interviewed reported that they are unusually sensitive to chemicals, and 2% to 6% reported that they have been diagnosed as having multiple chemical sensitivities. Another California Department of Health Services survey has found that 3% of the people interviewed reported that they are unusually sensitive to electric appliances or power lines.
A report from the Indoor Environmental Quality Project, which the Board sponsored, provides recommendations for providing indoor air quality responsive to the needs of people with multiple chemical sensitivities and allergies. See also C. Miller and N. Ashford, “Multiple Chemical Intolerance and Indoor Air Quality,” in Indoor Air Quality Handbook Chapter 27.8 (McGraw-Hill 2001).
- 40% of those with disabilities report they have more than one disabling condition.
40% of those interviewed in the NOD/Harris poll reported having more than one disability. These individuals, while more limited in some ways, can be accommodated when accessible design is a part of the planning process.
Sources
The ICD Survey of Disabled Americans: Bringing Disabled Americans into the Mainstream, funded by the International Center on Disability in cooperation with the National Council on the Handicapped, conducted by Louis Harris and Associates, Inc., 1986.
Participation by Disabled Americans in the Religious Life of Their Communities, funded by the National Organization on Disability (NOD), conducted by Louis Harris, June-July 1987.
Public Attitudes Toward People with Disabilities, conducted for NOD, May-June, 1991.
NOD/Harris Survey of Americans with Disabilities, July, 1994.
N.O.D./Harris Survey on Employment of People with Disabilities, July 1995.
1998 N.O.D./Harris Survey of Americans with Disabilities, June, 1998.
2000 N.O.D./Harris Community Participation Study, April, 2000.
2000 and 2004 N.O.D./Harris Surveys of Americans with Disabilities.
Accessible Design as a Component of Construction and Operating Budgets
Judicial proceedings are required to be accessible to the public. Failure to provide accessible proceedings can result in monetary penalties and court-imposed retrofits of inaccessible elements. Courthouses present a higher percentage of use by members of the public with disabilities, due to disability-related civil rights litigation, personal injuries and violent crime matters. Accessible proceedings require accessible witness stands and spectator areas, and other areas. In addition, a jury of one’s peers may require the participation of senior citizens or persons with disabilities. Integration of accessible elements within the initial design avoids potential legal disputes later and expensive re-construction accommodations.
Accessible design is entirely consistent with reasonable construction and operations budgets. The Courthouse Access Advisory Committee’s suggested best practices allow for full integration of accessibility in basic courtroom and construction elements. Accessible design is cost-effective. More and more courtroom proceedings involve video documentation, with auxiliary, accessible auditory systems. Courtrooms increasingly include accessible computer presentation of exhibits and testimony. Early design integration allows for negotiation of the courtroom well, foyer and hallway size, before construction begins. This permits full exercise of choice among options, with cost considerations fully explored.
The notion that accessibility is a large budget item is incorrect. Fixed accessible design elements are frequently no more expensive than fixed barriers, if integrated into the planning and design stage. In addition, accessible design has many dual use advantages. Persons with temporary injuries, pregnant women, senior citizens and children, can all benefit from accessible design. Attorneys, litigants, and court staff utilizing expensive electronic equipment or heavy litigation materials enjoy the benefits of accessible doorways, and the elimination of gates into the courtroom well. Increasingly, litigation involves multiple plaintiffs or defendants, who use large exhibits or presentation screens, which benefit from larger courtroom wells. A larger courtroom well allows use of ramps and other accessible features.
In short, the benefits of accessible design elements are rarely limited to court users with permanent disabilities, and, if integrated early in the planning and design process, represent a relatively small portion of the overall construction and operations budget and create an accessible court experience for all.
Accessibility Laws, Regulations, and Standards
There are several Federal laws that require access to the built environment, including courthouses, through adopted accessibility standards. These laws include the Architectural Barriers Act (ABA), the Rehabilitation Act, and the Americans with Disabilities Act (ADA).
ADA and ABA Accessibility Guidelines
Standards used to enforce the design requirements of the ADA and ABA are based on accessibility guidelines developed by the Access Board. The Board’s guidelines specify how accessibility is to be achieved in new construction and alterations and provide design criteria for various building elements and spaces, including entrances, ramps, parking, restrooms, and telephones, among others. The guidelines address a wide range of facilities covered by the ADA and the ABA, including places of public accommodation, commercial facilities, and government facilities.
In 2004, the Board completed a comprehensive review and update of its facility guidelines so that they continue to meet the needs of people with disabilities and keep pace with technological innovations. The Board updated the ADA guidelines and the ABA guidelines jointly so that a consistent level of accessibility is specified under both laws. The ADA and ABA Accessibility Guidelines contain new and revised provisions that enhance coverage of accessibility and facilitate compliance. As part of this update, the Board harmonized the guidelines with model building codes and industry standards.
The updated guidelines provide a new baseline for the enforceable standards of the ADA and the ABA. These standards are maintained by other agencies, including the General Services Administration (GSA) and the U.S. Department of Justice (DOJ). In 2005, GSA adopted new standards based on the guidelines that apply to most federally funded facilities covered by the ABA (except postal, military, and housing facilities, which are covered by standards issued by other agencies). DOJ and the U.S. Department of Transportation (DOT) are responsible for updating standards for facilities covered by the ADA according to the guidelines.
A list of Federal agencies involved in disability enforcement is provided at Appendix E.
Architectural Barriers Act
The Architectural Barriers Act (ABA), enacted in 1968, requires access to facilities designed, built, altered or leased by Federal agencies. It also applies to certain facilities financed by Federal grants or loans. The law covers a wide range of facilities, including Federal courthouses. The ABA is the first law passed by Congress to require access to the built environment by people with disabilities. Facilities that pre-date the law generally are not covered.
Four Federal agencies maintain the standards used to enforce the ABA. Those adopted by the General Services Administration (GSA) apply to Federal courthouses and all other Federally funded facilities covered by the ABA except postal, military, and housing facilities. In November 2005, GSA adopted a new accessibility standard based on the updated guidelines developed by the Access Board. The new ABA Accessibility Standard (ABAAS), which took effect May 9, 2006, for new construction and alterations, replaces the Uniform Federal Accessibility Standards (UFAS). UFAS continues to apply to facilities where the plans and specifications were substantially completed on or before May 8, 2006 if the construction or alteration commences by May 8, 2008.
The Access Board enforces the ABA by investigating complaints concerning particular facilities. The first step of an investigation is to determine whether the facility is covered by the law. Where a facility is covered by the ABA, the next step is to verify whether the facility meets the applicable accessibility standards. If it does not, then the Access Board will work with the responsible entities to develop a plan to bring the facility into compliance. Cases are closed only after the necessary corrective action is completed.
The standards and other information on the ABA are available at www.access-board.gov.
Americans with Disabilities Act
Title II of the Americans with Disabilities Act (ADA), enacted in 1990, requires state and local governments to make all of their programs, services, and activities, when viewed in their entirety, accessible to people with disabilities. New construction or alterations to facilities covered by Title II, which include state and local courthouses, must comply with the ADA Accessibility Standards for Accessible Design, adopted by DOJ in 1992. In addition, Title II imposes non-architectural obligations, such as effective communication and reasonable modification of policies on state and local government agencies. DOJ will update the standards in the future according to the new ADA-ABA Accessibility Guidelines issued by the Access Board.
The DOJ has enforcement responsibilities for all programs, services, and activities relating to law enforcement and the administration of justice, including state and local courts and correctional institutions. Under Title II, an administrative complaint concerning a state or local courthouse may be filed with the DOJ or a lawsuit may be filed in Federal district court. If an individual files an administrative complaint, the DOJ will investigate the allegations of discrimination. Should the agency conclude that the public entity violated Title II, it will attempt to negotiate a settlement with the public entity to remedy the violations. Where voluntary compliance cannot be achieved, the complaint may be referred for litigation.
Information on ADA Title II is available at www.usdoj.gov/crt/ada/adahom1.htm.
Section 504 of the Rehabilitation Act
Section 504 of the Rehabilitation Act of 1973 covers access to programs or activities that receive Federal financial assistance. Most state and local courthouses are subject to Section 504. The substantive standards adopted for ADA Title II (see below) are generally the same as those required under Section 504, but Title II does not displace any existing Section 504 jurisdiction. Section 504 requires courthouses constructed or altered since its effective date to be fully accessible, as well as requiring other activities to provide accessible programs effective communication, and inclusion of people with disabilities.
Section 504 provides covered entities the option of complying with either the Uniform Federal Accessibility Standards (UFAS) or the ADA Standards for Accessible Design. However, the choice cannot be made on an element-by-element basis, but the chosen standard must be applied consistently to the entire facility.
Individuals may file discrimination complaints with the DOJ against courthouses receiving Federal financial assistance. The DOJ will process those complaints under existing procedures for enforcing Section 504. Under Section 504, fund termination is an enforcement option. In situations where Title II provides greater protection of the rights of individuals with disabilities, DOJ will also apply the substantive requirements established under Title II in processing complaints covered by both Title II and Section 504. DOJ will enforce both Title II and Section 504 for recipients that are also public entities. An individual with a complaint against a Federally-funded courthouse may also file a private lawsuit in court under Section 504.
National Historic Preservation Act
Section 106 of the National Historic Preservation Act may apply to existing structures or sites located in local or State districts or listed or eligible for listing on the National Register of Historic Places. While inclusion or eligibility for listing on the National Register does not exempt a facility from compliance with accessibility requirements, it may result in a modification of those requirements to the extent that they would adversely affect historic elements, as determined by the State Historic Preservation Officer.
State Accessibility Laws and Regulations
Several states have accessibility regulations that must be complied with in addition to compliance with Federal requirements.
State and Local Building Codes
State and local buildings codes, many of which reference the ICC/ANSI A117.1 – 2003 Standards for Accessible and Usable Buildings and Facilities, include requirements for holding cells and courtrooms.
Appendices
- Appendix A – Communication Access in Courthouses
- Appendix B – Wayfinding for People with Vision Impairments
- Appendix C – Biographies of CAAC Members and Alternatives
-
Appendix D – Glossary of Terms
- Appendix E – Federal Disability Information Contacts
- Appendix F – Judicial Conferences and Court Management Associations
-
Appendix G – State Bars
- Appendix H – Architecture, Engineering, and Construction Organizations
- Appendix I – Disability Rights and Consumer Organizations
- Appendix J – Resources to Support Training Courses
- Appendix K - Prototype Courtroom Plans [pending]
Appendix A - Communication Access in Courthouses
Courthouse managers must be prepared to provide a variety of types of access for individuals with hearing loss.
Communication access for people who are hard of hearing is best accomplished with technology. Technological preferences depend on the type and severity of a person’s hearing loss and his/her ability to discriminate sound. For most hard of hearing people, assistive listening systems provide sufficient understanding of speech to be the accommodation of choice. For others, Communication Access Realtime Translation (CART, also known as real-time captioning) is needed for the individual to accurately be able to comprehend speech. For others, interpreters or transliterators are needed.
Communication access for people with hearing loss should be provided on the basis of the preferred communication mode of the individual. The choice is dependent on the individual’s ability to understand speech with or without technology (e.g., hearing aid, cochlear implant). Title II of the ADA, Subpart E – Communications 35.160 General clearly makes three important points:
- A public entity shall ensure that communications with applicants, participants, and members of the public with disabilities are as effective as communications with others;
- A public entity shall furnish appropriate auxiliary aids and services where necessary to afford an individual with a disability equal opportunity to participate;
- The public entity shall give primary consideration to the requests of the individual with disabilities.
This Appendix is intended to provide background information about providing communication access outside the courtroom. For requirements in the courtroom, see Assistive Listening Systems in Courtrooms, above.
At the main entrance of the courthouse, there should be a sign with the international symbol of access for hearing loss, indicating that assistive listening systems are available and interpretation services can be obtained.
It is recommended that most assistive listening systems be infrared systems since many locations in courthouses require confidentiality, but at least one (1) FM system and one (1) loop system should also be available. The size of the courthouse (occupancy load) determines the quantity needed. Signage stating their availability and where to get them should be placed inside each room where they may be needed, and inside and outside of each courtroom.
Where there are counters with security glazing separating the court employee from the customer, an audio induction loop should be permanently installed to facilitate communication for people with hearing loss.
A portable assistive listening system should be available for any tours of courthouse. An FM system is preferred as it is very portable. An infrared system would not work as well as the tour guide would always have to face the people who are hard of hearing in order to transmit from the infrared diode to the diode on the person’s receiver.
All orientation films (like those for jury assembly) must be captioned and include audio description for people who are visually impaired. Assistive listening systems must be available if there is an oral presentation. CART – Communication Access Realtime Translation - and interpreters must be available upon request. Assistive listening systems need to be periodically tested to be sure they are functioning correctly and have working batteries.
Acoustics play a large roll in anyone’s understanding of speech, but they are particularly vital to a person with a hearing loss. Courthouses often have large open spaces such as lobbies, atria, corridors and other areas finished with granite, marble, tile, glass and other hard surfaces. These materials may create a harsh acoustical environment.
Good acoustics require the use of more absorbent surfaces, carpeting and heavier wall and door construction in courthouse rooms. Background noise from HVAC systems can be minimized by using large ducts and low air volume.
Options for Providing Communication Access
Assistive Listening Systems
See Assistive Listening Systems in Courtrooms (above).
Communication Access Realtime Translation (CART)
A skilled “real time” reporter uses a steno machine, a laptop computer and realtime software to provide instant word-for-word speech-to-text translation on a computer or TV screen or on a large projection screen. The person with a hearing loss then reads the text. A court stenographer who has had additional training in CART generally provides this service. CART is also referred to as “realtime captioning”. CART provides not only the words, but also the spirit of the proceedings by including text describing environmental sounds, such as laughter. More information on CART can be found on the National Court Reporter’s Association website at www.cartinfo.org.
Interpreters and Transliterators
The majority of Deaf people communicate by American Sign Language (ASL) or Pidgin Signed English, a combination of English and ASL. In addition to not being able to hear speech, English is not their first language and, therefore, a qualified sign language interpreter is needed for communication access. It is recommended that in life-altering situations such as court proceedings, that a Deaf-Hearing interpreter team (ASL and Deaf Interpreters) be used to allow for the most accurate communication possible. Qualified interpreters, with experience and extra training in courtrooms are preferred. The Americans With Disabilities Act (ADA) defines the term “qualified interpreter” in its Title III regulations to mean: “an interpreter who is able to interpret effectively, accurately and impartially both receptively and expressively, using any necessary specialized vocabulary.”
Interpreter certification varies by state but most states require some experience in court room interpreting. The National Registry of Interpreters for the Deaf (RID) provides testing for national certification. Assessments by the National Association for the Deaf (NAD) and other state agencies may also be accepted.
Interpreters require ample space to allow them to gesture while facing those who require their services. Adequate frontal lighting must be provided so both their facial expressions and gestures can be seen. There are several kinds of interpreters who serve people who are deaf and occasionally those who are hard of hearing. The following definitions are taken from the University of Illinois at Chicago website, www.disabilityresource.uic.edu.
American Sign Language (ASL) Interpreter
The ASL interpreter is the most common interpreter used in court. States and localities usually have their own specific qualifications for ASL interpreters. ASL interpreters are usually hired in pairs so they can alternate duties. ASL is a visual sign language with its own structure and grammatical rules. ASL uses gesture, space and facial expression to convey spoken words.
Deaf Interpreter
A Deaf interpreter is someone who is Deaf or hard of hearing and is also certified by the Registry of Interpreters for the Deaf, Inc. The Deaf interpreter is used together with an ASL interpreter as a team and acts as an intermediary between the ASL interpreter and the deaf person. Deaf interpreters are typically needed for deaf individuals who have minimal language skills and/or for those who have a specific method of signing that is not easily understood by interpreters.
DeafBlind Interpreter
A DeafBlind Interpreter works either in close proximity with an individual who is both deaf and blind or else the individual touches the interpreter to follow the signs made by the interpreter.
Pidgin Signed English Interpreter
Pidgin Sign(ed) English is a not a separate language, rather it is a combination of American Sign Language (ASL) and English. Most often, it is ASL signs used with English word order.
Signed English Interpreter
Signed English is a form of sign language that represents English in a visual form. In a sense, it is English on the hands. Signed English has many different forms within itself and can be called, among other things, Manually Coded English (MCE), Sign Supported English (SSE), Sign Supported Speech (SSS), or Signed Exact English (SEE).
Foreign Language Interpreter
Since each spoken language has its own sign language, a foreign deaf person needs an interpreter who is fluent in his native sign language.
Oral Interpreter or Oral Transliterator
Oral Interpreters mouth a speaker’s words silently and frequently substitute words for those which are hard to speech read.
Cued Speech Transliterator
Cued Speech is not a language in itself, but shows the spoken word through hand gestures and their placement which enable the person with a hearing loss to speechread those sounds which are not visible while speaking.
Appendix B - Wayfinding for People with Vision Impairments
When entering a courthouse for the first time, finding one’s way around is largely dependent upon clear and concise directional signage.
 People with mobility impairments look for the signs with the International Symbol of Accessibility – the wheelchair symbol.
People with mobility impairments look for the signs with the International Symbol of Accessibility – the wheelchair symbol.
 People with hearing loss look for the International Symbol for Access for Hearing Loss – sound waves emanating from an ear.
People with hearing loss look for the International Symbol for Access for Hearing Loss – sound waves emanating from an ear.
For people with vision impairments, signs are usually not effective for wayfinding.
Effective wayfinding results from programming, architecture, environmental graphic, and signage forms. In large, complicated facilities like courthouses, grouping functional areas, providing architectural elements that can serve as points of reference for cues (“turn left at the clock tower”), utilizing distinctive finishes in different functional areas, embedding graphics in flooring and a comprehensive signage system are all potential elements of an effective wayfinding system. Some of these elements may be very obvious in the building’s design where others may be more subtle finish selections. Multi-sensory signage, including visual, aural and tactile elements, can provide additional wayfinding cues.
Remote Infrared Audible Signage (RIAS)
Remote Infrared Audible Signage (RIAS) is a wireless communication system that employs permanently installed transmitters and hand-held receivers. Human voice messages that identify landmarks and provide wayfinding information are heard through a receiver carried by the traveler. People who are visually impaired, or otherwise print disabled, scan for directional transmissions and are able to find their way without asking for help.
RIAS orientation and information access systems are used to provide wayfinding and general information in courthouses, museums and, in transit stations, to identify approaching buses, to locate bus shelters, and at intersections to provide assistance in crossing streets.
The individual consumer using this technology carries a hand-held receiver (about the size of a TV remote), scans her/his environment and “reads” signs by hearing the transmitted information through a speaker in the receiver or through an earphone attached to the receiver. The audible message from permanently installed transmitters is not detectable by others in the area.
This system provides two critical pieces of information: signage information, and the direction in which the sign lies. With this system, individuals with vision impairments can find their way without asking for assistance. RIAS can be used for directional, informational, static or dynamic signage. In short, they can be used in any situation where a printed sign would be used.
The installation of RIAS wayfinding technology could significantly benefit persons navigating the courthouse environment, enabling them to find elevators, escalators, courtrooms, jury rooms, and other places in the building generally accessed by the public which are often identified by print signs not otherwise accessible to individuals with vision, cognitive or other print limitations.
Since the individual using the RIAS technology must carry the hand-held receiver, it is recommended that a limited number of the receivers be acquired by court or building administrators and made available to consumers on a temporary loan basis. The receivers could be stocked at a reception desk or security station and offered to individuals upon entering the facility. Although the RIAS system is easy to use to those familiar with the technology, individuals who do not have such experience will need some brief orientation and training by reception or security personnel. Consumers would return the receiver prior to exiting the premises.
Training:
While it is generally easy for blind or visually impaired individuals to learn how to use the RIAS technology, personnel who will be distributing the receivers for use in courthouse facilities must be trained in their use so they may provide a brief orientation and training session for the consumer entering the facility. An individual who is trained and familiar with the RIAS technology can show another how to use the system within a few minutes. Failure to provide this simple orientation could negate the benefits of the system. Further, it will be important to make sure that receivers are equipped with an adequate power source (batteries).
Note – in some communities where the RIAS technology is already widely used, many visually impaired consumers will carry their own receiver and will have no need to borrow a receiver from the courthouse facility.
ANSI A117.1 References - ANSI 703.7 Remote Infrared Audible Sign (RIAS) Systems
- 703.7.1 General: Remote Infra red Audible Sign Systems shall com ply with Section 703.7.
- 703.7.2 Transmitters: Where provided, Remote Infra red Audible Sign Transmitters shall be designed to communicate with receivers complying with Section 703.7.3.
- 703.7.3 Remote Infra red Audible Sign Receivers.
- 703.7.3.1 Frequency: Basic speech messages shall be frequency modulated at 25 kHz, with a +/– 2.5 kHz deviation, and shall have an infra red wave length from 850 to 950 nanometer (nm).
- 703.7.3.2 Optical Power Density: Receiver shall produce a 12 decibel (dB) signal–plus–noise–to–noise ratio with a 1 kHz modulation tone at +/– 2.5 kHz deviation of the 25 kHz subcarrier at an optical power density of 26 picowatts per square millimeter measured at the receiver photosensor aperture.
- 703.7.3.3 Audio Out-put: The audio out-put from an internal speaker shall be at 75 dBA minimum at 18 inches (455 mm) with a maximum distortion of 10 %.
- 703.7.3.4 Reception Range: The receiver shall be designed for a high dynamic range and capable of operating in full sun background illumination.
- 703.7.3.5 Multiple Signals: A receiver provided for the capture of the stronger of two signals in the receiver field of view shall provide a received power ratio on the order of 20 dB for negligible interference.
Appendix C - Biographies of CAAC Members and Alternates and Access Board Representatives
Robert L. Andrukonis, AIA
Andrukonis represents the General Services Administrative (GSA) on the Committee. As director of GSA’s Center for Courthouse Programs, he is responsible for the oversight, program management, and budgeting of this $10 billion program which includes approximately 160 new courthouses or courthouse annexes throughout the country. Prior to joining the Center, he was part of GSA’s National Capital Region’s Architectural Section for 22 years where he was responsible for design and design review of regional projects and ensured project compliance with applicable accessibility standards.
Honorable Joseph F. Bataillon
Appointed U.S. District Judge in 1997, Judge Bataillon serves as Chief Judge for the District of Nebraska. He also serves as Chair of the U.S. Judicial Conference’s Subcommittee on Space Standards of the Committee on Security and Facilities, which is responsible for overseeing the space needs of the Federal judiciary. He serves as its representative on the Advisory Committee. Prior to his judicial appointment, he was in private practice for over 16 years and before that served as Deputy Public Defender for Douglas County for six years. He is also a member of the Administrative Office of the Courts’ Budget and Finance Committee and the Federal Judges Association Board of Directors and chairs the Nebraska State Bar Association’s Budget and Planning Committee.
James L. Beight, AIA
A courthouse designer with over 25 years of experience, Beight represents the American Institute of Architects (AIA) on the Committee. The AIA represents the professional interests of 72,000 licensed architects and allied professionals. He has planned and designed court projects for the Administrative Office of the U.S. Courts, GSA, and many county court projects across the country. Beight is Principal-in-Charge and senior courts planner and designer for PSA-Dewberry, Inc.
Diana Bender [Alternate for Marcia M. Finisdore]
Bender represents the Hearing Loss Association of America, the nation’s largest organization for people with hearing loss, which she joined in 1995. She is active in the HLAA’s Pennsylvania state chapter, and currently serves as its Director and as a member of its Advisory Council. She was also employed as a chemist with Rohm and Haas Company, a specialty materials company.
John G. Biechman [Alternate for Nancy McNabb]
Biechman represents the National Fire Protection Administration (NFPA) on the Committee. NFPA serves as the world’s leading advocate of fire prevention by providing and advocating scientifically-based consensus codes and standards, research, training, and education. Its membership totals more than 75,000 individuals from around the world. As Vice President for Government Affairs, Biechman represents NFPA before Congress and Federal agencies on safety issues, including building, fire, and electrical codes, fire prevention and education, emergency preparedness, and homeland security.
Don W. Birdsall
Birdsall is Director of Marketing for Lift-U, a division of Hogan Manufacturing, Inc., which designs and manufactures courtroom lifts. He holds a degree in mechanical engineering and has been involved in the design and marketing of lifts for courtrooms. He is also Director of the Accessibility Equipment Manufacturers Association (AEMA).
Janet L. Blizard
Blizard is a Deputy Section Chief in the Disability Rights Section of the U.S. Department of Justice’s Civil Rights Division. The Disability Rights Section is responsible for enforcing ADA requirements under DOJ’s purview. She is responsible for developing and implementing the Department’s ADA regulations, including those governing the design and operation of state and local courthouses. Blizard also serves as DOJ’s liaison to the U.S. Access Board and has been active in the development of accessibility guidelines under the ADA.
Douglas Boydston [alternate for Gregory L. Harmon]
Boydston is President of Handi-Lift Inc., an installer of accessibility equipment. He represents the Accessibility Equipment Manufacturers Association (AEMA) on the Committee as an alternate. He also serves as vice chair of the American Society of Mechanical Engineers (ASME) A18 Committee which maintains the A18.1 Safety Standard for Platform Lifts and Stairway Chairlifts. The A18 Committee, which was established in 1996 to develop standards for lifts separately from the elevator code, is currently developing new rules for special application lifts, including courtroom lifts.
Kevin Brinkman [alternate for Gregory L. Harmon]
Brinkman is Director of Engineering at National Wheel-O-Vator Co., which manufactures accessibility equipment, including lifts and elevators. He represents the Accessibility Equipment Manufacturers Association (AEMA) on the Committee as an alternate. He is also co-chair of the AEMA Codes and Standards Committee.
Honorable Patricia A. Broderick
Judge Broderick became an Associate Judge of the Superior Court of the District of Columbia in 1998. She served in the Family Division before joining the Criminal Division in 2000. She recently completed two years service in the Felony I section and is currently assigned to the Civil Division. Judge Broderick also teaches trial advocacy at George Washington University Law School and is an instructor in the Emory University Law School Trial Technique Program.
David P. Calvert, PA
Calvert served as a Kansas District Judge for 11 years and was Chair of the Kansas Supreme Court Commission on Opening the Courts from 1992 to 1998. An attorney who has practiced law for 38 years, he has specialized in litigation for access under the ADA. He also has 20 years experience as a trial lawyer.
Patrick D. Cannon
Cannon is State Director of the Michigan Commission for the Blind, a position he was appointed to in 1997. The Commission provides vocational rehabilitation, independent living services, and other services for persons who are blind and also operates a residential training center. Previously, he served as Director of the Michigan Commission on Disability Concerns for 10 years. In 1995, he was appointed by the President to the U.S. Access Board, where he served two four-year terms as a public member and as the Board’s Chair in 1997. Cannon is a member of the National Rehabilitation Association, the Council of State Administrators in Vocational Rehabilitation, and serves on the Executive Board of the National Council of State Agencies for the Blind.
Michael A. Crackel, AIA [alternate for Tom P. Rowe]
Crackel is a Senior Associate with Michael Graves & Associates, a professional architectural design firm located in Princeton, New Jersey and New York City. He has been involved in numerous civic building projects, including a Federal courthouse in Washington, D.C.
Marcia Finisdore
On the Committee, Finisdore represents the Hearing Loss Association of America (HLAA), the nation’s largest organization for people with hearing loss. HLAA exists to open the world of communication for people with hearing loss through information, education, advocacy and support. She has been a member of HLAA since 1989 and served on its Board of Trustees from 1990 to 2002. She has also served as HLAA’s State Director for Pennsylvania. With degrees in nursing and nursing education, she has varied work experience in psychiatric nursing, nursing education and case management for people with HIV/AIDS.
John Fusco [alternate for Don W. Birdsall]
Fusco is Director of Marketing for Lift-U, a division of Hogan Manufacturing, Inc., which designs and manufactures courtroom lifts. He has been involved in the marketing of lifts for courtrooms and other applications.
Warrick Graham, AIA
Graham is a Project Director with the Cook County Office of Capital Planning & Policy, which is responsible for the construction, expansion, renovation, and restoration of county-owned facilities, including courthouses. The Cook County court system is the second largest unified court system (criminal, civil, family law & traffic) in the nation. Graham was responsible for the County’s ADA Compliance Project to bring all county facilities into compliance with the design requirements of the ADA. Graham is a licensed architect with 14 years experience in the public sector and 10 years in the private sector.
H. Clifton Grandy
Grandy is a Senior Court Manager of the District of Columbia Courts and has over 20 years experience in judicial and court administration. He staffs the Standing Committee on Fairness and Access to the DC Courts. Previously, he was a Senior Staff Attorney with the National Center for State Courts and as a Judicial Officer.
Phil Hahn [alternate for Kimberly Paarlberg]
Hahn represents the International Code Council (ICC) on the Committee as an alternate. The ICC was established in 1994 as a nonprofit organization dedicated to developing a single set of comprehensive and coordinated national model construction codes. The ICC represents over 54,000 members in 10,000 jurisdictions throughout the country.
Gregory L. Harmon
Harmon represents the Accessibility Equipment Manufacturers Association (AEMA) on the Committee. He is President of National Wheel-O-Vator Co., which manufactures accessibility equipment, including lifts and elevators. He is co-chair of the AEMA Codes and Standards Committee. Harmon also chairs the American Society of Mechanical Engineers (ASME) A18 Committee which maintains the A18.1 Safety Standard for Platform Lifts and Stairway Chairlifts. The A18 Committee, which was established in 1996 to develop standards for lifts separately from the elevator code, is currently developing new rules for special application lifts, including courtroom lifts.
Eve L. Hill, Committee Co-Chair
Hill is Executive Director of the Disability Rights Legal Center, a nonprofit organization that defends the civil rights of people with disabilities. At the Center, she has been involved in litigation against inaccessible court systems and has conducted courthouse site visits, reviewed transition plans and self evaluations, and interviewed lawyers, clients, and jurors with disabilities. Before joining the Center in 1998, she was a Supervisory Attorney for the U.S. Department of Justice’s Disability Rights Section where she supervised investigations and resolutions of ADA complaints against state and local government facilities, including court facilities, and oversaw the Department’s ADA Certification Program.
Honorable Michael R. Hogan
Judge Hogan has served as a U.S. District Judge since 1991 and assumed the responsibilities of Chief Judge for the District of Oregon from 1995 to 2002. He is a member of the American Bar Association, the Oregon State Bar Association, the Lane County Bar Association, and the Federal Judges Association, among others.
Philip A. Hohenlohe
Hohenlohe is a staff attorney at the Montana Advocacy Program (MAP), a designated civil rights protection and advocacy system in the state. He has spearheaded MAP’s courthouse initiative. MAP has been active in the issue of courthouse accessibility, having filed suit against a county courthouse and having conducting of all 56 county courthouses in the state.
Steven C. Hollon
Hollon represents the Conference of State Court Administrators (COSCA), an association of the chief administrative officers in each of the 50 states, the District of Columbia, and U.S. commonwealths and territories. He is the Administrative Director of the Supreme Court of Ohio. He was elected to the Board of Directors of COSCA and serves as co-chair of the COSCA Joint Committee on Access to and Fairness in the Courts with the Conference of Chief Justices. He also serves as COSCA’s representative to the ADA Resource Center for State Courts.
Honorable Frederick P. Horn
Presiding Judge of the Superior Court of California, County of Orange, Judge Horn oversees a system of seven courthouses and 143 bench officers. He represents the California Administrative Office of the Courts on the Committee. He has been involved in Judicial Branch administration and policy throughout his career and serves as an advisory member of the California Judicial Council. He is a member and former chair of the Judicial Council’s Advisory Committee on Access and Fairness and serves as an advisor to the Orange County Superior Court ADA Advisory Committee.
Rocco J. Iacullo
Iacullo is a Staff Attorney for the Disabilities Law Project, a nonprofit statewide public interest law firm that provides legal assistance and other services to people with disabilities, their organizations, families, and advocates. He has been directly involved in cases involving barriers to housing, transportation, public accommodations, and government programs and services.
Tracy Ralph Justesen [alternate for Janet L. Blizard]
Justesen is an attorney with the Civil Rights Division of the U.S. Department of Justice who serves as part of the team responsible for developing rules and regulations concerning the Americans with Disabilities Act and other laws. He previously served as associate director for the Domestic Policy Council at The White House.
Cheryl L. Killam
As the Accessibility Specialist for the New Hampshire Governor’s Commission on Disability, Killam provides technical assistance on state and Federal accessibility codes and laws. She is involved in plan review, facility surveys, and monitoring of access improvements. Killam also provides training on disability awareness and accessibility requirements to architects, code officials, businesses, educators, and others. Before joining the Commission in 2002, she served as a member of the Commission and as a member and chair of the New Hampshire Architectural Barrier-Free Design Committee for over 15 years, while working as a middle school teacher and an investigator of rights violations for Developmental Services.
Kleo J. King
King has worked at the United Spinal Association (formerly Eastern Paralyzed Veterans Association) for over 17 years and is a member of the Virginia and New York State bars. She has served on the Bar Association of the City of New York’s Committee on Issues Affecting People with Disabilities for seven years, the last three as its chair.
Gate Lew, AIA
Lew is the Senior Architect and Chief for the Facilities Operations Group, Space and Facilities Division of the Administrative Office of the U.S Courts. The Group is responsible for monitoring all prospectus and non prospectus, new renovation, and alteration courthouse design and construction projects which are overseen by the Space and Facilities Division for compliance with the needs of the Federal judiciary. Lew oversees a staff of architects and engineers responsible for ensuring the Federal judiciary receives space appropriate to the mission of the United States Courts in accordance with the U.S. Courts Design Guide. He also serves as staff to the Committee on Security and Facilities.
Mark Lichter, AIA [alternate for Maureen McCloskey]
Lichter is Associate Director of Architecture at the Paralyzed Veterans of America (PVA), a Congressionally chartered veterans service organization with over 20,000 members. Its members are honorably discharged veterans with spinal cord injuries or disease. He designs and reviews plans for a variety of facilities through PVA’s Architectural Program.
Maureen McCloskey
McCloskey is the National Advocacy Director for the Paralyzed Veterans of America (PVA), a Congressionally chartered veterans service organization with over 20,000 members. Its members are honorably discharged veterans with spinal cord injuries or disease. PVA has been active in the passage, implementation, and enforcement of the Americans with Disabilities Act (ADA).
Nancy McNabb, AIA
McNabb represents the National Fire Protection Administration (NFPA) on the Committee. NFPA serves as the world’s leading advocate of fire prevention by providing and advocating scientifically-based consensus codes and standards, research, training, and education. Its membership totals more than 75,000 individuals from around the world. As NFPA’s Director of Government Affairs, she works with congressional and federal agencies, as well as allied organizations, to promote NFPA policies and positions.
Gordon “Sam” Overton, Committee Co-Chair [alternate for Judge Frederick P. Horn]
Overton has been a Deputy Attorney General at the California Department of Justice since 1976. Early in his tenure, he was the principal attorney responsible for enforcing California architectural barriers laws throughout the state. Since 1994, he has served on the California Judicial Council’s Access and Fairness Advisory Committee, an administrative arm of the state judiciary responsible for advising the courts on ways to eliminate or reduce bias and discrimination, including on the basis of disability. In this capacity, he has developed reports and training programs and materials on disability issues and access to the courts.
Kimberly Paarlberg, RA
Paarlberg is a Senior Staff Architect at the International Code Council (ICC), which was established in 1994 as a nonprofit organization dedicated to developing a single set of comprehensive and coordinated national model construction codes. The ICC represents over 54,000 members in 10,000 jurisdictions throughout the country. Kim is the code development secretary for Means of Egress and Accessibility. Kim works with federal agencies to coordinate accessibility requirements with the codes. She conducts building accessibility plans reviews, provides code interpretations, conducts technical seminars, and authors and reviews instruction materials and code commentary. Kim is a member of the ICC/ANSI A117.1 committee.
Paula Pearlman [alternate for Eve L. Hill]
Pearlman is Deputy Director of Advocacy Programs at the Disability Rights Legal Center, a nonprofit organization that defends the civil rights of people with disabilities. At the Center, she has been involved in litigation against inaccessible court systems and has conducted courthouse site visits, review transition plans and self evaluations, and interviewed lawyers, clients, and jurors with disabilities.
Luis F. Pitarque, RA
A Project Manager/ Project Architect with HDR Architecture, Inc., Pitarque has over 23 years experience in programming, planning, design, and management on various large, complex projects with an exclusive focus on court projects for the past 12 years. He has been involved in U.S. courthouses and Federal buildings through the Administrative Office of the U.S. Courts and the General Services Administration.
James B. Reed
Reed is a partner in the law firm of Baird, Williams and Greer, LLP. He has been active in public health issues for 20 years, and has been involved in polling place issues for the past eight years. Reed chairs the Courthouse Accessibility Subcommittee for the State Bar of Arizona Committee on Persons in the Legal Profession with Disabilities. During the past year, the Committee toured city, county, federal and tribal courthouses throughout Arizona to determine accessibility and to provide recommendations.
Honorable Susan W. Roberts
Judge Roberts represents the 10th Judicial Circuit of Florida on the Committee where she has served as a Circuit Court Judge since 1984. Previous to her tenure as a Circuit Judge, she served as a county judge for eight years and has nearly 30 years experience on the bench as a trial judge and administrative judge.
Tom Rowe, AIA
Rowe is a principal with Michael Graves & Associates, a professional architectural design firm located in Princeton, New Jersey and New York City. He has worked at Michael Graves & Associates since 1984 and manages one of Mr. Grave’s four design studios. He has been involved in numerous civic building projects, including a Federal courthouse in Washington, D.C.
Robert W. Schwartz, AIA, LEED AP
Schwartz has been a leader in the planning and design effort for Hellmuth, Obata + Kassabaum, Inc. (HOK) on significant court projects throughout the United States. He was also a major contributor to the National Center for State Courts’ The Courthouse: A Planning and Design Guide for Court Facilities. He has served on a Federal panel of architects, engineers, contractors and developers to establish methods to reduce the cost of Federal courthouses.
Marlene Walli Shade, AIA LEED AP
Shade is an architect with PSA-Dewberry, Inc., which is involved in courts planning and design on a national, state, and local level. The work of her firm has included design of new facilities and retrofit of existing facilities for accessibility, as well as compliance reviews through a contract with the Administrative Office of the U.S. Courts.
Honorable Norma L. Shapiro
A U.S. District Court judge since 1978, Judge Shapiro represents the American Bar Association (ABA) on the Committee and is a member of its Board of Governors. She has chaired the District Judges’ Association, the Justice Center Coordinating Council of the ABA, the Executive Committee of the National Conference of Federal Trial Judges, and the Board of Governors of the Philadelphia Bar Association.
Tom Shield
Shield is President of T.L. Shield & Associates, Inc., a contractor/ manufacturer specializing in accessibility, particularly in courtrooms. Over the past 15 years, his firm has manufactured and installed custom lifts, installing more than 500 lifts in Federal and municipal courts.
Evelyn Southworth [alternate for Tom Shield]
Southworth is an Associate at T.L. Shield & Associates, Inc., a contractor/ manufacturer specializing in accessibility, particularly in courtrooms. Over the past 15 years, her firm has manufactured and installed custom lifts, installing more than 500 lifts in Federal and municipal courts. She has managed over 25 courthouse projects.
Nick Sudzina [alternate for Judge Susan W. Roberts]
Sudzina has served as the Court Administrator for the 10th Judicial Circuit of Florida since 1985. He previously served as the Director of Juvenile Court for the 10th Judicial Circuit from 1971 to 1985.
Stephanie Vierra
Vierra has over 17 years experience developing educational and outreach programs tailored to architectural practitioners, faculty, students, and others in the building industry. Special areas of concentration include: architectural education, research, and public awareness of architectural issues at a national and international level. At Steven Winter Associates, Inc., she is responsible for editing and managing technical content on the Whole Building Design Guide (WBDG) website; writing and marketing for the WBDG and other projects; and assisting with architectural program development and implementation for federal contracts and private clients.
Thomas N. Williams, AIA [alternate for Robert Andrukonis]
On the Committee, Williams represents the General Services Administrative (GSA) where he serves as National Accessibility Officer in the Office of the Chief Architect. In this capacity, Williams also serves as GSA’s liaison to the U.S. Access Board. A registered and licensed architect in the District of Columbia, he has a 37-year architectural background spanning both the private and public sectors. His private sector portfolio includes multi-million dollar renovation projects, condominium projects, retail stores and custom homes. He has held architectural positions in several Federal agencies, including the National Naval Medical Hospital, the National Institutes of Health and the GSA Central Office.
Steven Winkel, AIA [alternate for James L. Beight]
Winkel represents the American Institute of Architects (AIA) on the Committee. The AIA represents the professional interests of 72,000 licensed architects and allied professionals.
Roy Wynn
Wynn represents the National Association for Court Management (NACM), which is dedicated to the advancement of the court management profession with approximately 2,500 members from local, state, and Federal courts. Wynn has 18 years experience as the Director of the Special Operations Division at the Superior Court of the District of Columbia. His duties include overseeing the Jurors’ Office and the Office of Court Interpreting Services, and he has been responsible for ensuring access for, and accommodation of, jurors with disabilities.
Chang-Ming Yeh
Yeh has been a judicial facility planner with the National Center for State Courts (NCSC) since 1987. NCSC is an independent non-profit corporation with the mission to improve the administration of justice through leadership and service to state courts and to justice systems around the world. He has worked extensively in the area of facility and security planning for state and local court systems, including providing technical assistance to courts on ADA court facility accessibility compliance. He is the author of the Americans with Disabilities Act Court Facility Reference Guide (NCSC 1992) and the co-author of The Courthouse: A Planning and Design Guide for Court Facilities (NCSC 1991).
Access Board Liaison and Staff
Denis Pratt, AIA, Public Member and CAAC Liaison
Pratt is a licensed architect in Maine and New Hampshire who specializes in accessible and universal design. Since 1992, he has been employed by Alpha One, an Independent Living Center in Portland, Maine that provides technical assistance and training on making public facilities and housing accessible. A resident of Kennebunk, Maine, Pratt was appointed as a Public Member to the U.S. Access Board by President Bush in December, 2002. He serves on a number of technical committees and is currently Chair of the Planning and Evaluation Committee, one of three Access Board standing committees. Denis was named as Board representative to the Courthouse Access Advisory Committee because of his knowledge and experience in the surveying and assessing 46 Courthouse facilities in his home state of Maine.
Dave Yanchulis, Staff Member
Yanchulis is an accessibility specialist with the U.S. Access Board since 1988, Yanchulis provides training and technical assistance on the Board’s guidelines and standards, including those issued under the ADA. He has been active in the development and update of the Board’s ADA Accessibility Guidelines (ADAAG) and played a lead role in supplementing ADAAG to cover state and local government facilities. He also serves as the Board’s Coordinator for Public Affairs and oversees various outreach initiatives.
Elizabeth Stewart, Public Member/ Former Staff Member
Stewart is an attorney in Florida whose practice focuses on family law. She previously served 20 years as the Access Board’s Deputy General Counsel. At the Board, Stewart was active in the development of accessibility guidelines for facilities, public rights-of-way, and passenger vessels under the ADA as well as standards for accessible electronic and information technology under the Rehabilitation Act. She also supervised the Board’s Compliance and Enforcement Office, served as the Board’s Ethics Officer, and was instrumental in organizing the Board’s Courthouse Access Advisory Committee.
Appendix D - Glossary of Terms
504: Section 504 of the Rehabilitation Act of 1973
ABA: The Architectural Barriers Act.
ADA: The Americans with Disabilities Act.
ADAAG: Americans with Disabilities Act Accessibility Guidelines.
Accessible: Describes a site, building, facility, or portion thereof that complies with design standards or guidelines like the ANSI, UFAS, or ADAAG standards for accessible design.
Adaptable: The ability of certain building spaces and elements, such as kitchen counters, sinks, and grab bars, to be added or altered so as to accommodate the needs of individuals with or without disabilities or to accommodate the needs of persons with different types or degrees of disability.
AIA: The American Institute of Architects
ASL: (American Sign Language) The most common language used by people who are deaf.
ATBCB: The Architectural and Transportation Barriers Compliance Board; or the “Access Board.”
BOCA: Building Officials Code Administration; promulgator of the BOCA National Building Code.
CABO: The Council of American Building Officials.
CART: Communication Access Real-time Translation.
Common Use: Refers to those interior and exterior rooms, spaces, or elements that are made available for the use of a restricted group of people such as tenants of a housing project, occupants of an office building, etc.
Disability: (a) A physical or mental impairment that substantially limits one or more of the major life activities of an individual; (b) A record of such impairment; or (c) Being regarded as having an impairment.
Element: An architectural or mechanical component of a building, facility, space or site, e.g., telephone, curb ramp, door, drinking fountain, seating, or water
closet.
Guidelines (issued under the ADA or ABA): Technical design criteria issued by the U.S. Access Board that serve as the basis for standards maintained by other agencies.
ICC: International Code Council; promulgator of the International Building Code (IBC). BOCA, ICBO, SBCCI and CABO were replaced by ICC. ICC standards are referenced in the ADA/ABA Guidelines for means of egress.
ICBO: International Conference of Building Officials; promulgator of the Uniform Building Code
ICC/ANSI A117.1: “Accessible and Usable Buildings and Facilities. “This document provides technical requirements for accessible building elements. This standard is developed through the ANSI process. ICC is the current secretary for this standard.
LEED: Leadership in Energy and Environmental Design
NFPA: The National Fire Protection Agency; promulgator of the 101 Life Safety Code. NFPA standards are referenced in the ADA/ABA Guidelines for alarms.
Public: Describes interior or exterior rooms or spaces that are made available to the general public. Publicly used spaces may be provided at a building or facility that is privately or publicly owned.
Public Entity: Any state or local government or any department, agency, special purpose district, and instrumentality of a State or local government
Rehabilitation Act: The Rehabilitation Act of 1973
SBCCI: Southern Building Code Congress International; promulgator of the Standard Building Code.
Scoping: Specifying how many, and under what circumstances accessibility features must be incorporated.
Standards (issued under ADA or ABA): Enforceable design requirements issued by certain Federal agencies based on guidelines established by the U.S. Access Board.
UFAS: Uniform Federal Accessibility Standards.
Wayfinding: Assistance provided to persons with disabilities in identifying and maneuvering into, within, and throughout physical facilities by the introduction of accessible assistive technology and signage
WDBG: (Whole Building Design Guide) A website created and supported by Steven Winter Associates, Inc. containing up-to-date information on integrated ‘Whole Building’ Design techniques and technologies and dedicated to creating a successful high-performance building.
Appendix E - Federal Disability Information Contacts
Note: These resources are intended to support the Enforcement pages.
Disability and Business Technical Assistance Centers
Phone: 800-949-4232 (V/TTY)
Website: www.adata.orgSince 1991, local ADA and IT Technical Assistance Centers have been providing information, materials, technical assistance and training on the ADA. In 2001, their responsibilities expanded to include providing those same services in the area of accessible information technology, including assuring that technology purchases are those which best work with assistive devices used by people with disabilities.
Federal Technical Assistance Resources
www.disabilityinfo.gov – one-stop online access to resources, services, and information available throughout the Federal government, including information on the New Freedom Initiative.National Council on Disability
Visit NCD’s Resources page. www.ncd.gov
1331 F St., NW, Suite 850
Washington, DC 20004
Phone: 202-272-2004 (Voice); 202-272-2074 (TTY)NCD is an independent Federal agency making recommendations to the President and Congress on disability policy issues. NCD has a variety of very good information resources that may answer your questions or point you in the right direction.
U.S. Architectural and Transportation Barriers Compliance Board
U.S. Access Board
Office of Technical and Information Services
1331 F Street, NW, Suite 1000
Washington, DC 20004-1111
Phone: 800-872-2253 (voice) or 800-993-2822 (TTY), weekdays 10-5:30 EST (Wed. 10-2)
Fax: 202-272-0081
Email: ta@access-board.gov (or 508@access-board.gov for technical assistance on the standards for electronic and information technology)
Website: www.access-board.govU.S. Department of Justice
950 Pennsylvania Avenue, NW
Civil Rights Division
Disability Rights Section
Washington, D.C. 20530
Phone: 800-514-0301 (voice) and 800-514-0383 (TTY)
Website: www.ada.govU.S. DOJ’s Disability Rights Home Page; links to other relevant Federal agencies. ADA Specialists are available to provide ADA information and answers to technical questions on Monday, Tuesday, Wednesday, and Friday from 9:30 a.m. until 5:30 p.m. or on Thursday from 12:30 p.m. until 5:30 p.m. (Eastern Time).
U.S. Equal Employment Opportunity Commission
P.O. Box 7033
Lawrence, Kansas 66044
800-669-4000 (voice) and 800-669-6820 (TTY)
Website: www.eeoc.gov
Appendix F - Judicial Conferences and Court Management Associations
NAME: American Judges Association
ADDRESS: National Center for State Courts
300 Newport Avenue
Williamsburg, VA 23185-4147
PHONE: 757-259-1841
FAX: 757-259-1520
EMAIL: aja@ncsc.dni.usNAME: Conference of Chief Justices
ADDRESS: c/o Association Management, National Center for State Courts
300 Newport Avenue
Williamsburg, VA 23185-4147
PHONE: 757-259-1841
FAX: 757-259-1520
EMAIL: ccj@ncsc.dni.usNAME: Conference of Court Public Information Officers
ADDRESS: National Center for State Courts
300 Newport Avenue
Williamsburg, VA 23185-4147
PHONE: 757-259-1841
FAX: 757-259-1520
WEBSITE: www.courtpio.orgNAME: Conference of State Court Administrators
ADDRESS: National Center for State Courts
300 Newport Avenue
Williamsburg, VA 23185-4147
PHONE: 800-877-1233
FAX: 757-564-2022
EMAIL: webmaster@ncsc.dni.usNAME: Court Information Technology Officers Consortium
ADDRESS: National Center for State Courts
300 Newport Avenue
Williamsburg, VA 23185-4147
PHONE: 757-259-1841
FAX: 757-259-1520
WEBSITE: www.ncsconline.orgNAME: The Judicial Education Reference, Information and Technical Transfer
ADDRESS: JERITT Project, Michigan State University
Suite 330 Nisbet, 1407 S. Harrison
East Lansing, MI 48823-5239
PHONE: 517-353-8603
FAX: 517-432-3965
EMAIL: jeritt@ssc.msu.eduNAME: Judicial Family Institute
ADDRESS: National Center for State Courts
300 Newport Avenue
Williamsburg, VA 23185-4147
PHONE: 757-259-1841
FAX: 757-259-1520
WEBSITE: http://jfi.ncsconline.org/NAME: Justice Management Institute
ADDRESS: 1900 Grant Street, Suite 630
Denver, CO 80203
PHONE: 303-831-7564
FAX: 303-831-4564
WEBSITE: www.jmijustice.org/Home/PublicWebNAME: Mid-Atlantic Association for Court Management
ADDRESS: Administrative Office of the Pennsylvania Courts
5001 Louise Drive
Mechanicsburg, PA 17055
WEBSITE: www.maacm.org/NAME: National Association for Court Management
ADDRESS: c/o Association Management, National Center for State Courts
300 Newport Avenue
Williamsburg, VA 23185-4147
PHONE: 757-259-1841 or 800-616-6165
FAX: 757-259-1520
EMAIL: nacm@ncsc.dni.us
WEBSITE: www.nacmnet.orgNAME: National Association of State Judicial Educators
ADDRESS: National Center for State Courts
300 Newport Avenue
Williamsburg, VA 23185-4147
PHONE: 757-259-1841
FAX: 757-259-1520
WEBSITE: http://nasje.orgNAME: National Association of Women Judges
ADDRESS: 1112 16th Street, N.W., Suite 520
Washington, D.C. 20036-4807
PHONE: 202-393-0125
EMAIL: NAWJ@NAWJ.ORG
WEBSITE: www.nawj.orgNAME: National Center for State Courts
ADDRESS: 300 Newport Avenue
Williamsburg, VA 23185-4147
PHONE: 800-616-6164
FAX: 757-564-2022
EMAIL: webmaster@ncsc.dni.us
WEBSITE: www.ncsconline.orgNAME: National College of Probate Judges
ADDRESS: National Center for State Courts
300 Newport Avenue
Williamsburg, VA 23185-4147
PHONE: 757-259-1841
FAX: 757-259-1520
WEBSITE: www.ncpj.orgNAME: National Conference of Appellate Court Clerks
ADDRESS: National Center for State Courts
300 Newport Avenue
Williamsburg, VA 23185-4147
PHONE: 757-259-1841
FAX: 757-259-1520
EMAIL: inquires@appellatecourtclerks.org
WEBSITE: www.appellatecourtclerks.orgNAME: National Conference of State Trial Judges of the American Bar Association
ADDRESS: ABA Judicial Division
321 N. Clark Street
Mail Stop 19.1
Chicago, Illinois 60610
PHONE: 800-238-2667 x5705
FAX: 312-988-5709
EMAIL: abajd@abanet.org
WEBSITE: www.abanet.org/jd/ncstj/home.htmlNAME: National Consortium on Racial and Ethnic Fairness in the Courts
ADDRESS: National Center for State Courts
2425 Wilson Blvd., Suite 350
Arlington, VA 22201
PHONE: 703-841-5610
WEBSITE: www.consortiumonline.net/NAME: State Justice Institute
ADDRESS: 1650 King Street, Suite 600
Alexandria, VA 22314
PHONE: 703-684-6100
FAX: 703-684-7618
WEBSITE: www.statejustice.org/
Appendix G - State Bars
NAME: American Bar Association
ADDRESS: Commission on Mental and Physical Disability Law
740 15th St., NW, 9th Fl.
Washington, DC 20005
PHONE: 202-662-1570
FAX: 202-662-1032 (Fax)
WEBSITE: www.abanet.org/disability/home.html
EMAIL: cmpdl@abanet.orgNAME: Alabama State Bar
ADDRESS: 415 Dexter Avenue
Montgomery, Alabama 36104
PHONE: 334-269-1515
FAX: 334-261-6310
WEBSITE: www.alabar.orgDisability Law Section
This section, created in 1995, is open to attorneys who serve the needs of a variety of clients (individuals, corporations and municipalities) in the rapidly developing field of disabilities law. Joining the section will give members an opportunity to network with attorneys of similar interests and attend professional educational seminars, as well as forum to exchange ideas and information.NAME: Alaska Bar Association
ADDRESS: P.O. Box 100279
Anchorage, AK 99510-0279
PHONE: 907-272-7469
FAX: 907-272-2932
EMAIL: info@alaskabar.org
WEBSITE: www.alaskabar.orgNAME: State Bar of Arizona
Committee on Persons with Disabilities in the Legal Profession
ADDRESS: 4201 N. 24th Street, Suite 200
Phoenix, Arizona 85016-6288
PHONE: 602-252-4804
FAX: 602-271-4930
WEBSITE: www.azbar.orgSouthern Regional Office/Tucson
320 South Convent
Tucson, AZ 85701-2215
Phone: 520-623-9944
Fax: 520-623-9974NAME: Arkansas Bar Association
ADDRESS: 400 West Markham
Little Rock, AR 72201
PHONE: 501-375-4606
WEBSITE: www.arkbar.com
CONTACT: arkbar1@swbell.netDisability Law Section
The Disability Law Section shall promote the objects of the Association within the field of disability law, including Social Security Law and including all related Federal and state laws. It pledges to promote professionalism, excellence, and understanding and cooperation among those attorneys engaged in this field of law.NAME: State Bar of California
San Francisco (Main Office)
ADDRESS: 180 Howard Street
San Francisco, CA 94105
PHONE: 415-538-2000
WEBSITE: www.calbar.orgCommittee on Legal Professionals with Disabilities
The Committee on Legal Professionals with Disabilities (CLPD) is one of five Access & Fairness committees which seek to eliminate bias in the bar and the legal profession. CLPD consists of attorney and public members including legal professionals with disabilities, advocates, and educators experienced in addressing legal rights of persons with disabilities.NAME: Colorado State Bar Association
ADDRESS: 1900 Grant Street, Suite 900
Denver CO 80203
PHONE: 303-860-1115
FAX: 303-894-0821
EMAIL: Comments@cobar.org
WEBSITE: www.cobar.orgDisability Law Section
Concentrates on the laws and procedures governing or related to disabilities. The committee makes recommendations to the Board of Governors concerning legislation or procedural improvements in the disability law field. The committee also publishes a semi-annual column in The Colorado Lawyer, sponsors a session on a current legal topic of interest at the annual CBA convention, and co-sponsors occasional training events in the area of disability law.NAME: Connecticut Bar Association
ADDRESS: 30 Bank Street
PO Box 350
New Britain, CT 06050-0350
PHONE: 860-223-4400
FAX: 860-223-4488
WEBSITE: www.ctbar.orgCommittee on Disability Law
Examines the law as it pertains to the physically and mentally impaired, promotes change where indicated, through the CBA and committee action, assures the safeguarding of the rights of the disabled.NAME: Delaware State Bar Association
ADDRESS: 301 North Market Street
Wilmington, Delaware 19801
PHONE: 302-658-5279
FAX: 302-658-5212
WEBSITE: www.dsba.orgNAME: District of Columbia Bar
ADDRESS: 1250 H Street NW, Sixth Floor
Washington, DC 20005-5937
PHONE: 202-737-4700
FAX: 202-626-3471
EMAIL: executive.office@dcbar.org
WEBSITE: www.dcbar.orgNAME: The Florida Bar
ADDRESS: 651 East Jefferson Street
Tallahassee, FL 32399-2300
PHONE: 850-561-5600
FAX: 850-561-5827Public Interest Law Section – Disability Committee
The purpose of the Public Interest Law Section is to provide an organization open to all who have a common interest in advocacy and enhancement of constitutional, statutory or other rights that protect the dignity, security, justice, liberty, or freedom of the individual or public, and a forum for discussion and exchange of ideas leading to increased knowledge and understanding of the areas of public interest law.Disability Survey
Florida Bar members with disabilities are being asked to participate in the first statewide survey designed to identify the nature and impact of disabilities on the practice of law. The survey will also gather information on accommodations and technical assistance that would enhance the participation of attorneys with disabilities in Florida’s legal community.The survey is a collaboration of The Florida Bar and the Disability Independence Group (DIG). It was created as a result of the Disability-Diversity Initiative, a statewide study project of 44 lawyers with disabilities conducted by DIG during 2005 designed to enable attorneys with disabilities to discuss disability issues and barriers to participation in professional and Bar activities. Confidential responses will be collated by The Florida Bar. DIG will analyze the data and develop the final report to be issued later this year.
NAME: State Bar of Georgia
ADDRESS: 104 Marietta St. NW, Suite 100
Atlanta, Georgia 30303
PHONE: 404-527-8700
FAX: 404-527-8717
WEBSITE: www.gabar.orgNAME: Hawaii State Bar Association
ADDRESS: 1132 Bishop Street, Suite 906
Honolulu, HI 96813
PHONE: 808-537-1868
FAX: 808-521-7936
WEBSITE: www.hsba.orgNAME: Idaho State Bar
ADDRESS: P.O. Box 895
Boise, ID 83701
PHONE: 208-334-4500
FAX: 208-834-4515
WEBSITE: www.state.id.us/ISBNAME: Illinois State Bar Association
Illinois Bar Center
ADDRESS: 424 S. Second Street
Springfield, IL 62701
PHONE: 217-525-1760
WEBSITE: www.isba.orgNAME: Indiana State Bar Association
ADDRESS: One Indiana Square, Suite 530
Indianapolis, IN 46204
PHONE: 317-639-5465
FAX: 317-266-2588
EMAIL: isbaadmin@inbar.org
WEBSITE: www.inbar.orgNAME: Iowa State Bar Association
ADDRESS: 521 East Locust
Des Moines IA 50309-1939
PHONE: 515-243-3179
EMAIL: isba@iowabar.org
WEBSITE: www.iowabar.orgNAME: Kansas Bar Association
ADDRESS: 1200 SW Harrison
Topeka, KS 66612-1806
PHONE: 785-234-5696
FAX: 785-234-3813
EMAIL: info@ksbar.org
WEBSITE: www.ksbar.orgNAME: Kentucky Bar Association
ADDRESS: Education Committee
514 W. Main Street
Frankfort, KY 40601-1883
PHONE: 502-564-3795
FAX: 502-564-3225
WEBSITE: www.kybar.orgNAME: Louisiana State Bar Association
ADDRESS: 601 St. Charles Avenue
New Orleans, LA 70130-3404
PHONE: 504-566-1600
WEBSITE: www.lsba.orgLegal Services for Persons with Disabilities
The mission of the Legal Services for Persons with Disabilities Committee shall be to provide members of the bench, bar and the general public with a greater understanding and knowledge of the legal needs and rights of persons with disabilities; to better meet the legal needs of persons with disabilities, and to increase the knowledge that persons with disabilities have regarding their rights and resources.NAME: Maine State Bar Association
ADDRESS: P.O. Box 788
Augusta, ME 04332-0788
PHONE: 207-622-7523
FAX: 207-623-0083
WEBSITE: www.mainebar.orgNAME: Maryland State Bar Association
ADDRESS: 520 West Fayette Street
Baltimore, MD 21201
PHONE: 410-685-7878
FAX: 410-685-1016
WEBSITE: www.msba.orgDelivery of Legal Services
The purposes of this Section are to promote the administration of justice in the State of Maryland by providing and encouraging others to provide legal services in those areas of law practice in which legal representation is not adequately and routinely available through the normal fee-for-services private law practice, either because adequate fees are not available or because the client needs to identify a lawyer to represent him. Those areas of law practice may include, for example, legal services for the indigent, both civil and criminal; public interest law; civil rights law; law clinics for persons of modest means; consumer advocacy; legal services for the handicapped; prepaid legal service plans; and lawyer referral service.Special Committee on Anti-Discrimination Matters
NAME: Massachusetts Bar Association
ADDRESS: 20 West Street
Boston, MA 02111-1204
PHONE: 617-338-0500
WEBSITE: www.massbar.orgIndividual Rights and Responsibilities Section
The Individual Rights and Responsibilities Section advocates for the protection of individual rights, with an emphasis on those who are under-represented in the judicial system.NAME: State Bar of Michigan
ADDRESS: 306 Townsend Street
Lansing, MI 48933-2083
PHONE: 517-346-6300
FAX: 517-482-6248
WEBSITE: www.michbar.orgEqual Access Initiative
This initiative’s work is the development of policies and programs to underserved population groups as well as groups who present with special needs or who face barriers to access.The initiative’s Disability Project addresses issues faced by people with disabilities in the courthouse setting. More information can be found at the Equal Access Initiative’s website at http://www.michbar.org/programs/equalaccess.cfm.
NAME: Minnesota State Bar Association
ADDRESS: 600 Nicollet Mall #380
Minneapolis, MN 55402
PHONE: 612-333-1183
WEBSITE: www.mnbar.orgHuman Rights Committee
Purpose: To develop appropriate goals and missions, and study and make recommendations in the area of human rights including, without limitation, the rights of children, the elderly, the mentally ill, those serving in penal institutions, and persons identified by race, color, creed, religion, national origin, gender, sexual orientation, marital status, low-income status, disability, and age.
Goals: The committee will be working in collaboration with MSBA sections, local bar, and other human rights organizations to promote support for human rights locally, nationally, and globally.NAME: Mississippi Bar
ADDRESS: P.O. Box 2168
Jackson, MS 39225-2168
PHONE: 601-948-4471
FAX: 601-355-8635
EMAIL: info@msbar.org
WEBSITE: www.msbar.orgNAME: The Missouri Bar
ADDRESS: 326 Monroe
P.O. Box 119
Jefferson City, MO 65102-0119
EMAIL: mobar@mobar.org
WEBSITE: www.mobar.orgNAME: State Bar of Montana
ADDRESS: W. 6th Ave., Ste. 2B
P.O. Box 577
Helena MT 59624
PHONE: 406-442-7660
FAX: 406-442-7763
EMAIL: mailbox@montanabar.org
WEBSITE: www.montanabar.orgNAME: Nebraska State Bar Association
ADDRESS: 635 South 14th Street
P.O. Box 181809
Lincoln, NE 68501
PHONE: 402-475-7091
FAX: 402-475-7098
WEBSITE: www.nebar.comMinority and Justice Task Force / Implementation Committee
The Nebraska Supreme Court and the Nebraska State Bar Association, with the assistance of the Public Policy Center, established the Minority and Justice Task Force in 2001 to identify actual or perceived racial/ethnic bias and discrimination in the Nebraska justice system and make recommendations to the Supreme Court on how to address any identified inequities. Research was coordinated by the University of Nebraska Public Policy Center and was partially funded by two large grants from the State Justice Institute (SJI). The Final Report of the Minority and Justice Task Force was released to the public Friday, January 31, concluding the two-year study of the Nebraska court system and legal profession. The major recommendation of the Final Report was to establish a standing committee to implement the Task Force’s recommendations. The Minority and Justice Implementation Committee, consisting of a racially and ethnically diverse group of judges, lawyers and community leaders, has been formed and is currently working on a number of initiatives.NAME: State Bar of Nevada
ADDRESS: 600 E. Charleston Blvd.
Las Vegas, NV 89104
PHONE: 702-382-2200
FAX: 702-385-2878
WEBSITE: www.nvbar.orgNAME: New Hampshire Bar Association
ADDRESS: 112 Pleasant Street
Concord, NH 03301
PHONE: 603-224-6942
FAX: 603-224-2910
EMAIL: nhbainfo@nhbar.org
WEBSITE: www.nhbar.orgMental & Physical Disabilities Law Section
NAME: New Jersey State Bar Association
ADDRESS: One Constitution Square
New Brunswick, NJ 08901-1520
PHONE: 732-249-5000
FAX: 732-249-2815
WEBSITE: www.njsba.comElder and Disability Law Section
NAME: State Bar of New Mexico
ADDRESS: P.O. Box 92860
Albuquerque, NM 87199
PHONE: 505-797-6000
FAX: 505-828-3765
EMAIL: sbnm@nmbar.org
WEBSITE: www.nmbar.orgDelivery of Legal Services to People With Disabilities
Mission: To enhance awareness of the law and other issues as they relate to disability by the legal and lay community through education, and recognition.NAME: New York State Bar Association
ADDRESS: 1 Elk Street
Albany, NY 12207
PHONE: 518-463-3200
WEBSITE: www.nysba.orgNAME: North Carolina Bar Association
ADDRESS: P.O. Box 3688
Cary, NC 27519-3688
EMAIL: ncba@ncbar.org
WEBSITE: www.ncbar.orgNAME: State Bar Association of North Dakota
ADDRESS: 504 N. Washington St.
Bismarck, ND 58501
PHONE: 701-255-1404
FAX: 701-244-1621
EMAIL: info@sband.org
WEBSITE: www.sband.orgNAME: Ohio State Bar Association
ADDRESS: P.O. Box 16562
Columbus, OH 43216-6562
PHONE: 614-487-2050
FAX: 614-487-1008
EMAIL: osba@ohiobar.org
WEBSITE: www.ohiobar.orgNAME: Oklahoma Bar Association
ADDRESS: P.O. Box 53036
1901 North Lincoln Blvd.
Oklahoma City, OK 73152-3036
PHONE: 405-416-7000
FAX: 405-416-7001
WEBSITE: www.okbar.orgLawyers with Physical Challenges Committee
NAME: Oregon State Bar
ADDRESS: 5200 SW Meadows Road
Lake Oswego, OR 97035
PHONE: 503-620-0222
FAX: 502-684-1366
EMAIL: info@osbar.org
WEBSITE: www.osbar.orgDisability Law Section
NAME: Pennsylvania Bar Association
ADDRESS: 100 South Street
P.O. Box 186
Harrisburg, PA 17108-0186
PHONE: 717-238-6715
EMAIL: info@pabar.org
WEBSITE: www.pabar.orgLegal Services to Persons with Disabilities Committee
The Legal Services to Persons with Disabilities Committee has approximately 50 member lawyers who practice throughout the commonwealth. The committee’s goal is to ensure that individuals with disabilities have equal access to legal representation. The committee actively reviews legal issues and legislation affecting individuals with disabilities and, when appropriate, drafts and recommends resolutions to the Pennsylvania Bar Association Board of Governors. The committee, together with the Pennsylvania Bar Association, has been instrumental in establishing a lawyer referral panel to provide legal representation to client with disabilities in a wide array of legal matters. Lawyers wishing to become a member of the Legal Services to Persons with Disabilities Committee must be licensed members of the bar and the Pennsylvania Bar Association. Committee meetings are held several times a year. If you are interested in becoming a member, please plan on attending the next meeting.NAME: Rhode Island Bar Association
ADDRESS: 115 Cedar Street
Providence, RI 02903
PHONE: 401-421-5740
FAX: 401-421-2703
EMAIL: info@ribar.com
WEBSITE: www.ribar.comNAME: South Carolina Bar
ADDRESS: 950 Taylor Street
Columbia, SC 29202
PHONE: 803-799-6653
FAX: 803-799-4118
EMAIL: scbar-info@scbar.org
WEBSITE: www.scbar.orgNAME: State Bar of South Dakota
ADDRESS: 222 East Capitol Avenue
Pierre, SD 57501
PHONE: 605-224-7554
WEBSITE: www.sdbar.orgNAME: Tennessee Bar Association
ADDRESS: 221 Fourth Ave. North, Ste. 400
Nashville, TN 37219-2198
PHONE: 615-383-7421
FAX: 615-297-8058
EMAIL: email@tnbar.org
WEBSITE: www.tba.orgDisability Law Section
The Disability Law Section intends to be a valuable resource for Tennessee lawyers practicing in the area of disability rights or having an interest in building a disability rights practice. Legal practice within this section includes a wide range of Federal and state law advocacy, including casework under the Constitutions, the Americans with Disabilities Act, the Individuals with Disabilities Education Act, the Rehabilitation Act of 1973, the Social Security Act, the Older Americans Act, the Fair Housing Act Amendments of 1988, the Tennessee special education statute, guardianship and conservatorship law, and other areas. The section produces an annual CLE program.NAME: State Bar of Texas
ADDRESS: P.O. Box 12487
Austin, TX 78704
PHONE: 512-463-1453
FAX: 512-936-2269
WEBSITE: www.texasbardisabilityissues.orgDisabilities Issues Committee
To study the concerns of Texas lawyers with disabilities, as well as clients and members of the public, and make recommendations to the Board of Directors of the State Bar of Texas.NAME: Utah State Bar
ADDRESS: 645 South 200 East
Salt Lake City, UT 84111
PHONE: 801-531-9077
FAX: 801-531-0660
WEBSITE: www.utahbar.org
EMAIL: info@utahbar.orgNAME: Vermont Bar Association
ADDRESS: 35-37 Court Street
P.O. Box 100
Montpelier, VT 05601-0100
PHONE: 802-223-2020
FAX: 802-223-1573
WEBSITE: www.vtbar.orgDisability Law Section
NAME: Virginia State Bar
ADDRESS: 707 East Main Street, Ste. 1500
Richmond, VA 23219-2800
PHONE: 804-775-0500
WEBSITE: www.vsb.org
NAME: Washington State Bar Association
ADDRESS: 2101 Fourth Avenue, Suite 400
Seattle, WA 98121-2330
PHONE: 206-443-9722
FAX: 206-727-8319
WEBSITE: www.wsba.org
EMAIL: questions@wsba.orgAccess to Justice
NAME: West Virginia State Bar
ADDRESS: 2006 Kanawha Blvd, East
Charleston, WV 25311-2204
PHONE: 304-558-2456
FAX: 304-558-2467
WEBSITE: www.wvbar.orgNAME: State Bar of Wisconsin
ADDRESS: 5302 Eastpark Blvd.
Madison, WI 53718-2101
PHONE: 608-257-3838
FAX: 608-257-5502
WEBSITE: www.wisbar.org
EMAIL: service@wisbar.orgNAME: Wyoming State Bar
ADDRESS: 500 Randall Ave
P.O. Box 109
Cheyenne WY 82003
PHONE: 307-632-9061
FAX: 307-632-3737
WEBSITE: www.wyomingbar.org
Appendix H - Architecture, Engineering and Construction Organizations
NAME: The American Institute of Architects (AIA)
ADDRESS: 1735 New York Avenue, NW
Washington, DC 20006-5292
PHONE: 800-AIA-3837 or 202-626-7300
FAX: 202-626-7547
EMAIL: infocentral@aia.org
WEBSITE: www.aia.orgNAME: AIA Academy of Architecture for Justice
ADDRESS: 1735 New York Avenue, NW
Washington, DC 20006-5292
PHONE: 800-AIA-3837 or 202-626-7300
FAX: 202-626-7547
EMAIL: caj@aia.org
WEBSITE: www.aia.org/aaj
NAME : Association of Collegiate Schools of Architecture (ACSA)
ADDRESS: 1735 New York Avenue, NW
Washington, D.C. 20006
PHONE: 202-785-2324
FAX: 202-628-0448
EMAIL: info@acsa-arch.org
WEBSITE: www.acsa-arch.orgNAME : American Institute of Architecture Students (AIAS)
ADDRESS: 1735 New York Avenue, NW
Washington, D.C. 20006
PHONE: 202-626-7472
FAX: 202-626-7414
EMAIL: mailbox@aias.org
WEBSITE: www.aias.orgNAME: Center for Universal Design
ADDRESS: College of Design, North Carolina University
Campus Box 8613
Raleigh, NC 27695-8613
PHONE: 919-515-3082
FAX: 919-515-8951
WEBSITE: www.design.ncsu.edu/cudNAME: International Code Council
ADDRESS: 5203 Leesburg Pike, Suite 600
Falls Church, Virginia 22041
PHONE: 888-ICC-SAFE (422-7233)
FAX: (703) 379-1546
WEBSITE: www.iccsafe.orgNAME : National Architectural Accrediting Board (NAAB)
ADDRESS: 1735 New York Avenue, NW
Washington, D.C. 20006
PHONE: 202-783-2007
FAX: 202-783-2822
EMAIL: info@naab.org
WEBSITE: www.naab.orgNAME: National Council of Architectural Registration Boards (NCARB)
ADDRESS: 1801 K Street, NW, Suite 1100-K
Washington, DC 20006-1310
PHONE: 202-783-6500
FAX: 202-783-0290
EMAIL: customerservice@ncarb.org
WEBSITE: www.ncarb.orgNAME: National Fire Protection Association
ADDRESS: 1 Batterymarch Park,
Quincy, Massachusetts 02169-7471
PHONE: (617) 770-3000
FAX: (617) 770-0700
WEBSITE: www.nfpa.orgNAME: American Society of Interior Designers (ASID)
ADDRESS: 608 Massachusetts Ave NE
Washington, DC 20002-6006
PHONE: 202-546-3480
FAX: 202-546-3240
EMAIL: asid@asid.org
WEBSITE: www.asid.orgNAME: American Society of Landscape Architects (ASLA)
ADDRESS: 636 Eye Street, NW
Washington, DC 20001
PHONE: 202-898-2444
FAX: 202-898-1185
EMAIL: Ron Leighton, Continuing Education, rleighton@asla.org
WEBSITE: www.asla.orgNAME: American Society of Civil Engineers (ASCE)
ADDRESS: 1801 Alexander Bell Drive
Reston, VA 20191
PHONE: 800-548-2723
WEBSITE: www.asce.orgNAME: American Society of Heating, Refrigerating and Air- Conditioning Engineers, Inc.
ADDRESS: 1791 Tullie Circle, N.E.
Atlanta, GA 30329
PHONE: Toll-free for Customer Service: 800-527-4723 (U.S. and Canada only)
404-636-8400
FAX: 404-321-5478
WEBSITE: www.ashrae.org
NAME: Construction Specifications Institute
ADDRESS: 99 Canal Center Plaza, Suite 300
Alexandria VA 22314
PHONE: 800-689-2900, Local: 703-684-0300
FAX: 703-684-8436
EMAIL: csi@csinet.org
WEBSITE: www.csinet.orgNAME: International Facility Management Association
ADDRESS: 1 E. Greenway Plaza, Suite 1100
Houston, TX 77046-0194 USA
PHONE: 713-623-4362
FAX: 713-623-6124
EMAIL: webmaster@ifma.org
WEBSITE: www.ifma.org
Appendix I - Disability Rights and Consumer Organizations
NAME: Access Center for Independent Living
ADDRESS: 35 S. Jefferson Street
Dayton, Ohio 45324
PHONE: 937-341-5202
FAX: 937-341-5217
EMAIL: webmaster@acils.com
WEBSITE: www.acils.comNAME: Alexander Graham Bell Association for the
Deaf and Hard of Hearing
ADDRESS: 3417 Volta Place, NW
Washington, DC 20007
PHONE: 202-337-5220
FAX: 202-337-8314
EMAIL: info@agbell.org
WEBSITE: www.agbell.orgNAME: American Association of People with Disabilities
ADDRESS: 1629 K Street NW
Suite 503
Washington, DC 20006
PHONE: 202-457-0046 or 800-840-8844
EMAIL: aapd@aol.com
WEBSITE www.aapd.comNAME: ADA Watch
ADDRESS: 1201 Pennsylvania Avenue, NW
Suite 300
Washington, DC 20004
PHONE: 202-661-4722
FAX: 202-318-4040
EMAIL: info@adawatch.org
WEBSITE www.adawatch.orgNAME: American Council of the Blind
ADDRESS: 1155 15th Street, NW
Suite 1004
Washington, DC 20005
PHONE: 202-467-5081 or 800-424-8666
FAX: 202-467-5085
EMAIL: info@acb.org
WEBSITE: www.acb.orgNAME: American Foundation for the Blind (AFB)
ADDRESS: 820 First Street, NE, Ste. 400
Washington, DC 20002
PHONE: 202-408-0200 (office/TDD)
202-289-7880
EMAIL: afbgov@afb.net
WEBSITE: www.afb.orgNAME: American Speech-Language-Hearing Association (ASHA)
ADDRESS: 444 N. Capitol Street, NW, Ste. 204
Washington, DC 20001
PHONE: 202-624-5953 (office)
FAX: 202-624-5955
WEBSITE: www.asha.orgNAME: Bazelon Center for Mental Health Law
ADDRESS: 1101 15th Street, NW
Suite 1212
Washington, DC 20005
PHONE: 202-467-5730
FAX: 202-223-0409
EMAIL: webmaster@bazelon.org
WEBSITE: www.bazelon.orgNAME: Center on Disabilities at
California State University at Northridge
ADDRESS: 1811 Nordhoff Street
Northridge, CA 91330-8264
PHONE: 818-677-2684
FAX: 818-677-4932
EMAIL: sdr@csun.edu
WEBSITE: www.csun.edu
CONTACT: Center of Disabilities Administration
PHONE: 818-677-2578
EMAIL: ctrdis@csun.eduNAME: Community Living Exchange Collaborative
ADDRESS: Boston College GSSW
140 Commonwealth Avenue
Chestnut Hill, MA 02062
PHONE: 617-552-3484
EMAIL: hcbs_admin@hcbs.org
WEBSITE: www.hcbs.orgNAME: Disabled American Veterans
ADDRESS: National Headquarters
3725 Alexandria Pike
Cold Spring, KY 41076
PHONE: 859-441-7300
WEBSITE: www.dav.orgNAME: Disabilityinfo.gov: The New Freedom Initiative’s Online Resource for American with Disabilities
ADDRESS: FirstGov.gov
Federal Information Center
Office of Citizen Services and Communications
U.S. General Services Administration
1800 F Street, NW
Washington, DC 20405
PHONE: 800-333-4636
EMAIL: firstgov1@mailfedinfo.gov
WEBSITE www.disabilityinfo.govNAME: Disability Rights Education and Defense Fund, Inc. (DREDF)
ADDRESS: 1629 K Street, N.W., Ste. 802
Washington, DC 20006
PHONE: 202-986-0375
FAX: 202-775-7465
WEBSITE: www.dredf.orgNAME: Easter Seals Disability Services
ADDRESS: 230 West Monroe Street
Suite 1800
Chicago, IL 60606
PHONE: 312-726-6200 or 800-221-6827
FAX: 312-726-1494
WEBSITE: www.easterseals.comNAME: Hearing Loss Association of America
ADDRESS: 7910 Woodmont Avenue
Suite 1200
Bethesda, Maryland 20814
PHONE: 301-657-2248
FAX: 301-913-9413
EMAIL: webteam@hearingloss.org
WEBSITE: www.hearingloss.orgNAME: Little People of America, Inc.
ADDRESS: 5289 NE Elam Young Parkway
Suite F-100
Hillsboro, OR 97124
PHONE: 503-846-1562 or 888-PA-2001 (English and Spanish)
FAX: 503-846-1590
EMAIL: info@lpaonline.org
WEBSITE: www.lpaonline.orgNAME: Multiple Sclerosis Association of America
ADDRESS: National Headquarters
706 Haddonfield Road
Cherry Hill, NJ 08002
PHONE: 856-488-4500 or 1-800-532-7667
FAX: 856-661-9797
EMAIL: webmaster@msaa.com
WEBSITE: www.msaa.comNAME: Muscular Dystrophy Association – USA
ADDRESS: National Headquarters
3300 E. Sunrise Drive
Tucson, AZ 85718
PHONE: 800-572-1717
EMAIL: mda@mdausa.org
WEBSITE: www.mdausa.orgNAME: National Association of ADA Coordinators
ADDRESS: P.O. Box 958
Rancho Mirage, CA 92270
PHONE: 800-722-4-ADA (722-4232)
FAX: 800-9-FAX-ADA (932-9232)
WEBSITE: www.jan.wvu.edu/naadac/NAME: National Association of the Deaf
ADDRESS: 8630 Fenton Street, Suite 820
Silver Spring, MD 20910-3876
PHONE: 301-587-1788 Voice, 301-587-1789 TTY
FAX: 301-587-1791
EMAIL: NADinfo@nad.org
WEBSITE: www.nad.orgNAME: National Center on Accessibility
ADDRESS: 501 North Morton Street
Suite 109
Bloomington, IN 47404-3732
PHONE: 812-856-4422
FAX: 812-856-4480
EMAIL: nca@indiana.edu
WEBSITE: www.ncaonline.orgNAME: National Council on Disability
ADDRESS: 1331 F Street, NW
Suite 850
Washington, DC 20004
PHONE: 202-272-2004
EMAIL: info@ncd.gov
WEBSITE: www.ncd.govNAME: National Council on Independent Living
ADDRESS: 1916 Wilson Blvd
Suite 209
Arlington, VA 22201
PHONE: 703-525-3406
FAX: 703-525-3409
EMAIL: ncil@ncil.org
WEBSITE: www.ncil.orgNAME: National Disability Rights Network
ADDRESS: 900 Second Street, NE, Suite 211
Washington, DC 20002
PHONE: Phone: 202-408-9514
EMAIL: info@ndrn.org
WEBSITE: www.ndrn.orgNAME: National Federation of the Blind
ADDRESS: 1800 Johnson Street
Baltimore, MD 21230-4998
PHONE: 410-659-9314, ext. 2272
WEBSITE: www.nfb.orgNAME: National Mental Health Association
ADDRESS: 2001 N. Beauregard Street, 12th Floor
Alexandria, Virginia 22311
PHONE: 703-684-7722 or 800-969-6642
FAX: 703-684-5968
WEBSITE: www.nmha.orgNAME: National Organization on Disability
ADDRESS: 910 Sixteenth Street, NW
Suite 600
Washington, DC 20006
PHONE: 202-293-5960
FAX: 202-293-7999
EMAIL: ability@nod.org
WEBSITE: www.nod.org
NAME: National Stroke Association
ADDRESS: 9707 E. Easter Lane
Englewood, Co. 80112
PHONE: 1-800-STROKES or 303-649-9299
FAX: 303-649-1328
EMAIL: cgriffin@stroke.org
WEBSITE www.stroke.orgNAME: Paralyzed Veterans of America
ADDRESS: National Office
801 Eighteenth Street, NW
Washington, DC 20006-3517
PHONE: 800-424-8200
EMAIL: info@pva.org
WEBSITE: www.pva.orgNAME: United Spinal Association
ADDRESS: 75-20 Astoria Boulevard
Jackson Heights, New York 11370
PHONE: 718) 803-3782
FAX: 718) 803-0414
EMAIL: info@unitedspinal.org
WEBSITE: www.unitedspinal.orgNAME: World Association of Persons with Disabilities
ADDRESS: 5016 Alan Lane
Oklahoma City, Oklahoma 73135
PHONE: 405-672-4440
FAX: 405-672-4441
WEBSITE: www.wapd.orgWorld Institute on Disability
ADDRESS: 510 16th St., Ste 100
Oakland 94612
PHONE: 510-763-4100
TTY: 510-208-9496
FAX: 510-763-4109
WEBSITE: www.wid.org
Appendix J - Resources to Support Training Courses
ADA/ABA Guidelines, July 23, 2004
Access to the California State Courts, A Survey of Court Users, Attorneys, and Court Personnel, 1997
“Accessibility within the Courtroom”, a video by T.L. Shield and Associates, Inc. Thousand Oaks, CA. Contact T.L Shield and Associates, Inc., P.O. Box 6845, Thousand Oaks, CA 91359-6845, Phone: 818-509-8228, Fax: 818-509-8596
Americans with Disabilities Act, Title I Guidelines, State Courts System of Florida by Office of the State Courts
Administrator, Office of Personnel Services, Supreme Court Building, Tallahassee, FL 32399-1900.
Americans with Disabilities Act, Title II Guidelines, State Courts System of Florida by Office of the State Courts Administrator, Office of Personnel Services, Supreme Court Building, Tallahassee, FL 32399-1900.
Bazelon Center for Mental Health Law, which has a reference for Tennessee v. Lane and Jones—background and briefs in support of both parties.
California Judicial Council form to request an accommodation
Conference of Chief Judges Roster
Conference of State Court Administrators Roster
Court Access Guide, state of Washington—in draft form
Court Design Guide
Court Tech Forum—specialized court technology site with pages about new courthouses and the architects that design them.
Demographic Aspects of Hearing Impairment: Questions and Answers, http://gri.gallaudet.edu/Demographics/factsheet.html
Disability Etiquette, 2nd Edition by United Spinal Association. Jackson Heights, NY: United Spinal Association, 2003. To order: Call 800-444-0120 or Email: publications@unitedspinal.org
Enforcement Activities under the ADA Title II: Programs, Services and Activities of the State and Local Courts, 1994-2004, NCSC, Denver, CO
Judicial Council of California, Subcommittee on Access for Persons with Disabilities, Access to the California State Courts: A Survey of Court Users, Attorneys and Court Personnel (Jan. 1997), (last visited Nov. 6, 2003); see also Maryann Jones, And Access for All: Accommodating Individuals with Disabilities in the California Courts, 32 U.S.F. L. Rev. 75, 88-97 (1997).
GSA Mechanical Lift Analysis, by HDR, 2004
Judicial Branch of Georgia, A Handbook for Georgia Court Officials on Courtroom Accessibility for Individuals with Disabilities—new guide adopted by the Georgia Administrative Office of the Courts. Draft version
Hearing Loss Association of American, www.hearingloss.org/learn/assistivetech.asp
Judicial Council of California, Public Hearings Report—Access for Persons with Disabilities
Opening the Courthouse Door: An ADA Access Guide for State Courts by Jeanne Dooley, Naomi Karp, Erica Wood. Washington, DC: American Bar Association Commission on Mental and Physical Disability Law, Commission on Legal Problems of the Elderly and State Justice Institute, 1992.
Solving Access Problems for People with Disabilities in Washington State Courts—draft report, available as a Word document for review
Summary of Survey and Public Hearing Reports of the Access for Persons with Disabilities Subcommittee of the California Judicial Council’s Access and Fairness Advisory Committee, 1997.
State of Arizona Courtroom and Courthouse Survey
Trial Court Facilities Guidelines—The Office of Court Construction and Management has begun to review and revise the Trial Court Facilities Guidelines, and “expects to present improved guidelines to the Judicial Council in July 2005.”
U.S. Courts Design Guide, 1997 Edition
Whole Building Design Guide (Accessible, Federal Courthouse, Courtrooms, Judicial Chamber)
Accessibility courses available through the AIA’s CES online e-classroom:
- Access Matters: ADA Quality Control in Practice
Course Number: SA01-2003
Credits: 2.0 LU
HSW: Yes - ADA—The Good, the Bad, and the Ugly, or Why Did I Do That?
Course Number: FR58-2004
Credits: 1.0 LU
HSW: Yes - ADA Accessibility Guidelines. Module 1: Judicial, Legislative and Regulatory Facilities
Course Number: AIA9-2003
Credits: 1.5 LU
HSW: Yes - ADA Accessibility Guidelines. Module 2: Detention and Correctional Facilities
Course Number: AIA10-2003
Credits: 1.0 LU
HSW: Yes - ADA Accessibility Guidelines. Module 3: Building Elements Designed for Children’s Use
Course Number: AIA11-2003
Credits: 1.0 LU
HSW: Yes - ADA Accessibility Guidelines: Introduction
Course Number: AIA8-2003
Credits: 1.5 LU HSW: Yes - Courthouse Access Advisory Committee Presentation to the AIA’s Academy of Architecture for Justice Conference [11/05]—A copy of the presentation given by representatives from the Courthouse Access Advisory Committee at the AIA’s Academy of Architecture for Justice Conference in San Diego on November 4, 2005.
Note: The following resources are related to general access to court systems, including program access and employment. They are not restricted to the physical access elements covered by the Access Board. The Access Board does not endorse these resources.
Sample ADA Checklist for Jurors
Sample ADA Checklist
Article: “Communicating with People Who are Deaf or Hard of Hearing”
Article: “Service Animals for the Disabled”
Guidelines for Using Large Print
Article: “Assisting People with Disabilities in a Disaster”
ADA Information Services (last revision February, 1998)
Americans with Disabilities Act –Title I Guidelines
Contents Include: Covered Employment Practices
- Who is Protected? Who is not Protected?
- Definitions
- Reasonable Accommodations-how to determine
- Essential Functions of a job-how to determine
- Recruitment and Selection-job qualification standards, recruitment
- Interviewing, background and reference checks, confidentiality
- Evaluations , discipline and discharge
- Compensation and Leave
- Enforcement and Remedies
Americans with Disabilities Act-Title I Guidelines
- Contents Include: Who is Protected? Who is not Protected?
- General Requirements
- Program Accessibility & Auxiliary Aids and Services
- Courtesies for Effective Communication
- Enforcement and Remedies
Appendix includes sections on:
- Recognizing Physical or Mental Impairments
- Mental Illness and Mental Retardation
- Examples of Auxiliary Aids and Services
- More Examples of Courtesies
- Sample Grievance Procedures
- Proposed Guidelines for Provisions of Interpreters for Persons with Hearing Loss


